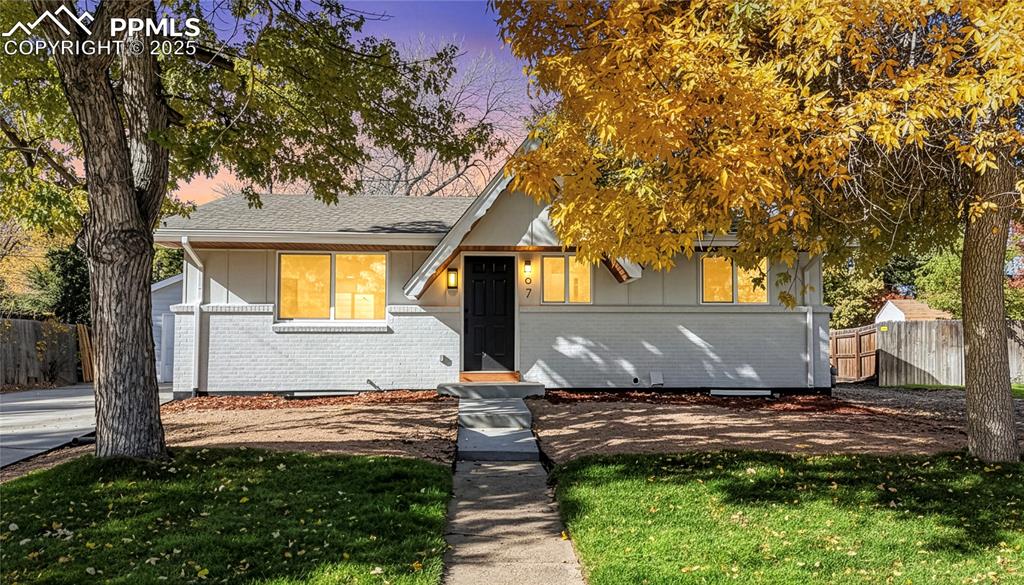1490 S Iris Street
Lakewood, CO 80232 — Jefferson County — Lochwood NeighborhoodResidential $685,000 Expired Listing# 3726829
4 beds 3 baths 2329.00 sqft Lot size: 11581.00 sqft 0.27 acres 1970 build
Updated: 10-01-2024 06:00pm
Property Description
fantastic corner lot of a cul-de-sac 4-level home. updated and upgraded kitchen, new paint, new carpet in the upstairs hallway. Huge back yard. Many trees, and great landscaping.
Bay window in the living room, the picture window in the dining room installed in 2006. Oak doors, trim, baseboards in 2013. popcorn ceilings removed and updated in 2015. New furnace just installed in March 2024. New water heater with moat installed in 2019. Radon mitigation device installed in 2020. custom bookcase built on either side of the fireplace. Basement bedroom with egress window and closet, plus an office and a multi-purpose space. Sewer line scoped, cleaned and re-inspected 2024. Electrical upgrade to meet current codes.
Custom laundry room created by adding a space behind the half bath at the lower level.
Outside: Backyard brick wall with flagstone cap installed in 2011. Brickwork insert in strip between sidewalk and cul-de-sac in fall 2022. Sprinkler system and flower beds drip systems . Short concrete wall between south fence and sidewalk. New roof in 2017. New concrete driveway and enlarged front patio in 2015. Front roofline extended 4 feet and larger gutters installed in 2017.
Kitchen updates: oak cabinets, pull out drawers, Quartz countertops and backsplash, Fisher and Paykel dishwasher (Dish Drawer), built-in microwave, Jenn-Air self-cleaning oven with induction stovetop, Fisher and Paykel refrigerator, office area/desk installed
Listing Details
- Property Type
- Residential
- Listing#
- 3726829
- Source
- REcolorado (Denver)
- Last Updated
- 10-01-2024 06:00pm
- Status
- Expired
- Off Market Date
- 06-24-2024 12:00am
Property Details
- Property Subtype
- Single Family Residence
- Sold Price
- $685,000
- Original Price
- $700,000
- Location
- Lakewood, CO 80232
- SqFT
- 2329.00
- Year Built
- 1970
- Acres
- 0.27
- Bedrooms
- 4
- Bathrooms
- 3
- Levels
- Tri-Level
Map
Property Level and Sizes
- SqFt Lot
- 11581.00
- Lot Features
- Breakfast Nook, Built-in Features, Ceiling Fan(s), Pantry, Quartz Counters, Smoke Free
- Lot Size
- 0.27
- Basement
- Partial
Financial Details
- Previous Year Tax
- 2756.00
- Year Tax
- 2023
- Primary HOA Fees
- 0.00
Interior Details
- Interior Features
- Breakfast Nook, Built-in Features, Ceiling Fan(s), Pantry, Quartz Counters, Smoke Free
- Appliances
- Convection Oven, Dishwasher, Disposal, Dryer, Microwave, Refrigerator, Self Cleaning Oven, Washer
- Electric
- Central Air
- Flooring
- Carpet, Laminate
- Cooling
- Central Air
- Heating
- Forced Air
- Fireplaces Features
- Family Room
Exterior Details
- Features
- Private Yard
- Sewer
- Public Sewer
Garage & Parking
- Parking Features
- Concrete, Dry Walled, Exterior Access Door, Lighted
Exterior Construction
- Roof
- Architecural Shingle
- Construction Materials
- Frame
- Exterior Features
- Private Yard
- Window Features
- Bay Window(s), Double Pane Windows, Window Coverings
- Security Features
- Carbon Monoxide Detector(s), Smoke Detector(s)
Land Details
- PPA
- 0.00
- Sewer Fee
- 0.00
Schools
- Elementary School
- Kendrick Lakes
- Middle School
- Carmody
- High School
- Alameda Int'l
Walk Score®
Listing Media
- Virtual Tour
- Click here to watch tour
Contact Agent
executed in 0.584 sec.













