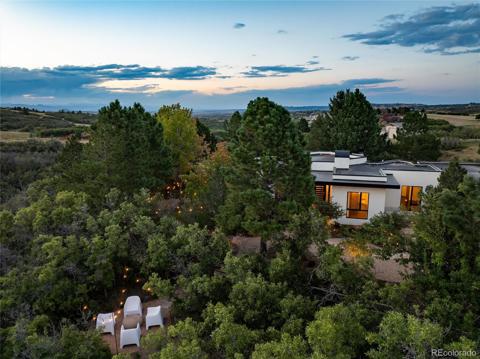1151 Kenosha Drive
Larkspur, CO 80118 — Douglas County — Sage Port NeighborhoodResidential $1,415,000 Active Listing# 1828540
4 beds 5 baths 5016.00 sqft Lot size: 43560.00 sqft 1.00 acres 2017 build
Property Description
This exceptional 2017 custom ranch exemplifies high-end finishes, energy-efficient construction,and superb craftsmanship throughout. Demonstrating true pride of ownership, this move-in ready home offers sophisticated living nestled w/in a serene forest of towering ponderosa pines. Constructing a home of this caliber today would cost approx 30% more, a rare opportunity in the current market! Set on .92 wooded acres in Larkspur’s Sageport community, the remarkable outdoor setting inspires incredible views from every window. Enjoy 4 outdoor living areas, including a flagstone patio w/firepit and a walkout patio w/relaxing spa (added 2021). Home is thoughtfully positioned to ensure that no structures will be built directly behind it, preserving privacy and natural beauty. Upon entry through the impressive 9-ft solid wood door, you are welcomed by an open-concept floor plan w/rich hardwood floors and soaring 12-ft ceilings. The gourmet kitchen features top-of-the-line stainless steel appliances, new quartz countertops and alder wood cabinetry. This area flows into the spacious dining room, family room with 9-ft windows and stone fireplace, and deck—ideal for entertaining. The expansive primary bedroom includes a luxurious 5-piece en-suite bath w/soaking tub, walk-in shower, and large walk-in closet. The main floor also offers a private study w/French doors and built-in cabinetry, updated powder room, and guest bed w/en-suite bath. Lower walkout offers a family room w/wet bar, 500-sq-ft game/flex room, 2 beds (one w/en-suite bath), hall bath, separate HVAC thermostat, and 500 sqft of storage. Oversized 3-car garage is insulated and finished w/epoxy flooring and workbench. The driveway boasts a newly added crushed granite extension, accommodating a large truck or RV. Exceptional value! No metro district=lower taxes than new-build neighborhoods, City water, sewer, natural gas, and high-speed internet! Near Bear Dance and Perry Park golf courses. 30-mins to DTC or COSprings, 15 mins to Castle Rock.
Listing Details
- Property Type
- Residential
- Listing#
- 1828540
- Source
- REcolorado (Denver)
- Last Updated
- 10-18-2025 03:34pm
- Status
- Active
- Off Market Date
- 11-30--0001 12:00am
Property Details
- Property Subtype
- Single Family Residence
- Sold Price
- $1,415,000
- Original Price
- $1,449,000
- Location
- Larkspur, CO 80118
- SqFT
- 5016.00
- Year Built
- 2017
- Acres
- 1.00
- Bedrooms
- 4
- Bathrooms
- 5
- Levels
- One
Map
Property Level and Sizes
- SqFt Lot
- 43560.00
- Lot Features
- Built-in Features, Ceiling Fan(s), Five Piece Bath, Granite Counters, High Ceilings, High Speed Internet, Kitchen Island, Open Floorplan, Pantry, Primary Suite, Quartz Counters, Smoke Free, Solid Surface Counters, Walk-In Closet(s), Wet Bar
- Lot Size
- 1.00
- Foundation Details
- Slab
- Basement
- Daylight, Finished, Walk-Out Access
Financial Details
- Previous Year Tax
- 7763.00
- Year Tax
- 2025
- Is this property managed by an HOA?
- Yes
- Primary HOA Name
- Sage Port HOA
- Primary HOA Phone Number
- 303-991-6688
- Primary HOA Fees
- 50.00
- Primary HOA Fees Frequency
- Annually
Interior Details
- Interior Features
- Built-in Features, Ceiling Fan(s), Five Piece Bath, Granite Counters, High Ceilings, High Speed Internet, Kitchen Island, Open Floorplan, Pantry, Primary Suite, Quartz Counters, Smoke Free, Solid Surface Counters, Walk-In Closet(s), Wet Bar
- Appliances
- Cooktop, Dishwasher, Disposal, Microwave, Range, Range Hood, Refrigerator
- Laundry Features
- Sink
- Electric
- Central Air
- Flooring
- Carpet, Tile, Wood
- Cooling
- Central Air
- Heating
- Forced Air, Natural Gas
- Fireplaces Features
- Family Room
- Utilities
- Electricity Connected, Natural Gas Connected
Exterior Details
- Features
- Balcony, Fire Pit, Playground, Spa/Hot Tub
- Water
- Public
- Sewer
- Public Sewer
Garage & Parking
- Parking Features
- Concrete, Dry Walled, Finished Garage, Floor Coating, Oversized Door
Exterior Construction
- Roof
- Composition
- Construction Materials
- Frame, Stone, Stucco
- Exterior Features
- Balcony, Fire Pit, Playground, Spa/Hot Tub
- Window Features
- Double Pane Windows, Window Coverings, Window Treatments
- Security Features
- Carbon Monoxide Detector(s)
- Builder Source
- Public Records
Land Details
- PPA
- 0.00
- Road Frontage Type
- Public
- Road Responsibility
- Public Maintained Road
- Road Surface Type
- Paved
- Sewer Fee
- 0.00
Schools
- Elementary School
- Larkspur
- Middle School
- Castle Rock
- High School
- Castle View
Walk Score®
Listing Media
- Virtual Tour
- Click here to watch tour
Contact Agent
executed in 0.509 sec.













