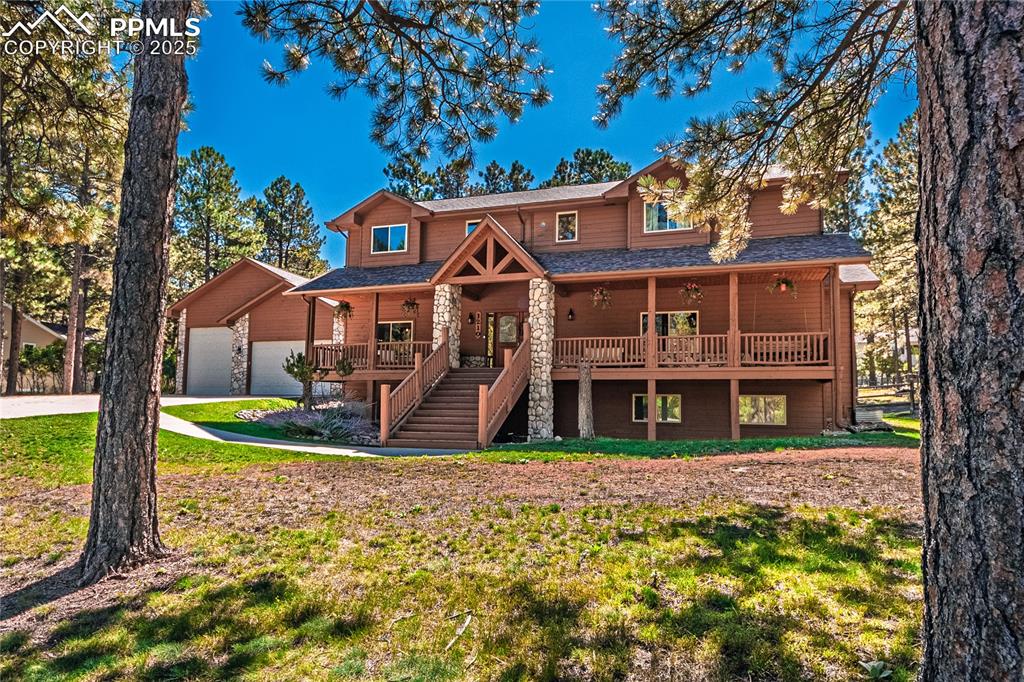1210 Kenosha Drive
Larkspur, CO 80118 — Douglas County — Sage Port NeighborhoodResidential $1,499,000 Active Listing# 6512959
6 beds 5 baths 6195.00 sqft Lot size: 39204.00 sqft 0.90 acres 2000 build
Property Description
Welcome to a home that defines the Colorado lifestyle! Nestled on a large wooded lot in Larkspur this spacious 6/7- bedroom, 5-bath retreat offers the perfect blend of peace, privacy, and convenience. Step onto the enormous front porch and enjoy your morning coffee while listening to the birds. The custom pewter-relief double front doors open to an expansive open-concept main level featuring a vaulted living room with tongue-and-groove wood ceilings, a dramatic floor-to-ceiling river rock fireplace, and gleaming hickory floors. Large windows frame the treed setting and fill the home with natural light. The kitchen is designed for both everyday living and entertaining with a casual dining area, breakfast bar, double ovens, and ample counter space. A formal dining room provides additional space for gatherings. The main-level primary suite boasts a spa-like 5-piece bath with radiant floor heating, jetted tub and large walk-in closet. Also on the main level is a versatile bedroom/office and a powder room. Handcrafted stair rails lead you upstairs where the open hallway overlooks the living room, enhancing the lodge-like feel. Here you’ll find 3 more bedrooms-one with a Jack-and-Jill bath, one with a private bath—plus a versatile loft space. The finished basement is your
entertainment hub, offering a large family/game area with pool table, wet bar, new flooring, two additional bedrooms, full bath, workshop, and a huge theater with high-definition system and 7.1 surround sound. Outside, enjoy your mountain oasis with a treed backyard, patio, built-in BBQ, and pad/electric ready for a hot tub. The oversized 4-car garage includes RV parking/storage and features a garage heater, making it perfect year-round. Extra parking along the driveway and side of the home for all your guests. Just 15 minutes to Castle Rock and 10 minutes to I-25, this home offers luxury, serenity and convenience. Don’t miss your chance to own this 1 of a kind Colorado retreat—schedule a showing today!
Listing Details
- Property Type
- Residential
- Listing#
- 6512959
- Source
- REcolorado (Denver)
- Last Updated
- 09-27-2025 12:40am
- Status
- Active
- Off Market Date
- 11-30--0001 12:00am
Property Details
- Property Subtype
- Single Family Residence
- Sold Price
- $1,499,000
- Original Price
- $1,499,000
- Location
- Larkspur, CO 80118
- SqFT
- 6195.00
- Year Built
- 2000
- Acres
- 0.90
- Bedrooms
- 6
- Bathrooms
- 5
- Levels
- Two
Map
Property Level and Sizes
- SqFt Lot
- 39204.00
- Lot Features
- Five Piece Bath, High Ceilings, Jack & Jill Bathroom, Open Floorplan, Pantry, Primary Suite, Sound System, Vaulted Ceiling(s), Walk-In Closet(s), Wet Bar
- Lot Size
- 0.90
- Basement
- Partial, Sump Pump
Financial Details
- Previous Year Tax
- 8134.00
- Year Tax
- 2024
- Is this property managed by an HOA?
- Yes
- Primary HOA Name
- Sageport HOA
- Primary HOA Fees
- 50.00
- Primary HOA Fees Frequency
- Annually
Interior Details
- Interior Features
- Five Piece Bath, High Ceilings, Jack & Jill Bathroom, Open Floorplan, Pantry, Primary Suite, Sound System, Vaulted Ceiling(s), Walk-In Closet(s), Wet Bar
- Appliances
- Cooktop, Dishwasher, Disposal, Double Oven, Dryer, Microwave, Refrigerator, Self Cleaning Oven, Washer
- Flooring
- Carpet, Vinyl, Wood
- Heating
- Forced Air, Radiant Floor
- Fireplaces Features
- Living Room, Wood Burning
- Utilities
- Electricity Connected, Internet Access (Wired), Natural Gas Connected
Exterior Details
- Features
- Barbecue
- Water
- Public
- Sewer
- Public Sewer
Garage & Parking
- Parking Features
- 220 Volts, Heated Garage, Oversized
Exterior Construction
- Roof
- Composition
- Construction Materials
- Frame, Wood Siding
- Exterior Features
- Barbecue
- Window Features
- Window Coverings
- Builder Source
- Public Records
Land Details
- PPA
- 0.00
- Road Frontage Type
- Public
- Road Responsibility
- Public Maintained Road
- Road Surface Type
- Paved
- Sewer Fee
- 0.00
Schools
- Elementary School
- Larkspur
- Middle School
- Castle Rock
- High School
- Castle View
Walk Score®
Contact Agent
executed in 0.287 sec.













