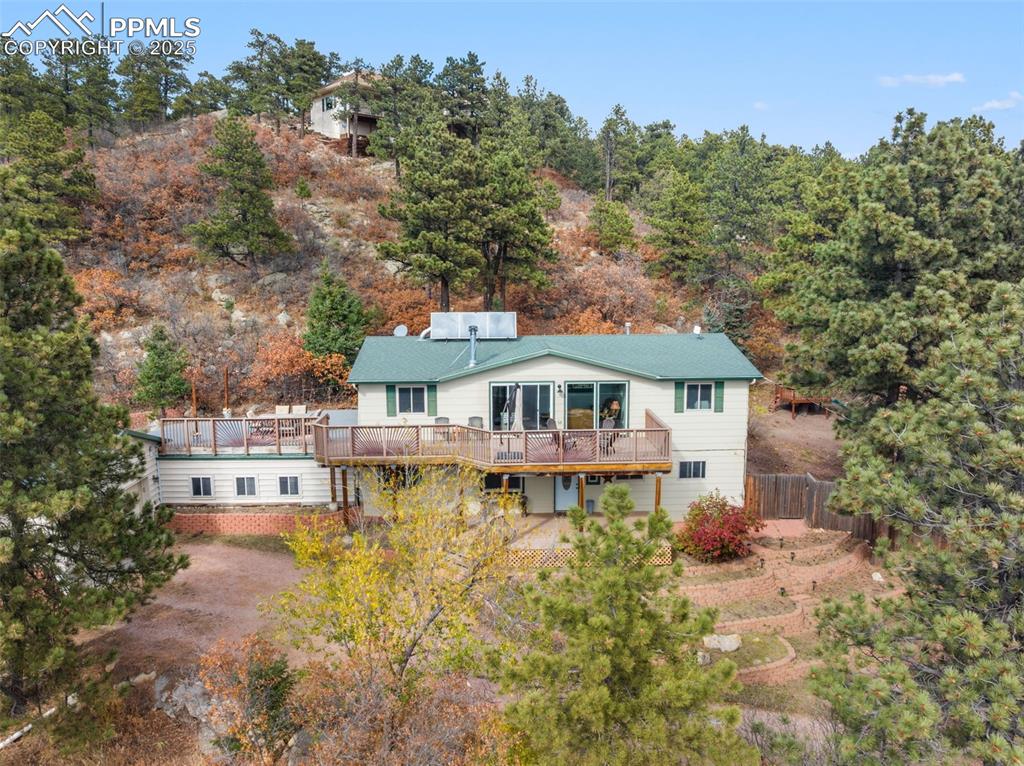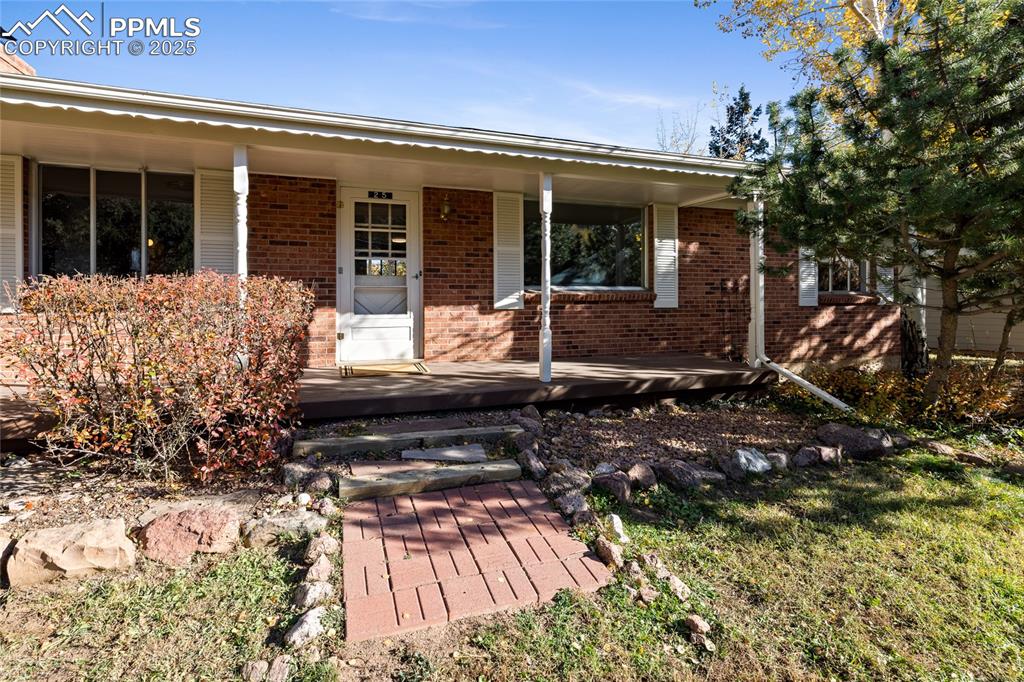14119 S Perry Park Road
Larkspur, CO 80118 — Douglas County — Metes & Bounds NeighborhoodResidential $1,299,000 Sold Listing# 7080544
4 beds 5 baths 3847.00 sqft Lot size: 346737.60 sqft 7.96 acres 2011 build
Updated: 05-28-2024 07:06pm
Property Description
Quintessential Colorado Living on almost 8 acres of prime coveted pastures and pond for horses, furry family members, or your long-awaited hobby farm. Every window brings in glimpses to create stares toward day-to-night landscapes filled with movement and light. Off the road and nestled near the towering red mountain buttes of Perry Park, this home stands strong in stature as a stucco and wood trimmed rustic multi-tiered showplace and entertaining paradise. Inside you will find a gourmet kitchen w/top of the line appliances, great room w/raised stone gas fpl, 4 beds, 5 luxury baths, a prof finished walk-out basement, oversized 3-car garage w/4 season pet area. The front entry reflects elegance w/stained glass panels, wildflowers and pines. A paved circular driveway provides plenty of parking. Custom mudroom helps w/quick clean-ups on slate floors w/close proximity to kitchen-1/2 ba-garage. Gated fenced in area for pets and pet door from garage helps keep paws warm. Primary Bedrm: California Closet wardrobe + walk-in closet, floor to ceiling stone gas fpl and prvt balcony. Royal Primary Bath incls: enormous step-in jetted soaking tub w/ expansive tile surround, dbl granite vanity w/storage drawers and above counter stone sinks, water closet w/bidet, and linen closet. 2nd upper-level primary sized suite w/views, balcony and private bath. Finished basement is perfect spot for game days w/a butler styled kit, wine and beverage frigs. Rejoice w/a brand-new custom 100k outdoor kit w/thick cut granite top, Charbroil gas grilling mecca w/addl burners, SS cabs, electrical outlets galore, frig and wraparound bar that fits 30! 4th bedroom has been expertly designed for creative minds to scrapbook, sew, or use as the most organized home office and guest suite. Newer 2-stall barn and 8' sliding equipment door acreage capable for corral and riding areas. This home is a quick hop to Palmer Lake and a smooth drive to Monument creates a location that feels more like an everyday getaway. (Virtual Staging)
Listing Details
- Property Type
- Residential
- Listing#
- 7080544
- Source
- REcolorado (Denver)
- Last Updated
- 05-28-2024 07:06pm
- Status
- Sold
- Status Conditions
- None Known
- Off Market Date
- 04-17-2024 12:00am
Property Details
- Property Subtype
- Single Family Residence
- Sold Price
- $1,299,000
- Original Price
- $1,400,000
- Location
- Larkspur, CO 80118
- SqFT
- 3847.00
- Year Built
- 2011
- Acres
- 7.96
- Bedrooms
- 4
- Bathrooms
- 5
- Levels
- Three Or More
Map
Property Level and Sizes
- SqFt Lot
- 346737.60
- Lot Features
- Block Counters, Breakfast Nook, Built-in Features, Butcher Counters, Ceiling Fan(s), Eat-in Kitchen, Entrance Foyer, Five Piece Bath, Granite Counters, High Ceilings, In-Law Floor Plan, Jet Action Tub, Kitchen Island, Open Floorplan, Pantry, Primary Suite, Radon Mitigation System, Solid Surface Counters, Stone Counters, Vaulted Ceiling(s), Walk-In Closet(s), Wet Bar
- Lot Size
- 7.96
- Foundation Details
- Slab
- Basement
- Exterior Entry, Finished, Full, Walk-Out Access
Financial Details
- Previous Year Tax
- 5263.00
- Year Tax
- 2022
- Primary HOA Fees
- 0.00
Interior Details
- Interior Features
- Block Counters, Breakfast Nook, Built-in Features, Butcher Counters, Ceiling Fan(s), Eat-in Kitchen, Entrance Foyer, Five Piece Bath, Granite Counters, High Ceilings, In-Law Floor Plan, Jet Action Tub, Kitchen Island, Open Floorplan, Pantry, Primary Suite, Radon Mitigation System, Solid Surface Counters, Stone Counters, Vaulted Ceiling(s), Walk-In Closet(s), Wet Bar
- Appliances
- Bar Fridge, Cooktop, Dishwasher, Disposal, Dryer, Microwave, Range, Range Hood, Refrigerator, Self Cleaning Oven, Washer, Water Purifier, Water Softener, Wine Cooler
- Laundry Features
- In Unit, Laundry Closet
- Electric
- Central Air
- Flooring
- Carpet, Stone, Tile, Wood
- Cooling
- Central Air
- Heating
- Forced Air, Propane
- Fireplaces Features
- Bedroom, Gas Log, Great Room, Primary Bedroom
- Utilities
- Cable Available, Electricity Connected, Natural Gas Available, Phone Connected, Propane
Exterior Details
- Features
- Balcony, Barbecue, Dog Run, Fire Pit, Gas Grill, Lighting, Private Yard, Rain Gutters
- Lot View
- Lake, Mountain(s)
- Water
- Private, Well
- Sewer
- Septic Tank
Garage & Parking
- Parking Features
- Circular Driveway, Concrete, Dry Walled, Exterior Access Door, Finished, Lighted, Oversized, RV Garage, Storage
Exterior Construction
- Roof
- Composition
- Construction Materials
- Frame, Stone, Stucco
- Exterior Features
- Balcony, Barbecue, Dog Run, Fire Pit, Gas Grill, Lighting, Private Yard, Rain Gutters
- Window Features
- Double Pane Windows, Window Coverings
- Security Features
- Carbon Monoxide Detector(s), Smoke Detector(s)
- Builder Source
- Public Records
Land Details
- PPA
- 0.00
- Road Frontage Type
- Private Road
- Road Responsibility
- Private Maintained Road
- Road Surface Type
- Dirt, Gravel
- Sewer Fee
- 0.00
Schools
- Elementary School
- Larkspur
- Middle School
- Castle Rock
- High School
- Castle View
Walk Score®
Listing Media
- Virtual Tour
- Click here to watch tour
Contact Agent
executed in 0.476 sec.













