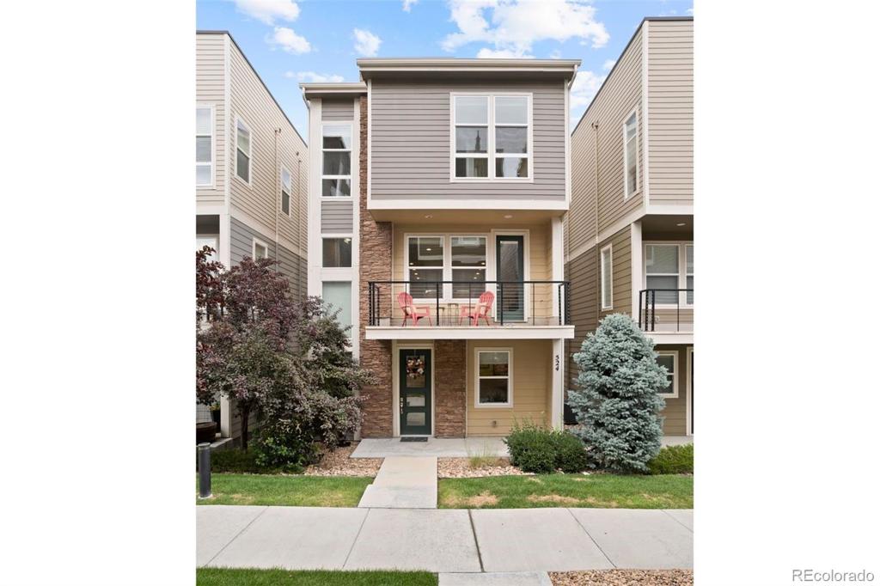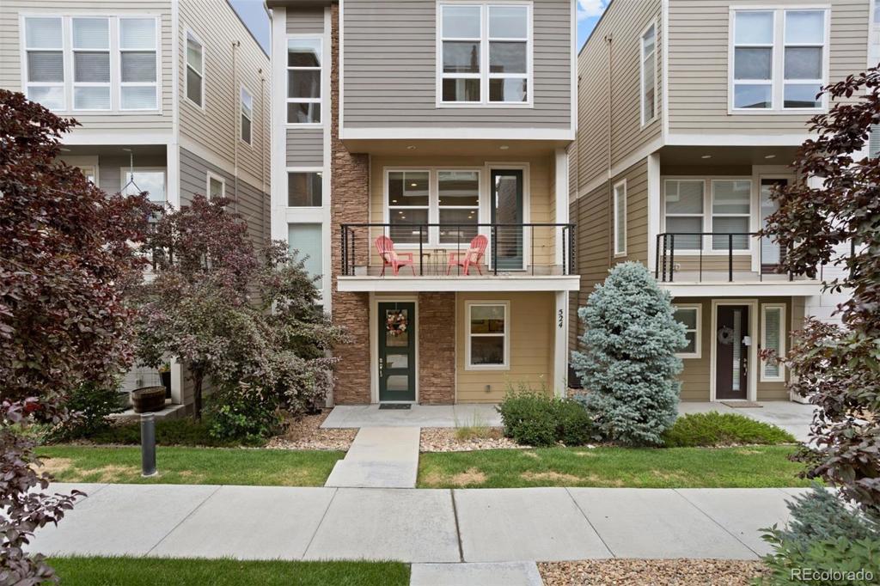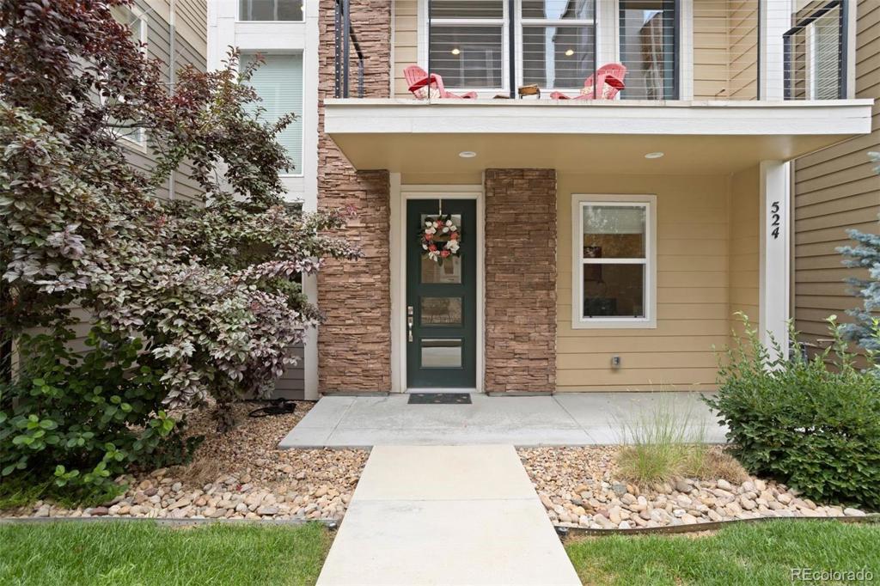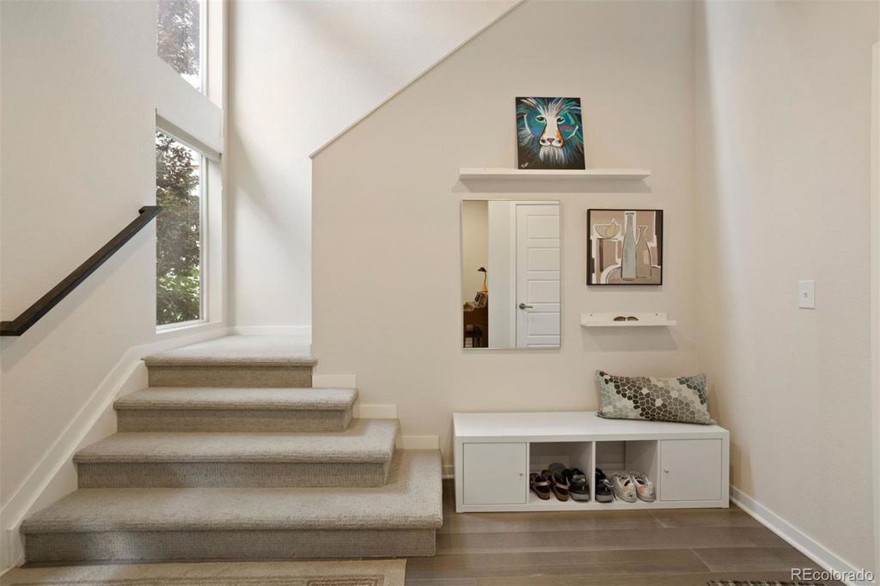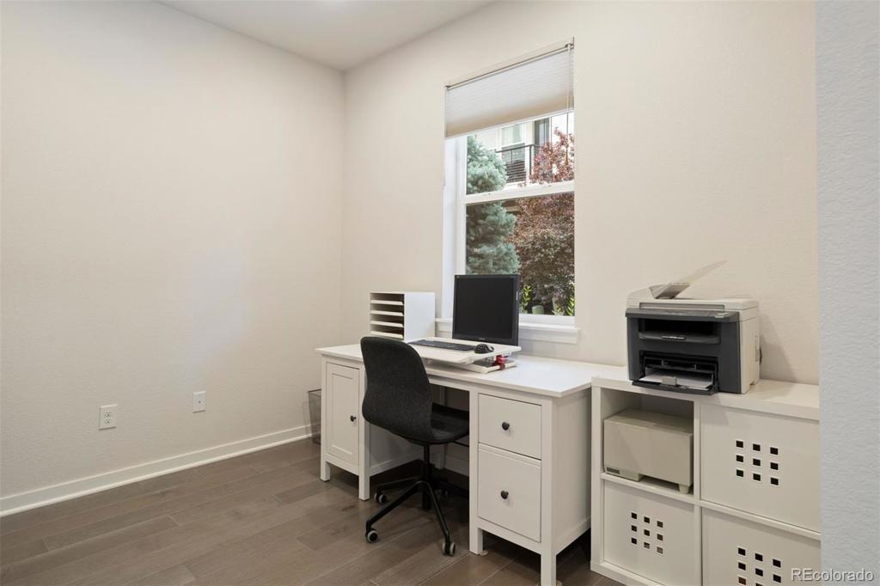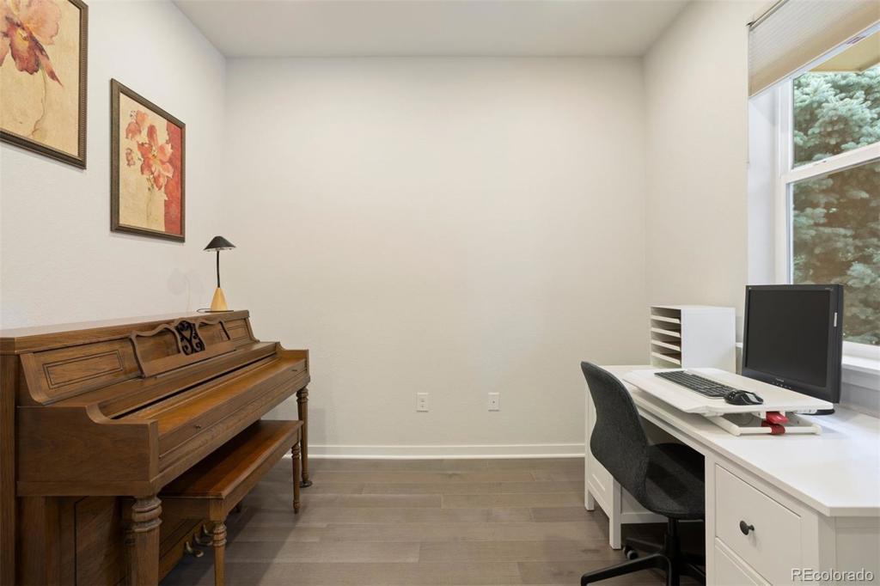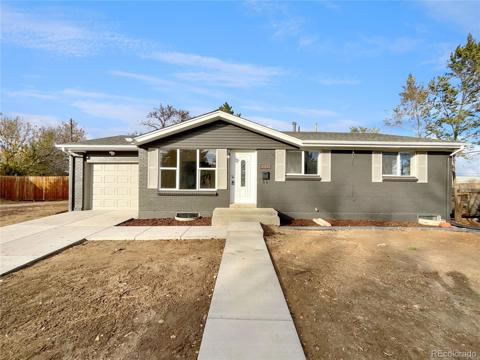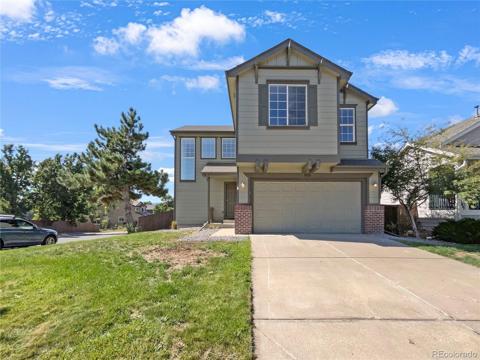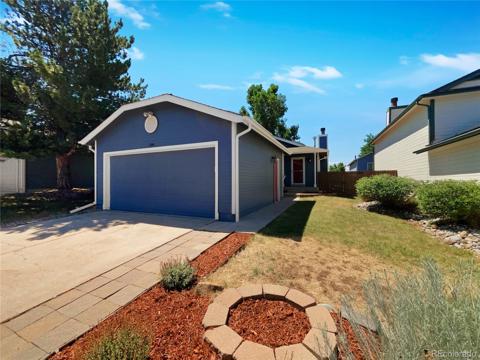524 E Hinsdale Avenue
Littleton, CO 80122 — Arapahoe County — Littleton Village NeighborhoodResidential $625,000 Active Listing# 1504706
2 beds 3 baths 1747.00 sqft Lot size: 1968.00 sqft 0.05 acres 2016 build
Property Description
Lowest list price for the 3 story homes in Littleton Village. This meticulously maintained home is waiting for you! This residence is a haven of comfort and style, starting with the inviting main floor. The Great Room is the heart of the home, offering an expansive Great Room with expansive wood floors that seamlessly flows into the kitchen all on one floor. Step onto the deck, perfect for savoring the crisp morning air over a cup of coffee. Designed by Richmond Homes, the Tribeca floor plan where one can enjoy in style with modern living. The gourmet kitchen is a chef's delight, featuring upgraded white shaker-style cabinets, quartz countertops, a sizable island, a pantry and upgraded stainless steel appliances including a gas cooktop. Whether hosting a gathering or enjoying a quiet meal in the dining area, a culinary experience is elevated. Upstairs, the Primary bedroom provides a serene retreat with its spacious layout, warm wood floors and a large walk in closet. The deluxe master bathroom boasts quartz countertops and designer finishes, offering a luxurious escape. A second generously sized bedroom with an en-suite bathroom and a walk in closet, ensures privacy and comfort for guests, complemented by a convenient laundry area nearby, making chores effortless. The lower level of this home offers a BONUS ROOM with versatility as a PRIVATE HOME OFFICE, music room, or guest sanctuary, catering to your lifestyle needs. This home has many nice upgrades you will enjoy. With an attached two-car garage, convenience meets functionality seamlessly. Guest parking is steps away, allowing guests easy access to your home. Located near The Streets at SouthGlenn, this home provides easy access to shopping, dining, and entertainment options, ensuring every day is filled with possibilities. Whether it is walking to the neighbothood park, slipping into the nearby Starbucks or enjoying peace off your deck, you can call this home. Don't miss your chance to own this exceptional home
Listing Details
- Property Type
- Residential
- Listing#
- 1504706
- Source
- REcolorado (Denver)
- Last Updated
- 10-18-2024 02:09pm
- Status
- Active
- Off Market Date
- 11-30--0001 12:00am
Property Details
- Property Subtype
- Single Family Residence
- Sold Price
- $625,000
- Original Price
- $638,000
- Location
- Littleton, CO 80122
- SqFT
- 1747.00
- Year Built
- 2016
- Acres
- 0.05
- Bedrooms
- 2
- Bathrooms
- 3
- Levels
- Three Or More
Map
Property Level and Sizes
- SqFt Lot
- 1968.00
- Lot Features
- High Ceilings, Kitchen Island, Open Floorplan, Pantry, Quartz Counters, Smoke Free, Walk-In Closet(s)
- Lot Size
- 0.05
- Common Walls
- No Common Walls, No One Above, No One Below
Financial Details
- Previous Year Tax
- 5485.00
- Year Tax
- 2022
- Is this property managed by an HOA?
- Yes
- Primary HOA Name
- Littleton Village Metro District #2
- Primary HOA Phone Number
- 303-265-7949
- Primary HOA Amenities
- Park, Playground
- Primary HOA Fees Included
- Irrigation, Maintenance Grounds, Recycling, Snow Removal, Trash
- Primary HOA Fees
- 277.83
- Primary HOA Fees Frequency
- Quarterly
Interior Details
- Interior Features
- High Ceilings, Kitchen Island, Open Floorplan, Pantry, Quartz Counters, Smoke Free, Walk-In Closet(s)
- Appliances
- Cooktop, Dishwasher, Disposal, Dryer, Gas Water Heater, Microwave, Oven, Refrigerator, Washer
- Electric
- Central Air
- Flooring
- Carpet, Tile, Wood
- Cooling
- Central Air
- Heating
- Forced Air
Exterior Details
- Sewer
- Public Sewer
Garage & Parking
Exterior Construction
- Roof
- Architecural Shingle
- Construction Materials
- Frame
- Window Features
- Double Pane Windows
- Security Features
- Carbon Monoxide Detector(s)
- Builder Name
- Richmond American Homes
- Builder Source
- Public Records
Land Details
- PPA
- 0.00
- Sewer Fee
- 0.00
Schools
- Elementary School
- Hopkins
- Middle School
- Powell
- High School
- Heritage
Walk Score®
Listing Media
- Virtual Tour
- Click here to watch tour
Contact Agent
executed in 2.802 sec.




