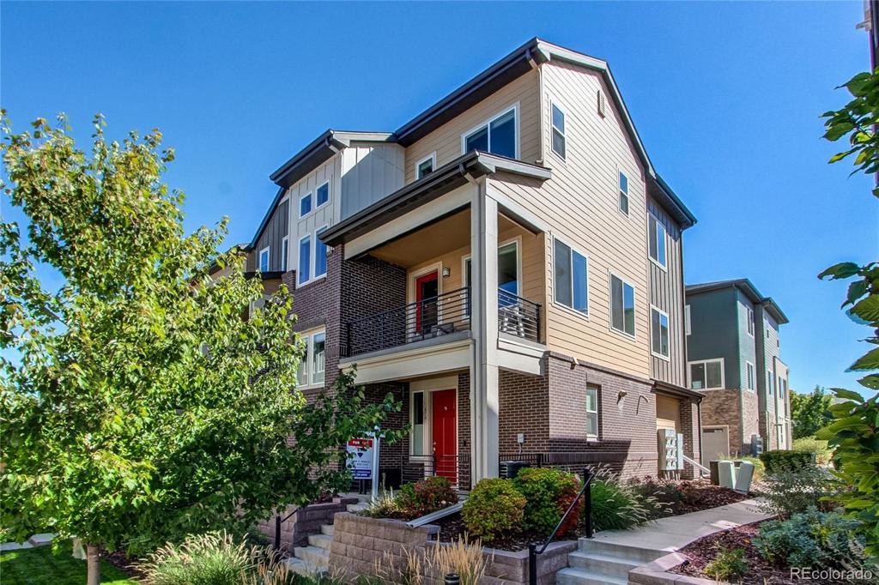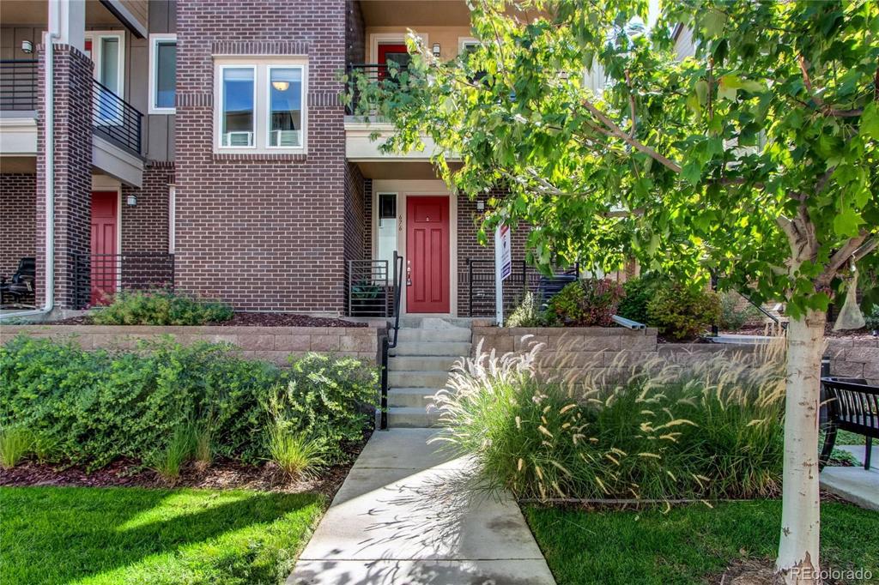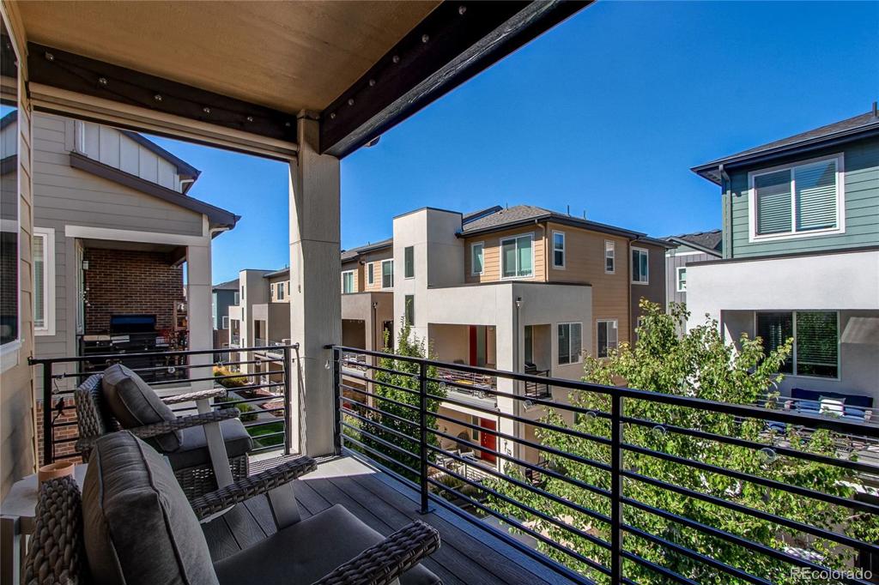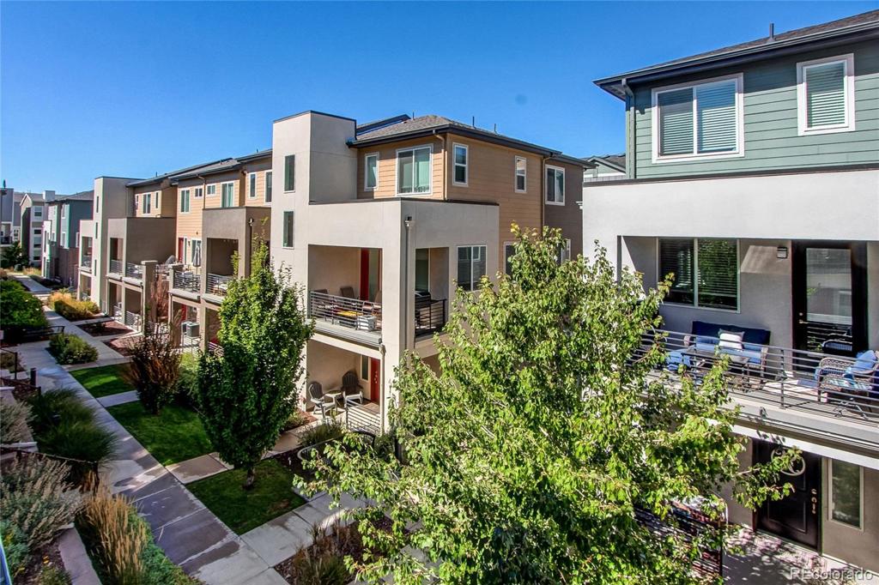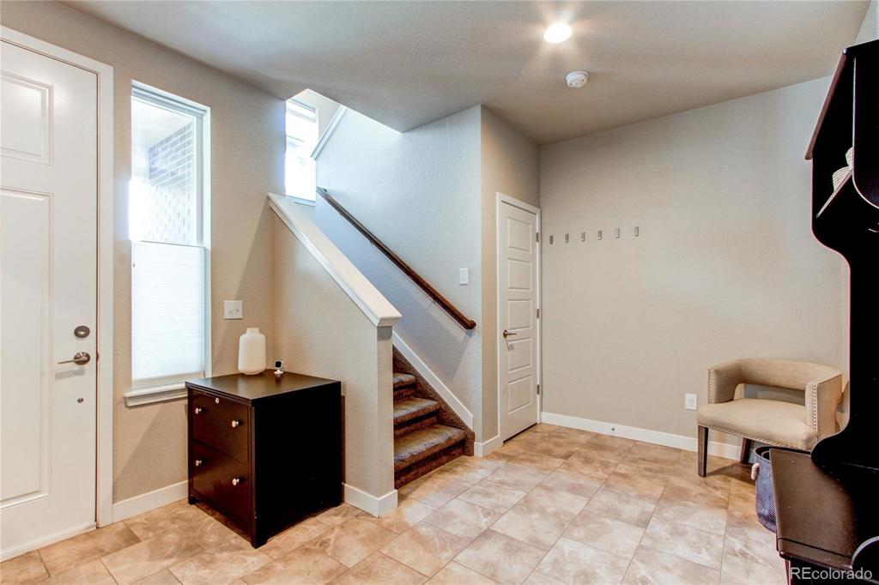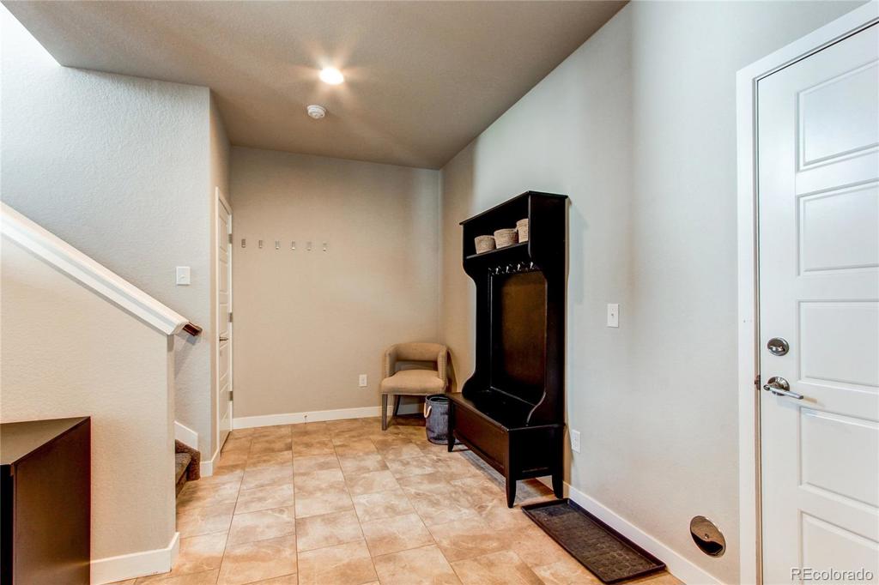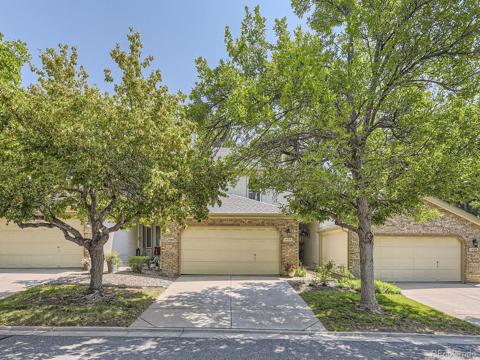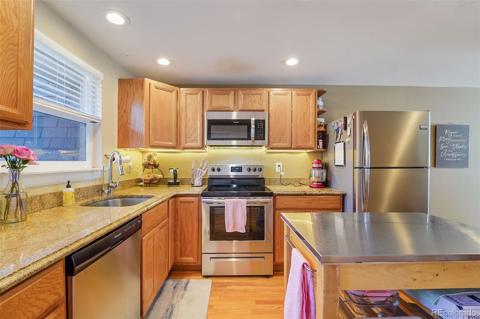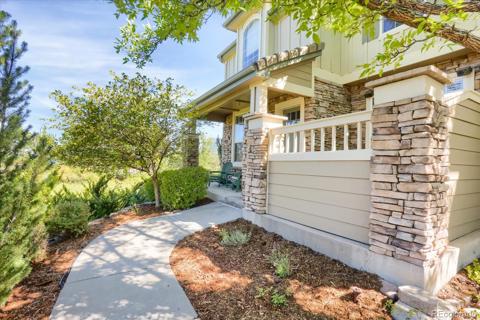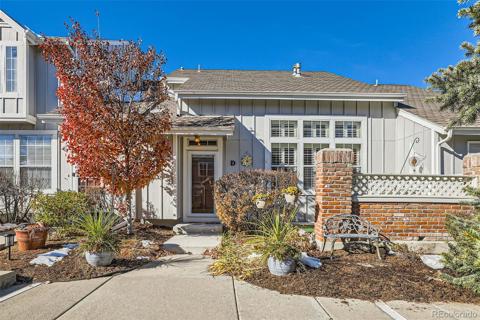676 E Hinsdale Avenue
Littleton, CO 80122 — Arapahoe County — Littleton Village NeighborhoodTownhome $589,900 Active Listing# 7292395
3 beds 3 baths 1832.00 sqft Lot size: 1654.00 sqft 0.04 acres 2017 build
Property Description
Exceptional townhouse/row house in the heart of Littleton Village. Attached two car garage, low maintenance urban contemporary living with easy access to Old Littleton, Aspen Grove, Highlands Ranch Town Center and more. Home is in turn-key, move in ready condition with high end finishes and contemporary touches throughout. Rare 3 bedroom home, one bedroom conveniently used as a home office space. Open floorplan with living area, balcony, eating area, and inviting kitchen design flow together for great entertaining and functionality. Abundant storage throughout the home. Balcony with views, corner lot with natural light. All appliances, including washer and dryer remain. Window coverings and black-out blinds in primary bedroom are all included. Possession can be very flexible. This is a metropolitan district. Fees range with water usage between $360-390 PER QUARTER. Walking paths, green spaces, park and a real sense of community await you in Littleton Village. Possession and closing are flexible.
Listing Details
- Property Type
- Townhome
- Listing#
- 7292395
- Source
- REcolorado (Denver)
- Last Updated
- 10-26-2024 07:06pm
- Status
- Active
- Off Market Date
- 11-30--0001 12:00am
Property Details
- Property Subtype
- Townhouse
- Sold Price
- $589,900
- Original Price
- $599,000
- Location
- Littleton, CO 80122
- SqFT
- 1832.00
- Year Built
- 2017
- Acres
- 0.04
- Bedrooms
- 3
- Bathrooms
- 3
- Levels
- Three Or More
Map
Property Level and Sizes
- SqFt Lot
- 1654.00
- Lot Features
- Built-in Features, Ceiling Fan(s), Eat-in Kitchen, Entrance Foyer, High Ceilings, Kitchen Island, Pantry, Primary Suite, Quartz Counters, Smoke Free, Walk-In Closet(s)
- Lot Size
- 0.04
- Foundation Details
- Concrete Perimeter
- Common Walls
- End Unit, 1 Common Wall
Financial Details
- Previous Year Tax
- 5309.00
- Year Tax
- 2023
- Primary HOA Fees
- 0.00
Interior Details
- Interior Features
- Built-in Features, Ceiling Fan(s), Eat-in Kitchen, Entrance Foyer, High Ceilings, Kitchen Island, Pantry, Primary Suite, Quartz Counters, Smoke Free, Walk-In Closet(s)
- Appliances
- Cooktop, Dishwasher, Disposal, Double Oven, Dryer, Microwave, Range, Refrigerator, Washer
- Laundry Features
- In Unit
- Electric
- Central Air
- Flooring
- Carpet, Wood
- Cooling
- Central Air
- Heating
- Forced Air, Natural Gas
- Fireplaces Features
- Family Room, Gas
- Utilities
- Cable Available, Electricity Connected, Natural Gas Connected, Phone Available
Exterior Details
- Features
- Balcony, Lighting, Playground
- Lot View
- City, Mountain(s)
- Water
- Public
- Sewer
- Public Sewer
Garage & Parking
- Parking Features
- Concrete, Finished, Lighted
Exterior Construction
- Roof
- Composition
- Construction Materials
- Rock, Wood Siding
- Exterior Features
- Balcony, Lighting, Playground
- Window Features
- Double Pane Windows, Window Coverings
- Security Features
- Smoke Detector(s)
- Builder Name
- Century Communities
- Builder Source
- Public Records
Land Details
- PPA
- 0.00
- Road Frontage Type
- Public
- Road Responsibility
- Public Maintained Road
- Road Surface Type
- Paved
- Sewer Fee
- 0.00
Schools
- Elementary School
- Hopkins
- Middle School
- Powell
- High School
- Heritage
Walk Score®
Listing Media
- Virtual Tour
- Click here to watch tour
Contact Agent
executed in 2.937 sec.




