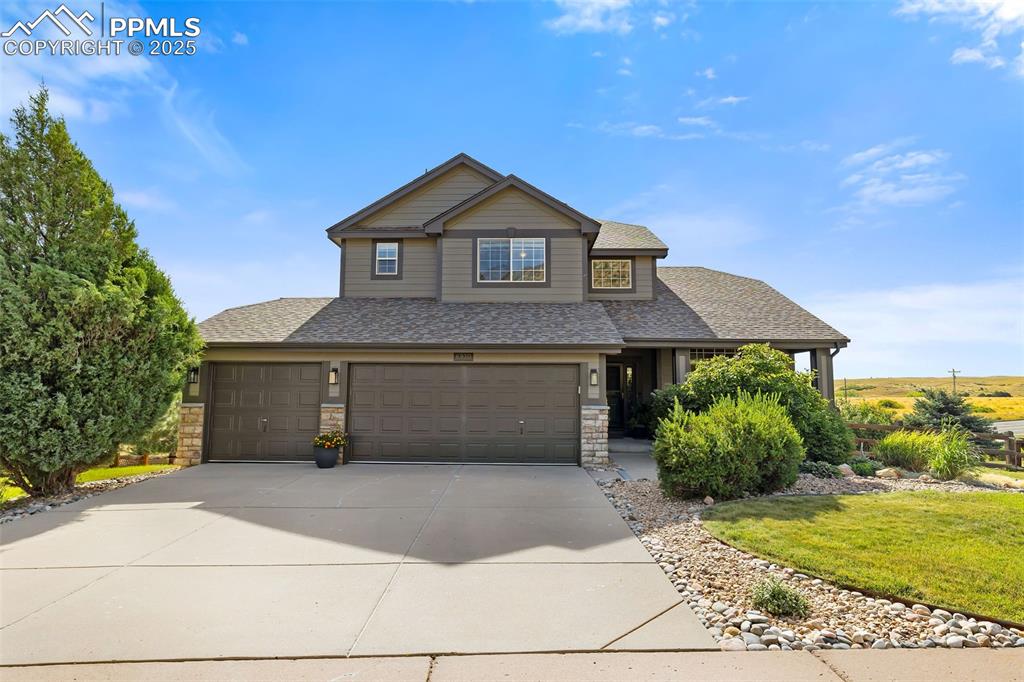8090 Mt Lincoln Road
Littleton, CO 80125 — Douglas County — Sterling Ranch NeighborhoodResidential $690,000 Active Listing# 5593942
4 beds 3 baths 2982.00 sqft Lot size: 8451.00 sqft 0.19 acres 2022 build
Property Description
Welcome to 8090 Mt Lincoln Rd, a stunning two-story home in the highly sought-after Sterling Ranch community. Built in 2022, this contemporary residence blends modern design with everyday comfort, offering approximately 2,083 square feet of living space with 4 bedrooms and 3 bathrooms. The bright, open-concept main floor features a spacious Great Room, a chef’s kitchen with sleek finishes, and a dining nook that flows seamlessly onto a covered deck—perfect for entertaining or enjoying peaceful mornings. Upstairs, the private owner’s suite includes a spa-like bath and walk-in closet, complemented by additional well-sized bedrooms and full bathrooms. The unfinished walk-out basement provides endless potential for customization, whether you envision a home theater, gym, or guest retreat. Situated on an expansive 8,451 sq ft lot, the home offers outdoor space for relaxation and play, while its steel-frame construction and durable roof provide peace of mind. Residents of Sterling Ranch enjoy access to scenic trails, parks, and community amenities, all within close proximity to excellent schools and convenient commuter routes. Move-in ready and full of possibilities, this home truly has it all.
Listing Details
- Property Type
- Residential
- Listing#
- 5593942
- Source
- REcolorado (Denver)
- Last Updated
- 11-03-2025 03:21pm
- Status
- Active
- Off Market Date
- 11-30--0001 12:00am
Property Details
- Property Subtype
- Single Family Residence
- Sold Price
- $690,000
- Original Price
- $700,000
- Location
- Littleton, CO 80125
- SqFT
- 2982.00
- Year Built
- 2022
- Acres
- 0.19
- Bedrooms
- 4
- Bathrooms
- 3
- Levels
- Two
Map
Property Level and Sizes
- SqFt Lot
- 8451.00
- Lot Features
- Quartz Counters, Walk-In Closet(s)
- Lot Size
- 0.19
- Basement
- Walk-Out Access
Financial Details
- Previous Year Tax
- 7059.00
- Year Tax
- 2024
- Is this property managed by an HOA?
- Yes
- Primary HOA Name
- Sterling Ranch Community Authority Board
- Primary HOA Phone Number
- 720-661-9694
- Primary HOA Amenities
- Clubhouse, Fitness Center, Park, Playground, Pool, Tennis Court(s), Trail(s)
- Primary HOA Fees Included
- Road Maintenance
- Primary HOA Fees
- 0.00
- Primary HOA Fees Frequency
- Included in Property Tax
Interior Details
- Interior Features
- Quartz Counters, Walk-In Closet(s)
- Appliances
- Dishwasher, Disposal, Microwave, Range, Refrigerator
- Electric
- Central Air
- Flooring
- Carpet, Vinyl
- Cooling
- Central Air
- Heating
- Forced Air
Exterior Details
- Water
- Public
- Sewer
- Public Sewer
Garage & Parking
- Parking Features
- Concrete
Exterior Construction
- Roof
- Composition
- Construction Materials
- Frame
- Builder Source
- Public Records
Land Details
- PPA
- 0.00
- Sewer Fee
- 0.00
Schools
- Elementary School
- Roxborough
- Middle School
- Ranch View
- High School
- Thunderridge
Walk Score®
Contact Agent
executed in 0.326 sec.













