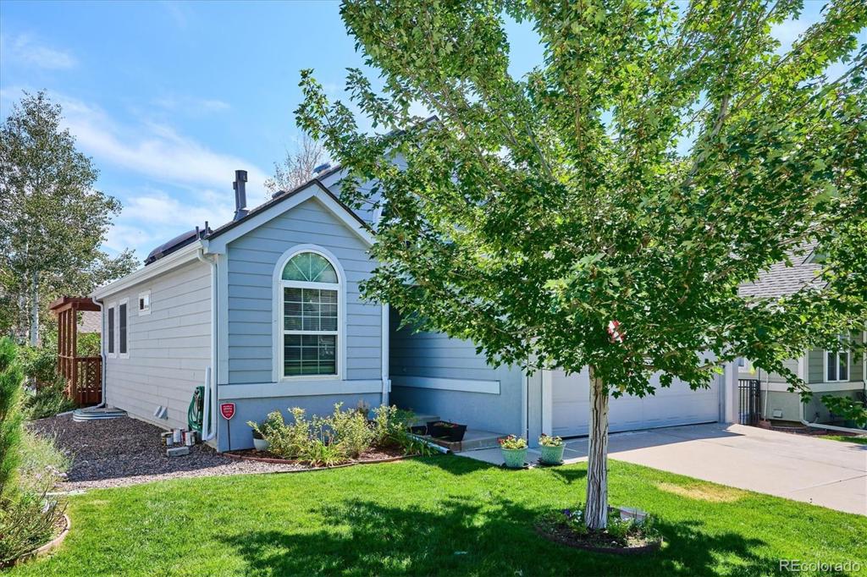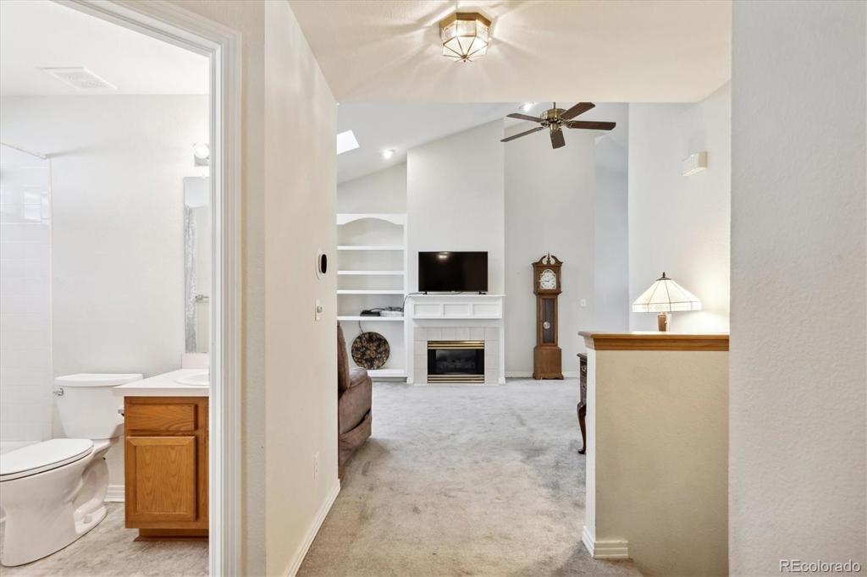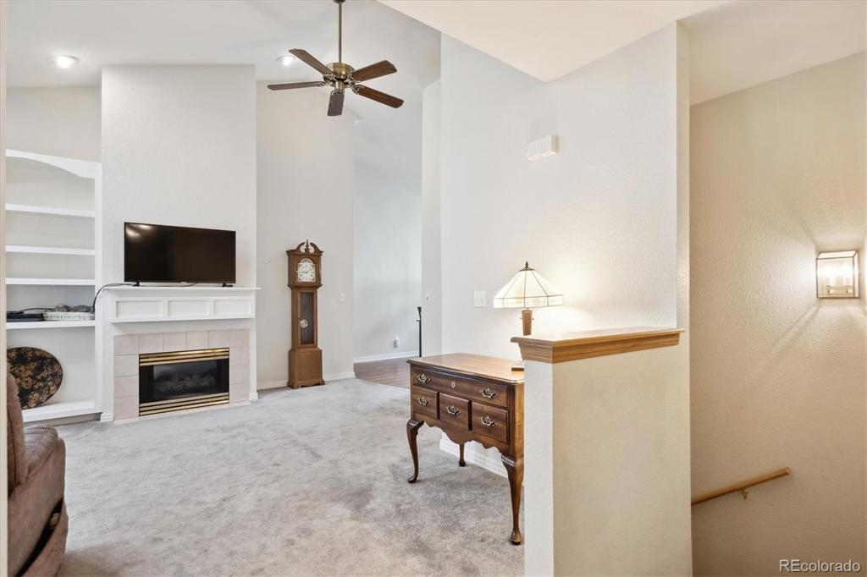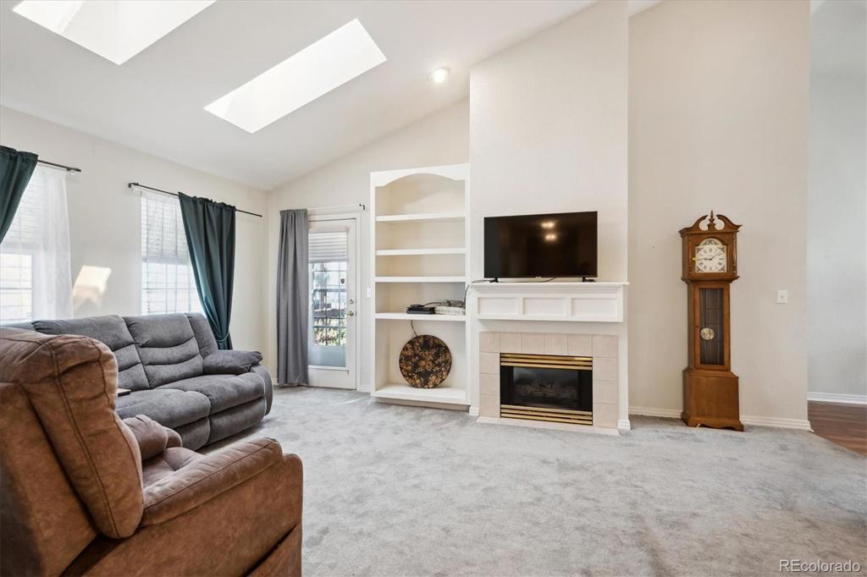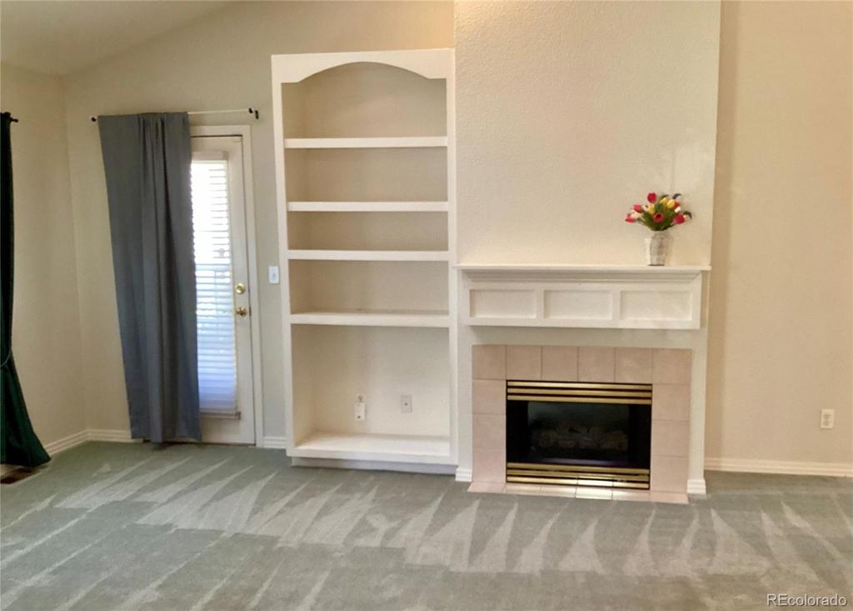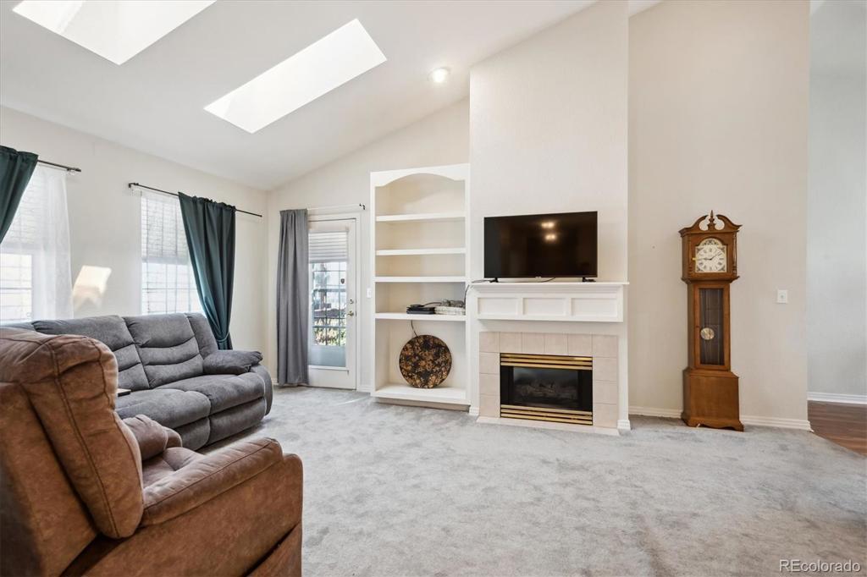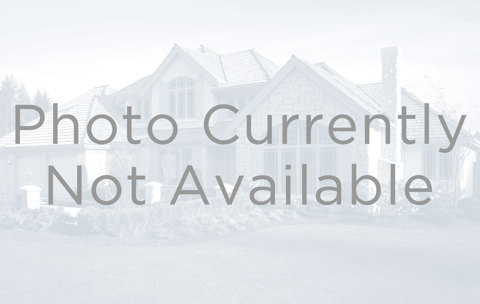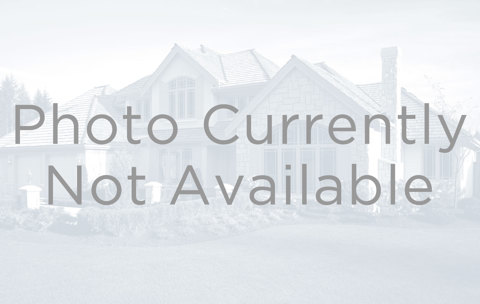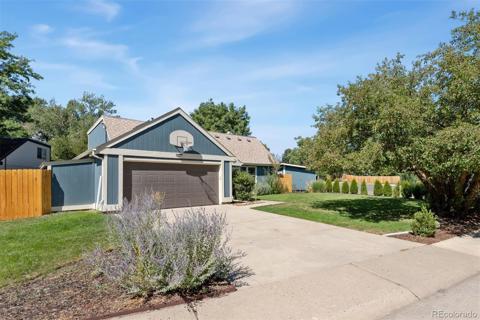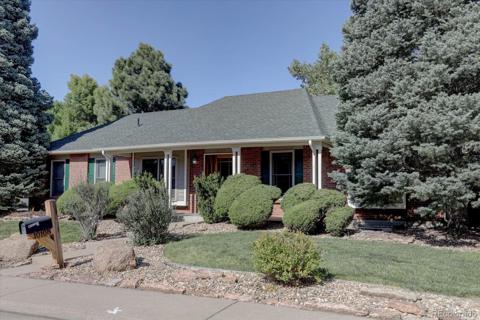10748 W Dumbarton Circle
Littleton, CO 80127 — Jefferson County — Township At Dakota NeighborhoodResidential $523,900 Active Listing# 4485511
3 beds 2 baths 1940.00 sqft Lot size: 4073.00 sqft 0.09 acres 1997 build
Property Description
BACK ON THE MARKET AFTER NEW IMPROVEMENTS Ready to move in!
*Brand New ROOF
*Brand New FURNANCE
*Brand New AIR CONDITIONER
*New Updated SEWER INJECTOR -
This 3-bedroom Open floor plan PATIO HOME is located in Littleton’s Township at Dakota gated community. Vaulted ceilings, gas burning fireplace. Private deck off the living room. Plenty of Storage with walk in closets. The MAIN master bedroom includes a 5-piece bath with dual sinks and shower enclosures or soaking tub. The second bedroom can Flex as an office with full bath outside your door. The third conforming bedroom is located in the lower level with an egress window for natural light. Also, can Flex as a study, or family room. Make it a suite with an area for an office or craft room. The community pool and clubhouse just around the corner less than two blocks away. HOA takes care of the mowing, sprinklers, snow removal, and exterior maintenance. LOCATION LOCATION!5 min to Southwest Plaza, biking to Bear Creek Lake Park, Red Rocks amphitheater and many restaurants to choose from or walk to the grocery store less than half mile.
Listing Details
- Property Type
- Residential
- Listing#
- 4485511
- Source
- REcolorado (Denver)
- Last Updated
- 10-03-2024 01:30pm
- Status
- Active
- Off Market Date
- 11-30--0001 12:00am
Property Details
- Property Subtype
- Single Family Residence
- Sold Price
- $523,900
- Original Price
- $579,900
- Location
- Littleton, CO 80127
- SqFT
- 1940.00
- Year Built
- 1997
- Acres
- 0.09
- Bedrooms
- 3
- Bathrooms
- 2
- Levels
- One
Map
Property Level and Sizes
- SqFt Lot
- 4073.00
- Lot Features
- Ceiling Fan(s), Five Piece Bath, High Ceilings, Laminate Counters, Open Floorplan, Primary Suite, Smoke Free, Walk-In Closet(s)
- Lot Size
- 0.09
- Basement
- Finished, Sump Pump
Financial Details
- Previous Year Tax
- 2807.00
- Year Tax
- 2023
- Is this property managed by an HOA?
- Yes
- Primary HOA Name
- KC & Associates
- Primary HOA Phone Number
- 303-933-6279
- Primary HOA Amenities
- Clubhouse, Gated, Parking, Pool
- Primary HOA Fees Included
- Exterior Maintenance w/out Roof, Irrigation, Maintenance Grounds, Maintenance Structure, Recycling, Sewer, Snow Removal, Trash, Water
- Primary HOA Fees
- 351.00
- Primary HOA Fees Frequency
- Monthly
Interior Details
- Interior Features
- Ceiling Fan(s), Five Piece Bath, High Ceilings, Laminate Counters, Open Floorplan, Primary Suite, Smoke Free, Walk-In Closet(s)
- Appliances
- Dishwasher, Disposal, Dryer, Gas Water Heater, Microwave, Oven, Range, Refrigerator, Sump Pump, Washer
- Electric
- Central Air
- Flooring
- Carpet, Tile
- Cooling
- Central Air
- Heating
- Forced Air
- Fireplaces Features
- Free Standing, Gas Log, Living Room, Recreation Room
Exterior Details
- Sewer
- Public Sewer
Garage & Parking
- Parking Features
- Concrete
Exterior Construction
- Roof
- Composition
- Construction Materials
- Frame
- Window Features
- Double Pane Windows
- Security Features
- Carbon Monoxide Detector(s), Security Entrance
- Builder Source
- Public Records
Land Details
- PPA
- 0.00
- Road Surface Type
- Paved
- Sewer Fee
- 0.00
Schools
- Elementary School
- Peiffer
- Middle School
- Carmody
- High School
- Bear Creek
Walk Score®
Listing Media
- Virtual Tour
- Click here to watch tour
Contact Agent
executed in 3.344 sec.




