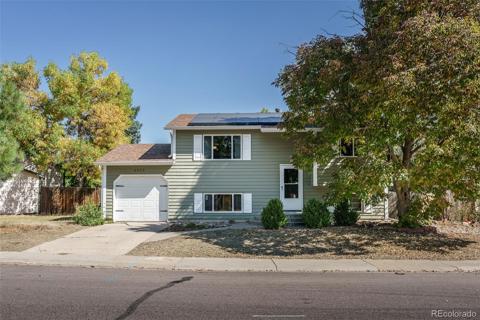10789 W Vista View Drive
Littleton, CO 80127 — Jefferson County — Canterbury NeighborhoodResidential $875,000 Active Listing# 4075677
5 beds 4 baths 3689.00 sqft Lot size: 8494.00 sqft 0.19 acres 1995 build
Property Description
Welcome to this stunning two-story home, ideally situated in a fantastic neighborhood on a south-facing lot surrounded by mature trees. With fresh exterior paint with a transferable warranty and great curb appeal, this home offers timeless design and thoughtful updates throughout. A grand staircase greets you upon entry, paired with soaring ceilings that create a bright and open atmosphere. The main level features formal living and dining rooms, and a cozy family room with vaulted ceilings, skylights, a striking brick accent wall, built-ins, and a warm fireplace perfect for gathering. New modern Lifetime LVP flooring, installed in 2021, adds a fresh, updated feel. The spacious kitchen includes beautiful granite countertops, sleek appliances, a large pantry, and plenty of counter space. An eat-in nook offers casual dining, while the formal dining room is ideal for hosting. A main-floor office with built-in shelving provides a dedicated workspace filled with natural light. Upstairs, the expansive primary suite is a true retreat with elegant finishes, a beautifully remodeled en-suite bathroom completed in 2025, and a generous walk-in closet. All secondary bedrooms include ceiling fans for added comfort, and UV protection on front-facing windows enhances energy efficiency. The finished basement, remodeled in 2018, features a large recreation room with a kitchenette, a home theater, an additional bedroom and bathroom, and walk-out access to a private backyard patio. Step outside to enjoy mountain views from the large deck, a backyard shed for extra storage, and well-maintained landscaping. A dedicated storage room with built-in heavy-duty shelving provides excellent organization, and the three-car garage offers ample space for vehicles and gear. With multiple parks nearby, top-rated schools, and convenient access to shopping, this beautifully maintained home checks every box for comfort, style, and location.
Listing Details
- Property Type
- Residential
- Listing#
- 4075677
- Source
- REcolorado (Denver)
- Last Updated
- 04-19-2025 08:05pm
- Status
- Active
- Off Market Date
- 11-30--0001 12:00am
Property Details
- Property Subtype
- Single Family Residence
- Sold Price
- $875,000
- Original Price
- $875,000
- Location
- Littleton, CO 80127
- SqFT
- 3689.00
- Year Built
- 1995
- Acres
- 0.19
- Bedrooms
- 5
- Bathrooms
- 4
- Levels
- Two
Map
Property Level and Sizes
- SqFt Lot
- 8494.00
- Lot Features
- Ceiling Fan(s), Corian Counters, Five Piece Bath, Granite Counters, High Ceilings, High Speed Internet, Open Floorplan, Pantry, Primary Suite, Solid Surface Counters, Utility Sink, Vaulted Ceiling(s), Walk-In Closet(s)
- Lot Size
- 0.19
- Basement
- Bath/Stubbed, Finished, Full, Sump Pump, Walk-Out Access
Financial Details
- Previous Year Tax
- 4946.00
- Year Tax
- 2024
- Primary HOA Fees
- 0.00
Interior Details
- Interior Features
- Ceiling Fan(s), Corian Counters, Five Piece Bath, Granite Counters, High Ceilings, High Speed Internet, Open Floorplan, Pantry, Primary Suite, Solid Surface Counters, Utility Sink, Vaulted Ceiling(s), Walk-In Closet(s)
- Appliances
- Dishwasher, Disposal, Dryer, Oven, Refrigerator, Sump Pump, Washer
- Electric
- Central Air
- Flooring
- Carpet, Laminate, Tile, Vinyl, Wood
- Cooling
- Central Air
- Heating
- Forced Air, Natural Gas
- Fireplaces Features
- Gas
- Utilities
- Cable Available, Electricity Connected, Internet Access (Wired), Natural Gas Connected, Phone Connected
Exterior Details
- Features
- Private Yard, Rain Gutters, Smart Irrigation
- Lot View
- Mountain(s)
- Water
- Public
- Sewer
- Public Sewer
Garage & Parking
- Parking Features
- Concrete, Insulated Garage, Lighted, Oversized, Storage
Exterior Construction
- Roof
- Composition
- Construction Materials
- Brick, Cement Siding, Concrete, Wood Siding
- Exterior Features
- Private Yard, Rain Gutters, Smart Irrigation
- Window Features
- Bay Window(s), Double Pane Windows, Egress Windows, Skylight(s), Window Treatments
- Security Features
- Carbon Monoxide Detector(s), Smoke Detector(s)
- Builder Source
- Public Records
Land Details
- PPA
- 0.00
- Sewer Fee
- 0.00
Schools
- Elementary School
- Ute Meadows
- Middle School
- Deer Creek
- High School
- Chatfield
Walk Score®
Listing Media
- Virtual Tour
- Click here to watch tour
Contact Agent
executed in 0.333 sec.




)
)
)
)
)
)



