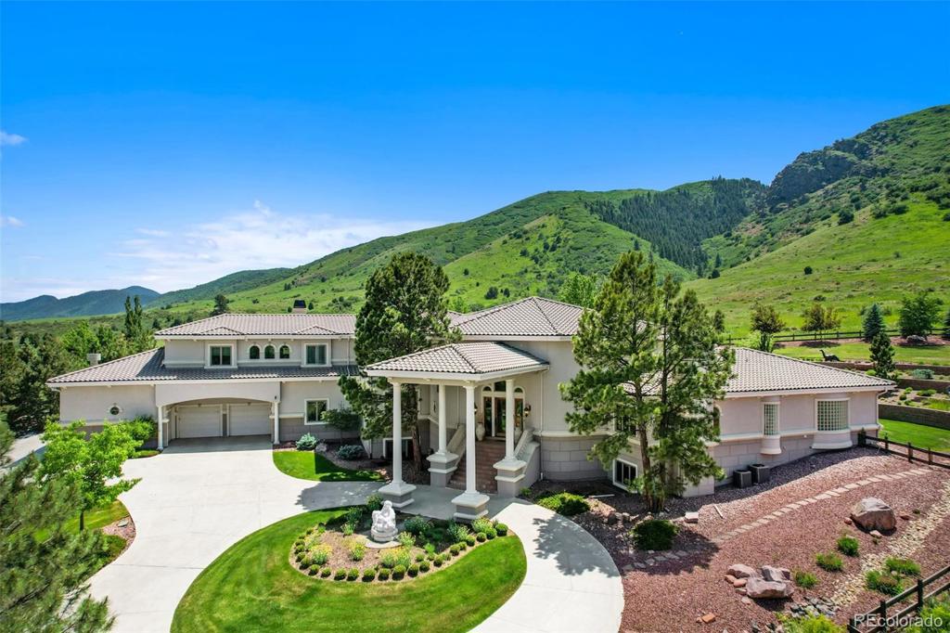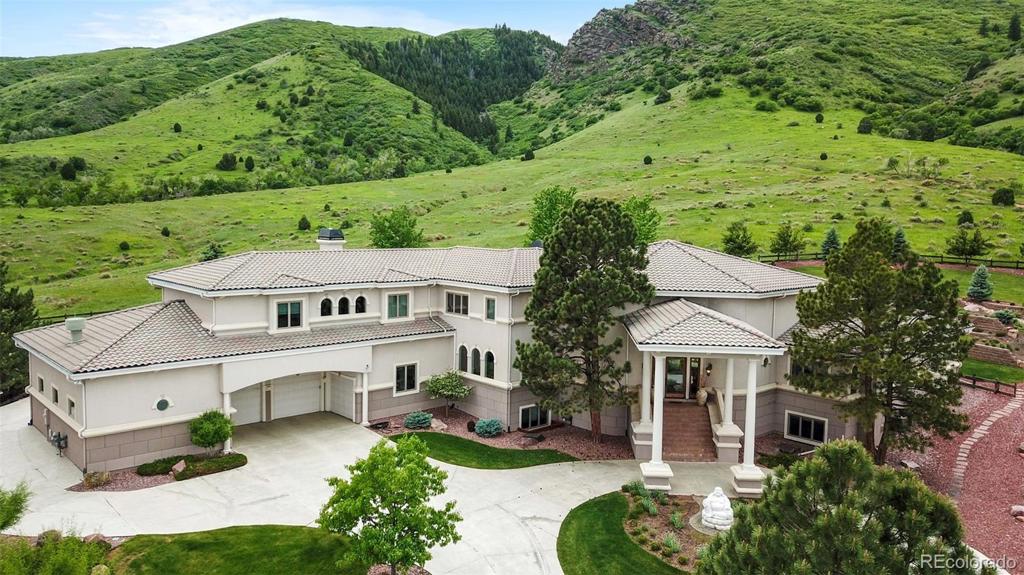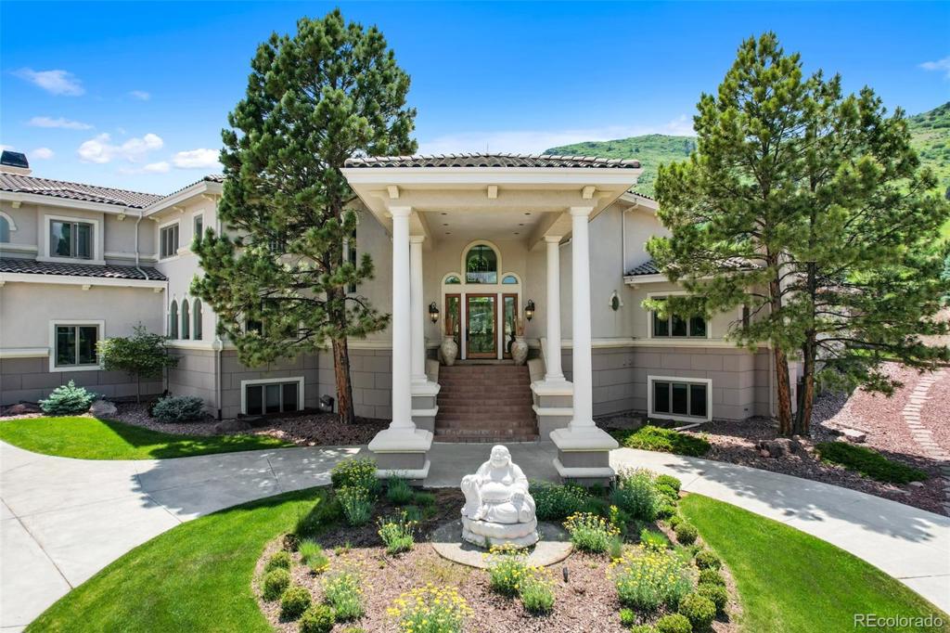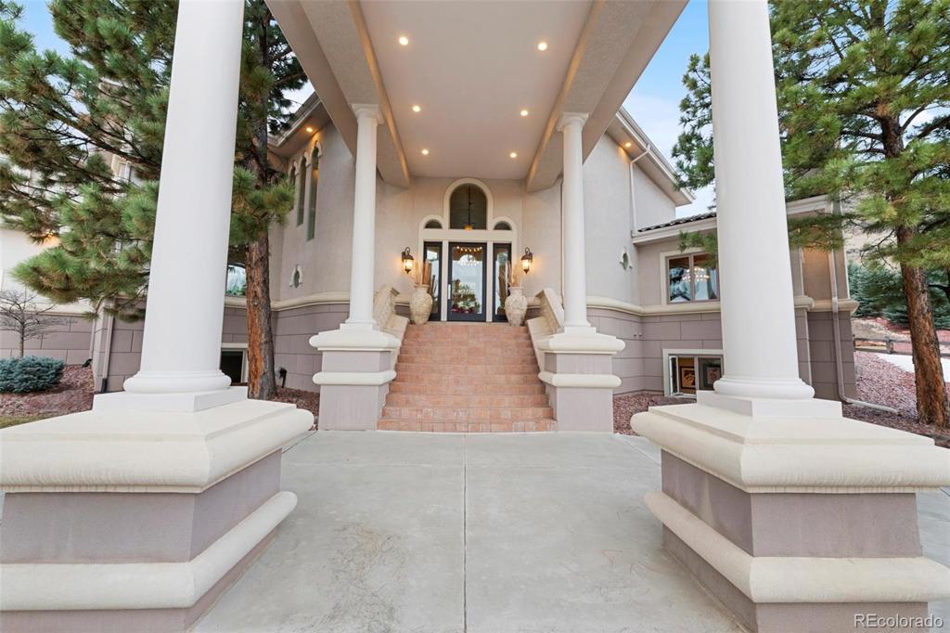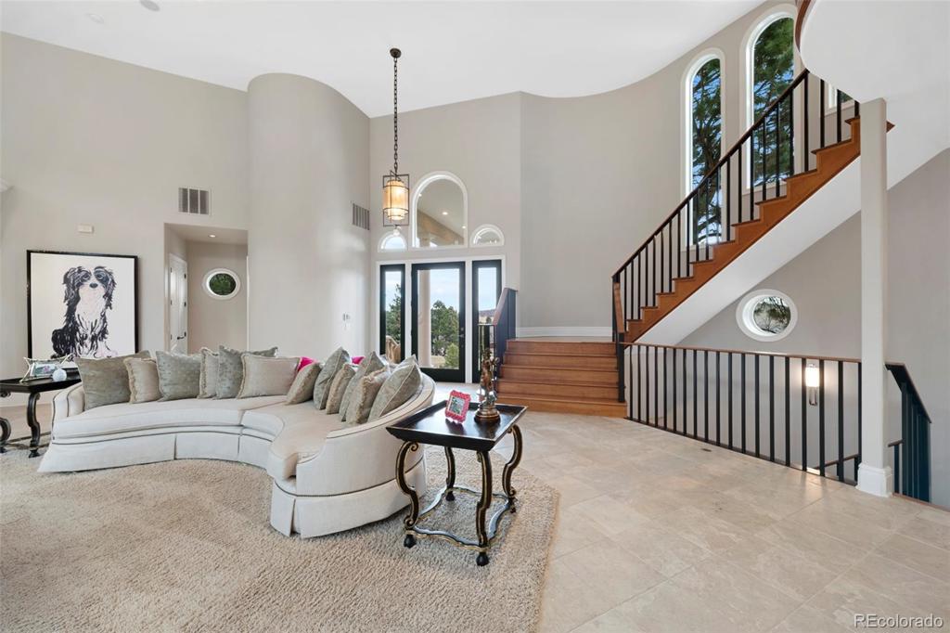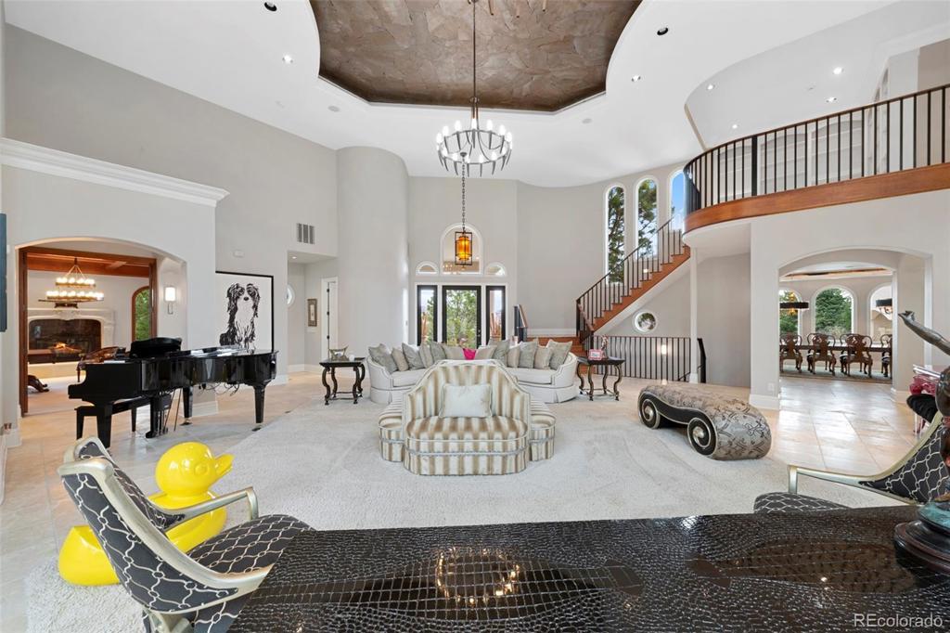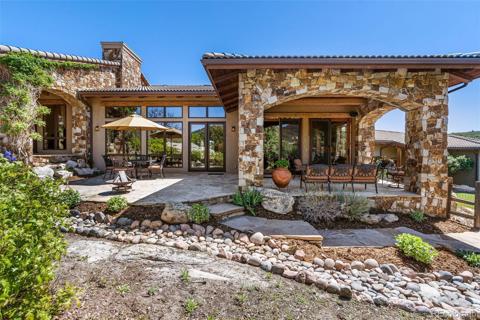11 Mountain Willow Drive
Littleton, CO 80127 — Jefferson County — Ken Caryl NeighborhoodResidential $4,250,000 Active Listing# 5689736
7 beds 10 baths 14114.00 sqft Lot size: 67953.60 sqft 1.56 acres 2000 build
Property Description
This home is absolutely stunning! With 7 bedrooms and 10 bathrooms, it offers luxurious living space on a spacious 1.5-acre lot in Ken Caryl Valley. The unobstructed mountain views add to the allure of the property, providing a private and picturesque backdrop.
Some of the standout features of this home include:
*Main floor master suite with his and hers two-story closets, offering luxurious comfort.
*Formal living and dining rooms, perfect for entertaining guests.
*Dual staircases, adding architectural elegance.
*Two studies, ideal for those who work from home.
*Bonus room, game room, and craft room, providing ample space for leisure activities.
*Mother-in-law suite with a full kitchen and elevator access, offering flexibility for multigenerational living.
*Gourmet kitchen with top-of-the-line appliances, wine refrigerator, butler's pantry, and breakfast bar.
*Outdoor oasis featuring a custom pool with a slide, hot tub, patio, fire pit, water feature, and playground, perfect for outdoor enjoyment.
*Elevator access, making the home easily accessible for all.
*Six-car garage, heated driveway, and plenty of storage, providing convenience and functionality.
*Updated features including newer windows, tile roof, and stucco.
*Radiant floors throughout, adding warmth and comfort.
*Wet bars, wine room, and gym, catering to entertainment and wellness needs.
*Three sets of washers and dryers included, providing convenience for laundry needs.
The property's location also offers easy access to downtown Denver and the Denver Tech Center, making it convenient for commuting while still enjoying the tranquility of suburban living. Additionally, the Ken Caryl community amenities such as pools, parks, trails, and an equestrian center add to the appeal of this exceptional home.
Check out my video tour!
Listing Details
- Property Type
- Residential
- Listing#
- 5689736
- Source
- REcolorado (Denver)
- Last Updated
- 11-21-2024 08:39pm
- Status
- Active
- Off Market Date
- 11-30--0001 12:00am
Property Details
- Property Subtype
- Single Family Residence
- Sold Price
- $4,250,000
- Original Price
- $4,250,000
- Location
- Littleton, CO 80127
- SqFT
- 14114.00
- Year Built
- 2000
- Acres
- 1.56
- Bedrooms
- 7
- Bathrooms
- 10
- Levels
- Two
Map
Property Level and Sizes
- SqFt Lot
- 67953.60
- Lot Features
- Breakfast Nook, Ceiling Fan(s), Eat-in Kitchen, Elevator, Entrance Foyer, Granite Counters, High Ceilings, In-Law Floor Plan, Jet Action Tub, Kitchen Island, Open Floorplan, Pantry, Primary Suite, Smoke Free, Sound System, Walk-In Closet(s), Wet Bar
- Lot Size
- 1.56
- Foundation Details
- Slab
- Basement
- Exterior Entry, Finished, Interior Entry
Financial Details
- Previous Year Tax
- 16341.00
- Year Tax
- 2019
- Is this property managed by an HOA?
- Yes
- Primary HOA Name
- Ken Caryl
- Primary HOA Phone Number
- 3039791876
- Primary HOA Amenities
- Playground, Pool, Tennis Court(s), Trail(s)
- Primary HOA Fees Included
- Recycling, Trash
- Primary HOA Fees
- 68.00
- Primary HOA Fees Frequency
- Monthly
Interior Details
- Interior Features
- Breakfast Nook, Ceiling Fan(s), Eat-in Kitchen, Elevator, Entrance Foyer, Granite Counters, High Ceilings, In-Law Floor Plan, Jet Action Tub, Kitchen Island, Open Floorplan, Pantry, Primary Suite, Smoke Free, Sound System, Walk-In Closet(s), Wet Bar
- Appliances
- Bar Fridge, Convection Oven, Dishwasher, Disposal, Double Oven, Dryer, Microwave, Range, Refrigerator, Trash Compactor, Washer, Wine Cooler
- Laundry Features
- Laundry Closet
- Electric
- Central Air
- Flooring
- Carpet, Stone
- Cooling
- Central Air
- Heating
- Forced Air, Radiant, Radiant Floor
- Fireplaces Features
- Basement, Family Room, Gas, Great Room, Outside, Primary Bedroom
Exterior Details
- Features
- Fire Pit, Garden, Lighting, Playground, Spa/Hot Tub, Water Feature
- Lot View
- City, Mountain(s)
- Water
- Public
- Sewer
- Public Sewer
Garage & Parking
- Parking Features
- Concrete, Driveway-Heated, Finished, Heated Garage, Oversized, Oversized Door
Exterior Construction
- Roof
- Spanish Tile
- Construction Materials
- Frame, Stucco
- Exterior Features
- Fire Pit, Garden, Lighting, Playground, Spa/Hot Tub, Water Feature
- Window Features
- Double Pane Windows, Window Coverings, Window Treatments
- Security Features
- Carbon Monoxide Detector(s), Security System, Smoke Detector(s)
- Builder Source
- Public Records
Land Details
- PPA
- 0.00
- Road Frontage Type
- Public
- Road Responsibility
- Public Maintained Road
- Road Surface Type
- Paved
- Sewer Fee
- 0.00
Schools
- Elementary School
- Bradford
- Middle School
- Bradford
- High School
- Chatfield
Walk Score®
Listing Media
- Virtual Tour
- Click here to watch tour
Contact Agent
executed in 2.514 sec.




