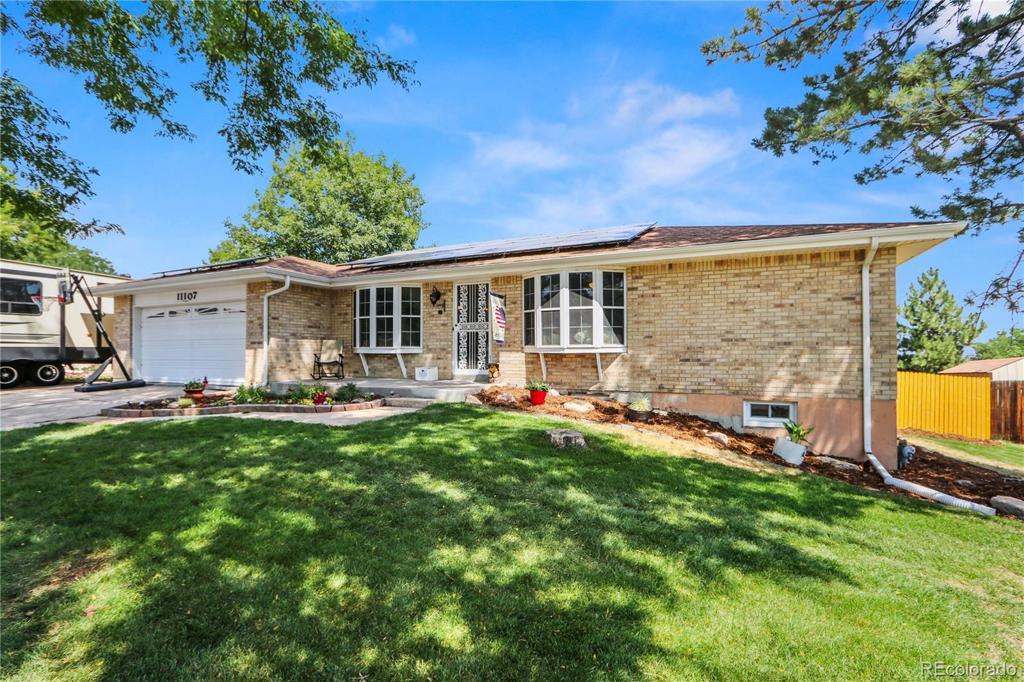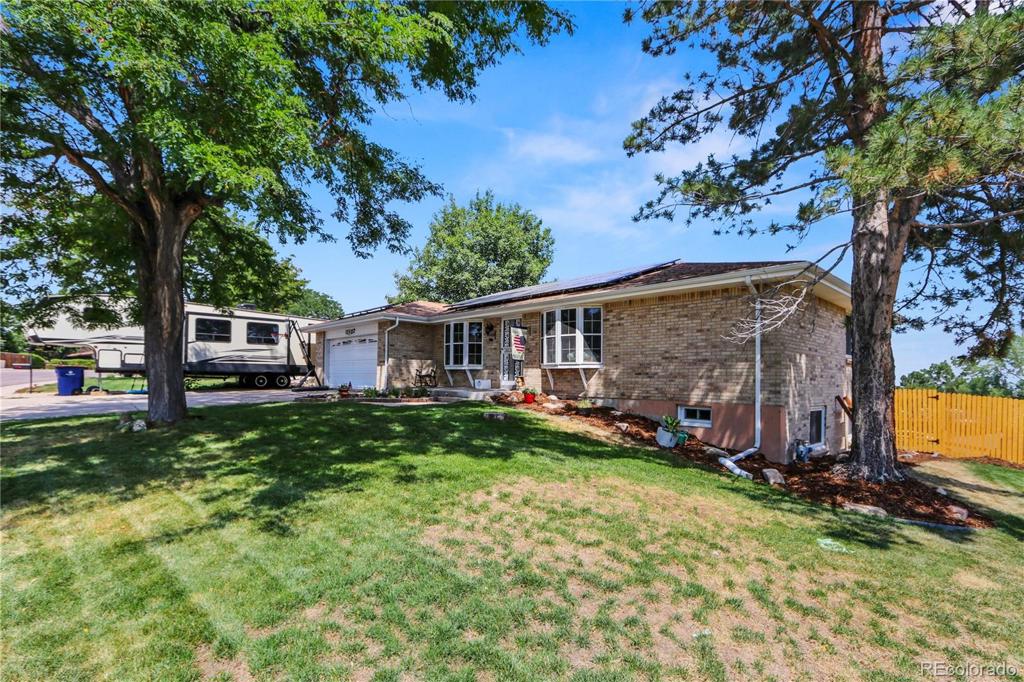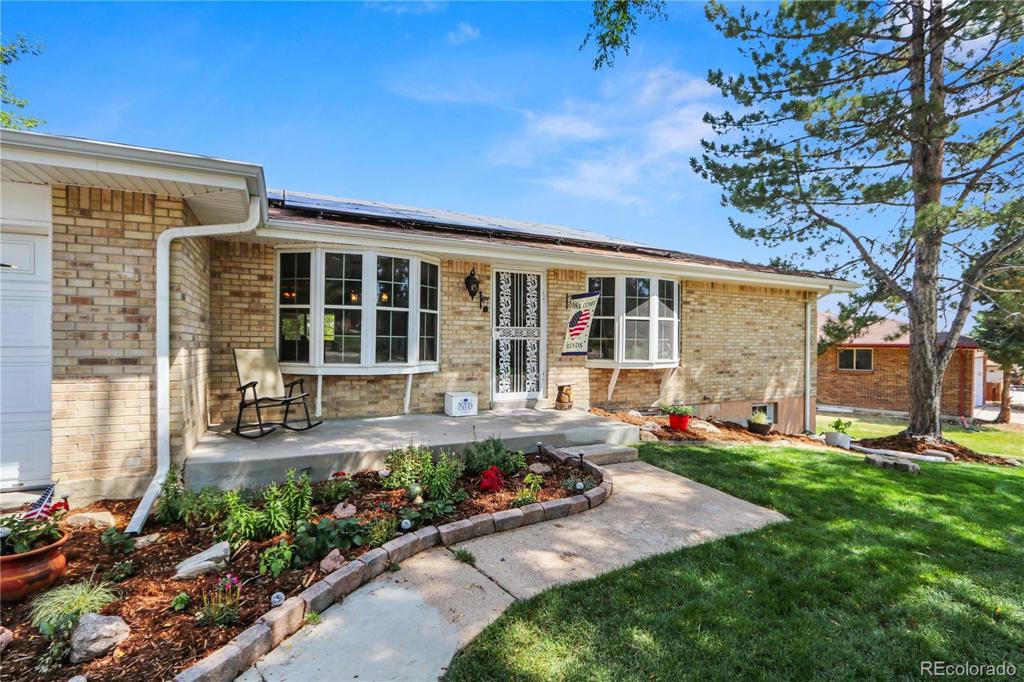11107 W Marlowe Avenue
Littleton, CO 80127 — Jefferson County — Lakehurst West NeighborhoodResidential $489,000 Sold Listing# 8011513
4 beds 3 baths 2486.00 sqft Lot size: 9986.00 sqft 0.23 acres 1974 build
Updated: 12-14-2020 10:31am
Property Description
Don't miss out of this lovely air conditioned home with new luxury vinyl flooring, updated lighting, new kitchen appliances, and recently leveled backyard with a new retaining wall. Open concept floor plan with a large covered back deck. Finished basement has two large bedrooms with a large family room and new carpet. Large master bedroom with a large walk-in closet! 40ft RV parking with electrical hookup. Leased solar panels. Located in a family-friendly neighborhood and near shopping.
Listing Details
- Property Type
- Residential
- Listing#
- 8011513
- Source
- REcolorado (Denver)
- Last Updated
- 12-14-2020 10:31am
- Status
- Sold
- Status Conditions
- None Known
- Der PSF Total
- 196.70
- Off Market Date
- 09-06-2020 12:00am
Property Details
- Property Subtype
- Single Family Residence
- Sold Price
- $489,000
- Original Price
- $492,000
- List Price
- $489,000
- Location
- Littleton, CO 80127
- SqFT
- 2486.00
- Year Built
- 1974
- Acres
- 0.23
- Bedrooms
- 4
- Bathrooms
- 3
- Parking Count
- 2
- Levels
- One
Map
Property Level and Sizes
- SqFt Lot
- 9986.00
- Lot Features
- Ceiling Fan(s), Eat-in Kitchen, Kitchen Island, Open Floorplan, Radon Mitigation System, Walk-In Closet(s)
- Lot Size
- 0.23
- Foundation Details
- Slab
- Basement
- Finished
Financial Details
- PSF Total
- $196.70
- PSF Finished
- $205.89
- PSF Above Grade
- $355.64
- Previous Year Tax
- 3040.00
- Year Tax
- 2019
- Is this property managed by an HOA?
- No
- Primary HOA Fees
- 0.00
Interior Details
- Interior Features
- Ceiling Fan(s), Eat-in Kitchen, Kitchen Island, Open Floorplan, Radon Mitigation System, Walk-In Closet(s)
- Appliances
- Dishwasher, Disposal, Dryer, Microwave, Oven, Range, Refrigerator, Washer
- Laundry Features
- In Unit
- Electric
- Central Air, Other
- Flooring
- Carpet, Concrete, Vinyl
- Cooling
- Central Air, Other
- Heating
- Forced Air
- Fireplaces Features
- Family Room,Wood Burning
- Utilities
- Electricity Connected
Exterior Details
- Features
- Fire Pit
- Patio Porch Features
- Covered,Deck
- Water
- Public
- Sewer
- Public Sewer
| Type | SqFt | Floor | # Stalls |
# Doors |
Doors Dimension |
Features | Description |
|---|---|---|---|---|---|---|---|
| Shed(s) | 0.00 | 0 |
0 |
Room Details
# |
Type |
Dimensions |
L x W |
Level |
Description |
|---|---|---|---|---|---|
| 1 | Living Room | - |
21.00 x 11.60 |
Main |
Luxury Vinyl |
| 2 | Dining Room | - |
13.20 x 15.90 |
Main |
Luxury Vinyl |
| 3 | Kitchen | - |
14.50 x 12.60 |
Main |
Luxury Vinyl |
| 4 | Family Room | - |
30.90 x 16.10 |
Basement |
Carpet |
| 5 | Laundry | - |
6.80 x 10.30 |
Basement |
Concrete |
| 6 | Master Bedroom | - |
26.80 x 10.60 |
Main |
Carpet |
| 7 | Bedroom | - |
9.90 x 12.90 |
Main |
Luxury Vinyl |
| 8 | Bedroom | - |
14.50 x 8.70 |
Basement |
Carpet - Nonconforming |
| 9 | Bedroom | - |
14.30 x 9.60 |
Basement |
Carpet |
| 10 | Bathroom (Full) | - |
- |
Main |
|
| 11 | Bathroom (Full) | - |
- |
Basement |
|
| 12 | Bathroom (3/4) | - |
- |
Main |
Garage & Parking
- Parking Spaces
- 2
- Parking Features
- Concrete
| Type | # of Spaces |
L x W |
Description |
|---|---|---|---|
| Garage (Attached) | 2 |
- |
|
| Recreational Vehicle | 1 |
- |
Up to 40ft next to home with electrical hookup |
| Type | SqFt | Floor | # Stalls |
# Doors |
Doors Dimension |
Features | Description |
|---|---|---|---|---|---|---|---|
| Shed(s) | 0.00 | 0 |
0 |
Exterior Construction
- Roof
- Composition
- Construction Materials
- Brick, Frame
- Architectural Style
- Contemporary
- Exterior Features
- Fire Pit
- Window Features
- Window Coverings
- Security Features
- Carbon Monoxide Detector(s),Radon Detector,Smoke Detector(s)
- Builder Source
- Public Records
Land Details
- PPA
- 2126086.96
- Road Frontage Type
- Public Road
- Road Responsibility
- Public Maintained Road
- Road Surface Type
- Paved
Schools
- Elementary School
- Peiffer
- Middle School
- Carmody
- High School
- Bear Creek
Walk Score®
Listing Media
- Virtual Tour
- Click here to watch tour
Contact Agent
executed in 1.858 sec.









