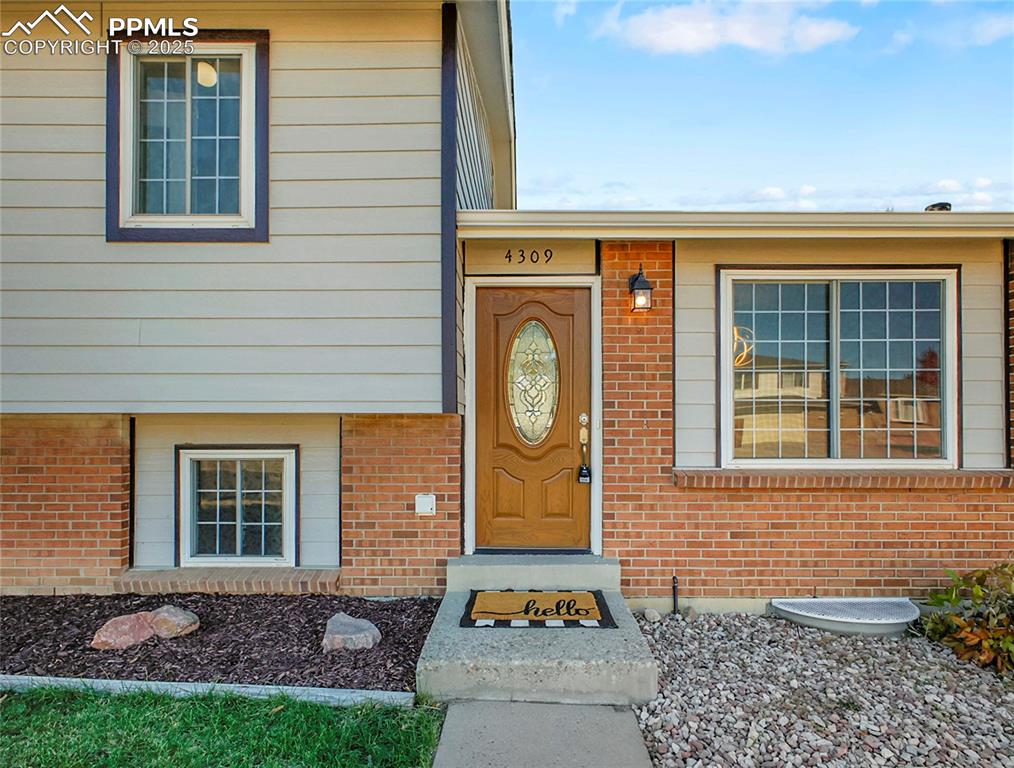4595 S Lakehurst Way
Littleton, CO 80127 — Jefferson County — Lakehurst NeighborhoodResidential $366,500 Sold Listing# 1772714
3 beds 3 baths 2696.00 sqft Lot size: 16257.00 sqft $279.45/sqft 0.37 acres 1967 build
Updated: 01-22-2020 08:51am
Property Description
Well sought after location, Jefferson County/Littleton. 3 bed/3 bath Ranch with unfinished basement. Investor Opportunity or build some great sweat equity. New Roof, gutters, furnace, newer hot water tank, and newer windows. Good bones in this home, just needs some TLC-main floor already open. Over a third of an acre lot that backs up to a small creek, sidewalk behind house connects to Lakehurst neighborhood park. Home has tons of potential and is located on a corner lot.
Listing Details
- Property Type
- Residential
- Listing#
- 1772714
- Source
- REcolorado (Denver)
- Last Updated
- 01-22-2020 08:51am
- Status
- Sold
- Status Conditions
- None Known
- Der PSF Total
- 135.94
- Off Market Date
- 12-11-2019 12:00am
Property Details
- Property Subtype
- Single Family Residence
- Sold Price
- $366,500
- Original Price
- $399,900
- List Price
- $366,500
- Location
- Littleton, CO 80127
- SqFT
- 2696.00
- Year Built
- 1967
- Acres
- 0.37
- Bedrooms
- 3
- Bathrooms
- 3
- Parking Count
- 1
- Levels
- One
Map
Property Level and Sizes
- SqFt Lot
- 16257.00
- Lot Features
- Eat-in Kitchen, Heated Basement, Laminate Counters, Primary Suite, Open Floorplan, Smoke Free
- Lot Size
- 0.37
- Foundation Details
- Concrete Perimeter,Slab
- Basement
- Full,Interior Entry/Standard,Unfinished
Financial Details
- PSF Total
- $135.94
- PSF Finished All
- $279.45
- PSF Finished
- $256.11
- PSF Above Grade
- $256.11
- Previous Year Tax
- 2068.00
- Year Tax
- 2018
- Is this property managed by an HOA?
- No
- Primary HOA Amenities
- Park
- Primary HOA Fees
- 0.00
Interior Details
- Interior Features
- Eat-in Kitchen, Heated Basement, Laminate Counters, Primary Suite, Open Floorplan, Smoke Free
- Appliances
- Dishwasher, Disposal, Dryer, Gas Water Heater, Oven, Refrigerator, Washer, Washer/Dryer
- Electric
- Evaporative Cooling
- Flooring
- Tile, Wood
- Cooling
- Evaporative Cooling
- Heating
- Forced Air, Natural Gas
- Fireplaces Features
- Basement,Family Room,Wood Burning,Wood Burning Stove
- Utilities
- Cable Available, Electricity Connected, Internet Access (Wired), Natural Gas Available, Natural Gas Connected
Exterior Details
- Features
- Private Yard, Rain Gutters
- Patio Porch Features
- Covered,Front Porch
- Water
- Public
- Sewer
- Public Sewer
| Type | SqFt | Floor | # Stalls |
# Doors |
Doors Dimension |
Features | Description |
|---|---|---|---|---|---|---|---|
| Workshop | 0.00 | 0 |
1 |
||||
| Shed(s) | 0.00 | 0 |
0 |
Utility Shed |
Room Details
# |
Type |
Dimensions |
L x W |
Level |
Description |
|---|---|---|---|---|---|
| 1 | Kitchen | - |
- |
Main |
|
| 2 | Bathroom (3/4) | - |
- |
Main |
|
| 3 | Master Bedroom | - |
- |
Main |
|
| 4 | Bedroom | - |
- |
Main |
|
| 5 | Bathroom (3/4) | - |
- |
Main |
|
| 6 | Bathroom (3/4) | - |
- |
Basement |
|
| 7 | Bedroom | - |
- |
Basement |
Non-Conforming |
Garage & Parking
- Parking Spaces
- 1
- Parking Features
- Asphalt, Garage
| Type | # of Spaces |
L x W |
Description |
|---|---|---|---|
| Garage (Attached) | 2 |
- |
| Type | SqFt | Floor | # Stalls |
# Doors |
Doors Dimension |
Features | Description |
|---|---|---|---|---|---|---|---|
| Workshop | 0.00 | 0 |
1 |
||||
| Shed(s) | 0.00 | 0 |
0 |
Utility Shed |
Exterior Construction
- Roof
- Composition
- Construction Materials
- Brick, Frame
- Architectural Style
- Traditional
- Exterior Features
- Private Yard, Rain Gutters
- Security Features
- Smoke Detector(s)
- Builder Source
- Public Records
Land Details
- PPA
- 990540.54
- Road Frontage Type
- Public Road
- Road Responsibility
- Public Maintained Road
- Road Surface Type
- Paved
- Sewer Fee
- 0.00
Schools
- Elementary School
- Peiffer
- Middle School
- Carmody
- High School
- Bear Creek
Walk Score®
Contact Agent
executed in 0.316 sec.













