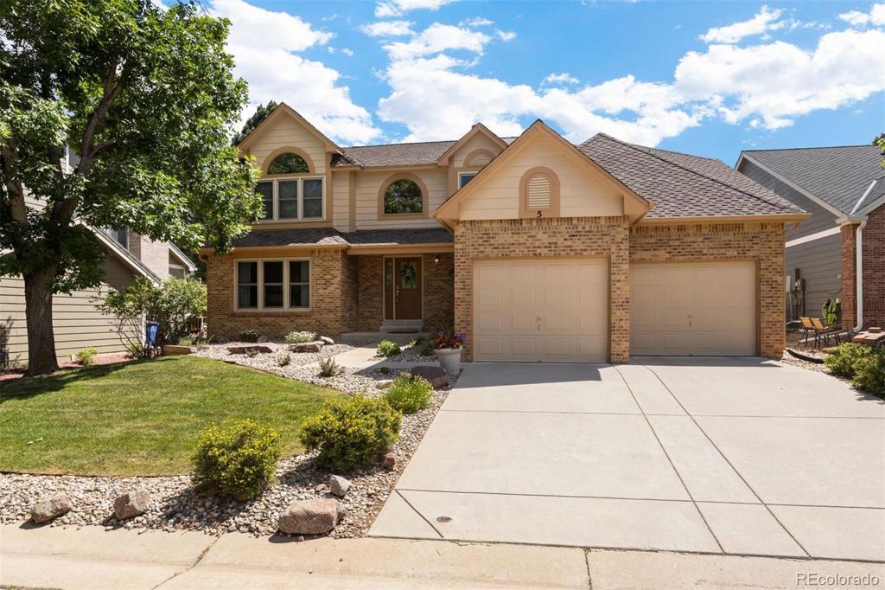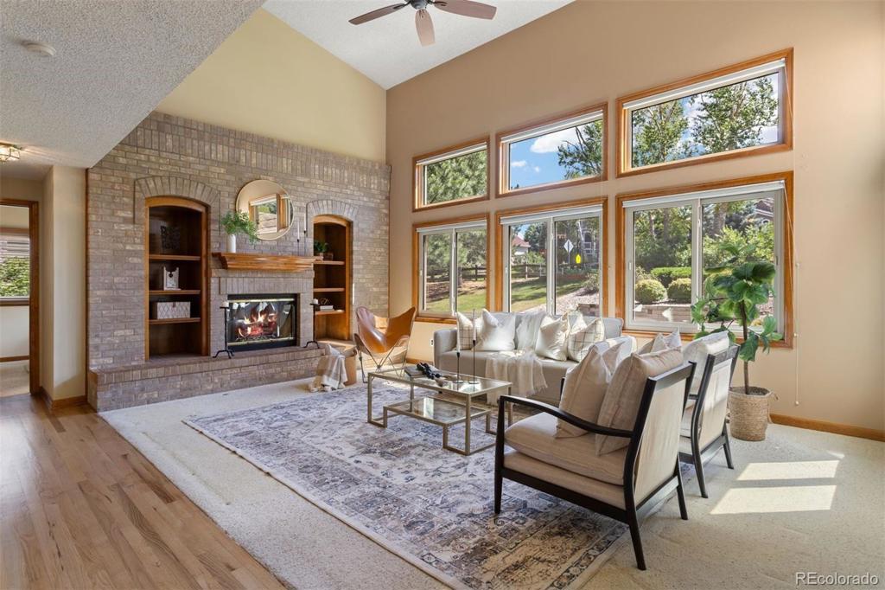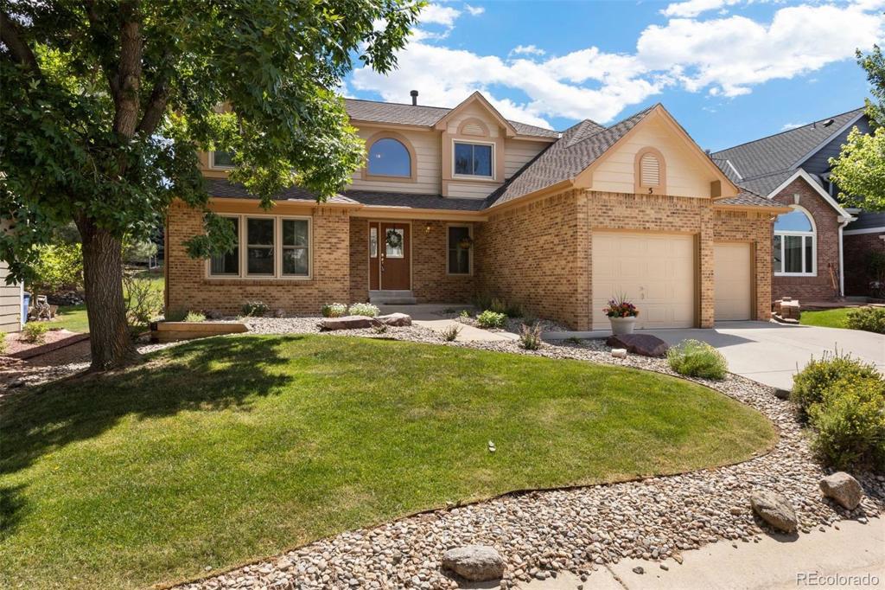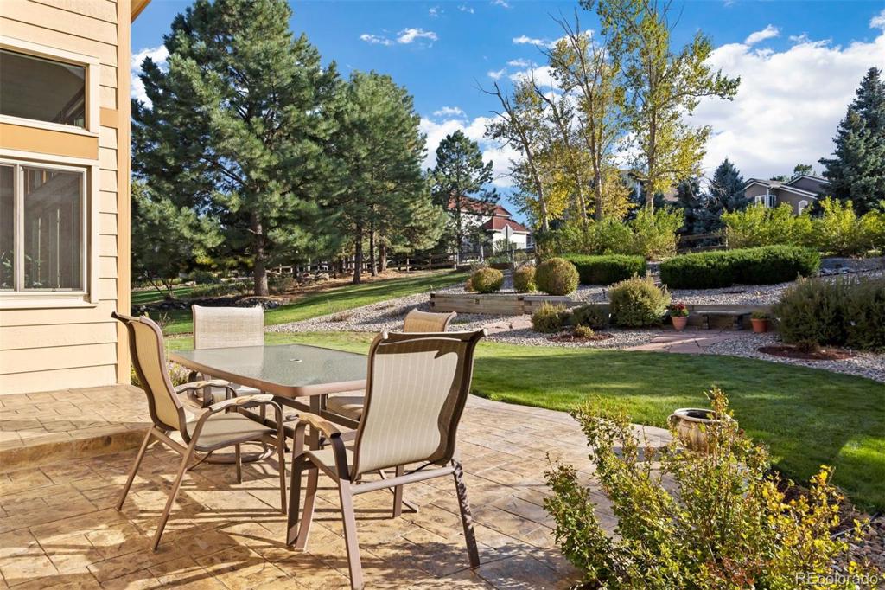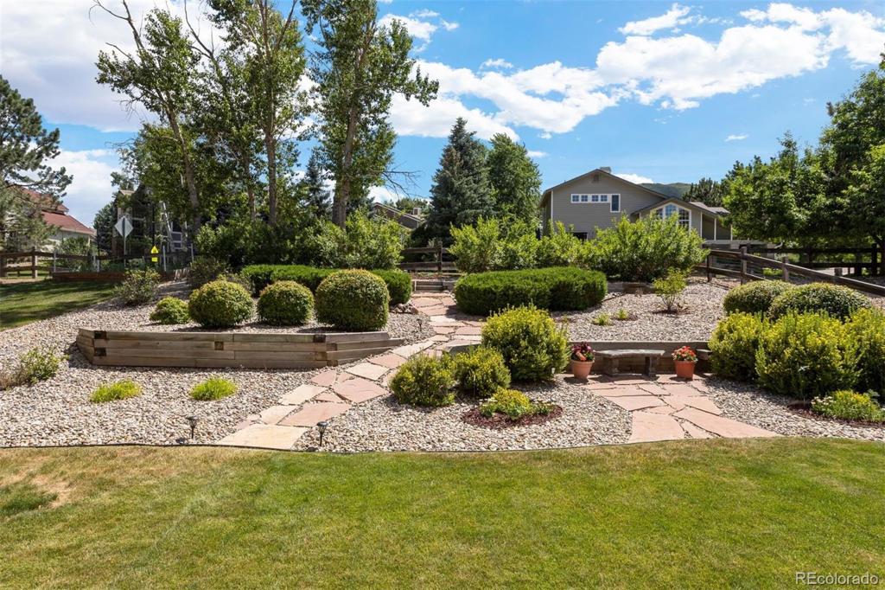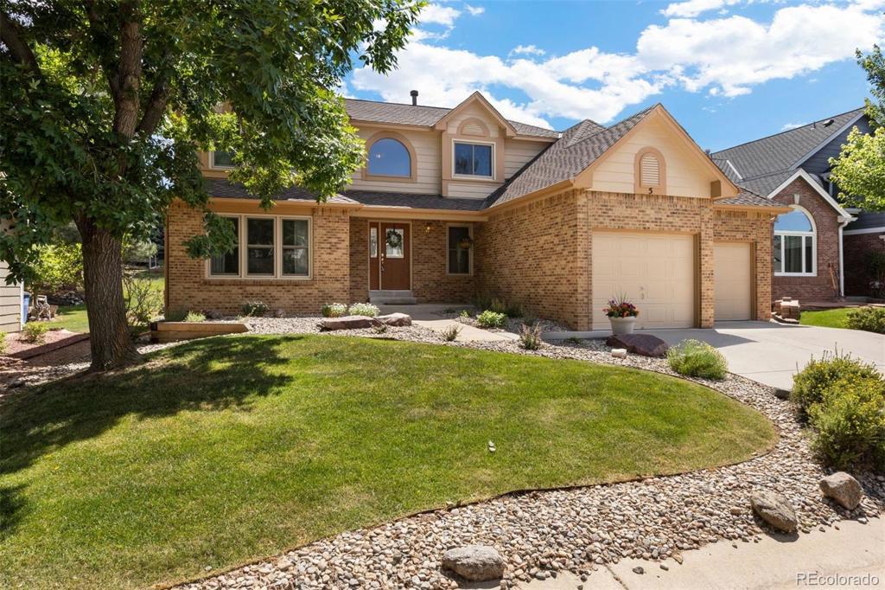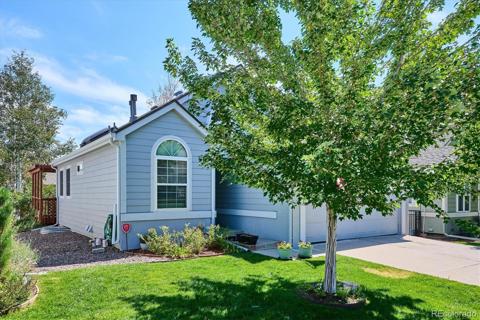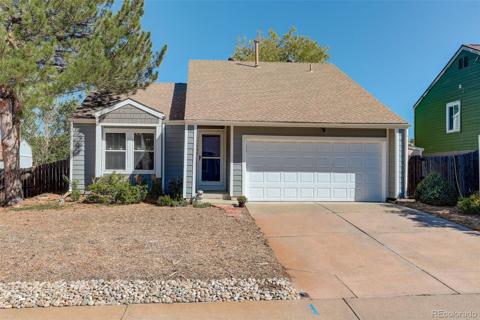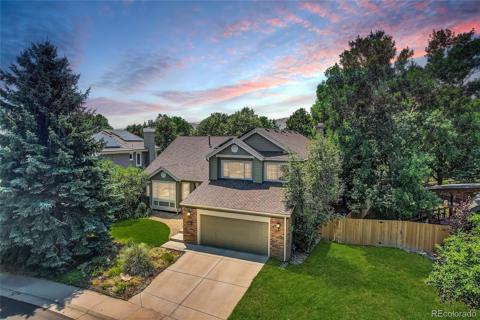5 Paonia
Littleton, CO 80127 — Jefferson County — Ken Caryl Valley NeighborhoodOpen House - Public: Sun Oct 6, 10:00AM-1:00PM
Residential $950,000 Active Listing# 4903228
4 beds 3 baths 3628.00 sqft Lot size: 8532.00 sqft 0.20 acres 1991 build
Property Description
Discover this meticulously maintained 2-story residence nestled within the serene Ken Caryl Valley. Situated on a private cul-de-sac, this home offers unparalleled convenience and tranquility. Immerse yourself in the natural beauty of the surrounding area, with miles of hiking and biking trails just steps away. Step inside to a grand foyer featuring vaulted ceilings and an abundance of natural light. The open floor plan seamlessly connects the living room, formal dining area, and kitchen, creating an inviting and spacious atmosphere. The family room, adorned with a gas fireplace and a wall of brick, is the perfect gathering place for relaxation and entertainment. Enjoy the recent updates throughout the home, including fresh interior paint, new carpet, and stunning new tile in the primary bathroom. The main level also features a laundry room, a bedroom or office, and a three-quarter bathroom. Step outside to your private patio through triple-paned sliding glass doors and savor the peaceful ambiance that Ken Caryl Valley has to offer. Upstairs, you'll find two secondary bedrooms, one with an attached full bathroom, and a luxurious primary suite complete with a five-piece bathroom with new tile flooring and a spacious closet. Rest assured, an oversized two-car garage with a smooth epoxy coating provides ample space for your vehicles and belongings. The home's major systems, including the AC, furnace, water heater, and impact-resistant roof, are all in excellent condition. Experience the best of Ken Caryl Valley living in this exceptional property. Schedule your private tour today!
Listing Details
- Property Type
- Residential
- Listing#
- 4903228
- Source
- REcolorado (Denver)
- Last Updated
- 10-03-2024 02:27pm
- Status
- Active
- Off Market Date
- 11-30--0001 12:00am
Property Details
- Property Subtype
- Single Family Residence
- Sold Price
- $950,000
- Original Price
- $1,075,000
- Location
- Littleton, CO 80127
- SqFT
- 3628.00
- Year Built
- 1991
- Acres
- 0.20
- Bedrooms
- 4
- Bathrooms
- 3
- Levels
- Two
Map
Property Level and Sizes
- SqFt Lot
- 8532.00
- Lot Features
- Breakfast Nook, Entrance Foyer, Five Piece Bath, Granite Counters, Jack & Jill Bathroom, Kitchen Island, Primary Suite, Smoke Free
- Lot Size
- 0.20
- Basement
- Bath/Stubbed, Sump Pump, Unfinished
- Common Walls
- No Common Walls
Financial Details
- Previous Year Tax
- 5079.00
- Year Tax
- 2023
- Is this property managed by an HOA?
- Yes
- Primary HOA Name
- Ken Caryl Ranch Master Association
- Primary HOA Phone Number
- 303-979-1876
- Primary HOA Amenities
- Clubhouse, Fitness Center, Garden Area, Park, Playground, Tennis Court(s), Trail(s)
- Primary HOA Fees Included
- Maintenance Grounds, Recycling, Trash
- Primary HOA Fees
- 68.00
- Primary HOA Fees Frequency
- Monthly
Interior Details
- Interior Features
- Breakfast Nook, Entrance Foyer, Five Piece Bath, Granite Counters, Jack & Jill Bathroom, Kitchen Island, Primary Suite, Smoke Free
- Appliances
- Dishwasher, Dryer, Microwave, Oven, Refrigerator, Washer
- Electric
- Central Air
- Flooring
- Carpet, Tile, Wood
- Cooling
- Central Air
- Heating
- Forced Air
- Fireplaces Features
- Family Room, Gas
- Utilities
- Cable Available, Electricity Connected, Natural Gas Connected
Exterior Details
- Water
- Public
- Sewer
- Public Sewer
Garage & Parking
Exterior Construction
- Roof
- Composition
- Construction Materials
- Frame
- Window Features
- Triple Pane Windows
- Builder Name
- Richmond American Homes
- Builder Source
- Public Records
Land Details
- PPA
- 0.00
- Sewer Fee
- 0.00
Schools
- Elementary School
- Bradford
- Middle School
- Bradford
- High School
- Chatfield
Walk Score®
Listing Media
- Virtual Tour
- Click here to watch tour
Contact Agent
executed in 5.893 sec.




