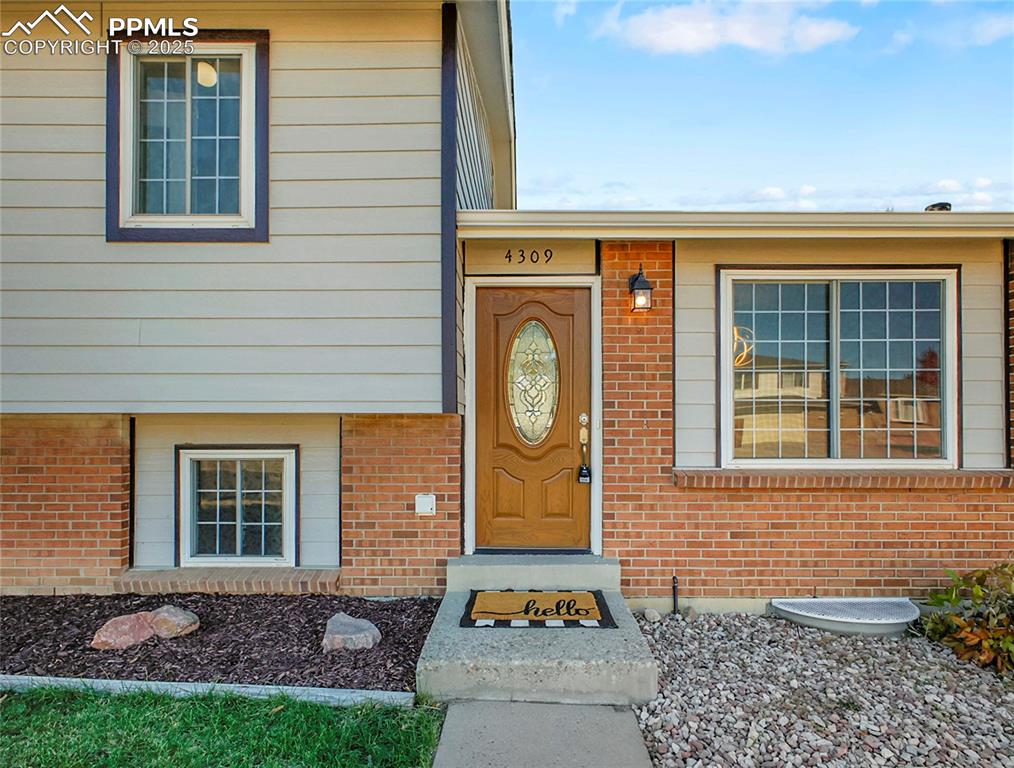5656 S Robb Street
Littleton, CO 80127 — Jefferson County — Foothill Green NeighborhoodResidential $580,000 Sold Listing# 9676869
5 beds 3 baths 2267.00 sqft Lot size: 10454.40 sqft 0.24 acres 1979 build
Updated: 07-28-2021 04:57pm
Property Description
A true, five conforming bedroom home located at the base of the Rocky Mountains, with a MAIN FLOOR MASTER BEDROOM! In less than 15 minutes you're in the mountains, looking at the city in your rearview mirror. This recently updated 5 bedroom, 3 bathroom, two car garage, 2,267 square foot ranch style home sets on nearly a quarter acre lot, with all kind of potential! The updated kitchen has white shaker style cabinets with 42 top cabinets, granite counter tops and kitchen island conveniently located where everyone gathers when entertaining, upgraded wood flooring and vaulted ceiling. Out the backdoor is a large backyard area with a nice size patio for additional entertaining, looking out onto the large private backyard! The full finished basement has a huge family room area, two additional conforming bedrooms and a recently updated three quarter bathroom. Great floor plan with plenty of areas to separate and enjoy a quiet private evening. Schedule your showing soon, this should be someone's new home real soon!
Listing Details
- Property Type
- Residential
- Listing#
- 9676869
- Source
- REcolorado (Denver)
- Last Updated
- 07-28-2021 04:57pm
- Status
- Sold
- Status Conditions
- None Known
- Der PSF Total
- 255.84
- Off Market Date
- 06-26-2021 12:00am
Property Details
- Property Subtype
- Single Family Residence
- Sold Price
- $580,000
- Original Price
- $525,000
- List Price
- $580,000
- Location
- Littleton, CO 80127
- SqFT
- 2267.00
- Year Built
- 1979
- Acres
- 0.24
- Bedrooms
- 5
- Bathrooms
- 3
- Parking Count
- 1
- Levels
- One
Map
Property Level and Sizes
- SqFt Lot
- 10454.40
- Lot Features
- Eat-in Kitchen, Granite Counters, High Ceilings, High Speed Internet, Kitchen Island, Master Suite, Open Floorplan, Radon Mitigation System, Vaulted Ceiling(s)
- Lot Size
- 0.24
- Foundation Details
- Concrete Perimeter
- Basement
- Finished,Full
Financial Details
- PSF Total
- $255.84
- PSF Finished
- $266.18
- PSF Above Grade
- $502.60
- Previous Year Tax
- 2569.00
- Year Tax
- 2020
- Is this property managed by an HOA?
- No
- Primary HOA Fees
- 0.00
Interior Details
- Interior Features
- Eat-in Kitchen, Granite Counters, High Ceilings, High Speed Internet, Kitchen Island, Master Suite, Open Floorplan, Radon Mitigation System, Vaulted Ceiling(s)
- Appliances
- Dishwasher, Disposal, Dryer, Gas Water Heater, Microwave, Oven, Range, Refrigerator, Washer
- Electric
- None
- Flooring
- Carpet, Concrete, Tile, Wood
- Cooling
- None
- Heating
- Forced Air, Natural Gas
- Fireplaces Features
- Living Room,Wood Burning
- Utilities
- Cable Available, Electricity Connected, Natural Gas Connected, Phone Connected
Exterior Details
- Features
- Dog Run, Gas Grill, Lighting, Rain Gutters
- Patio Porch Features
- Patio
Garage & Parking
- Parking Spaces
- 1
- Parking Features
- Concrete, Exterior Access Door, Floor Coating
Exterior Construction
- Roof
- Composition
- Construction Materials
- Brick, Frame
- Architectural Style
- Traditional
- Exterior Features
- Dog Run, Gas Grill, Lighting, Rain Gutters
- Window Features
- Window Treatments
- Builder Source
- Public Records
Land Details
- PPA
- 2416666.67
- Road Frontage Type
- Public Road
- Road Responsibility
- Public Maintained Road
- Road Surface Type
- Paved
- Sewer Fee
- 0.00
Schools
- Elementary School
- West Ridge
- Middle School
- Summit Ridge
- High School
- Dakota Ridge
Walk Score®
Contact Agent
executed in 0.259 sec.













