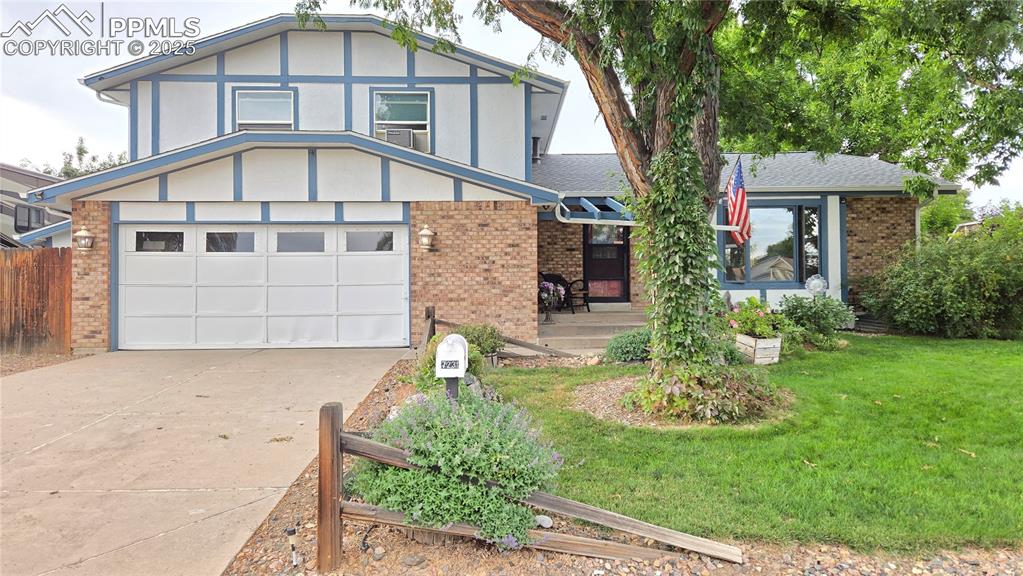9640 S Johnson Street
Littleton, CO 80127 — Jefferson County — Trailmark NeighborhoodResidential $894,500 Expired Listing# 2106150
3 beds 3 baths 3214.00 sqft Lot size: 10018.80 sqft 0.23 acres 2003 build
Updated: 10-01-2024 06:12am
Property Description
This Shea Windom model in the popular Trailmark community is situated in an ideal location for outdoor enthusiasts! From the well-maintained interior to the spacious outdoor living space, it is a haven for comfortable living. The large corner lot with mountain views and the oversized covered Trex deck provide a perfect setting for outdoor gatherings and family activities. Plus, with the new roof, gutters, and downspouts replaced in 2022, along with the low-maintenance stone and stucco exterior, homeowners can enjoy peace of mind knowing that the property is in top-notch condition.
Inside, the vaulted ceilings add a sense of spaciousness, while the main floor study and full bath offer convenience and flexibility for various needs. The open kitchen with granite counters and Stainless Steel appliances seamlessly connects to the family room, creating an inviting space for gatherings and everyday living. Upstairs, the three bedrooms and two full baths provide ample accommodation for family members or guests.
Surrounded by Jefferson County open space, the Denver Botanical Gardens to the north, and Chatfield State Park to the east, you will have a plethora of options for enjoying nature and outdoor activities. With Lockheed Martin just minutes away, you will not mind the commute! East access to highways and shopping too! It is a dream home for anyone who loves spending time outdoors and soaking in the beauty of the surrounding landscape.
Listing Details
- Property Type
- Residential
- Listing#
- 2106150
- Source
- REcolorado (Denver)
- Last Updated
- 10-01-2024 06:12am
- Status
- Expired
- Off Market Date
- 09-30-2024 12:00am
Property Details
- Property Subtype
- Single Family Residence
- Sold Price
- $894,500
- Original Price
- $899,000
- Location
- Littleton, CO 80127
- SqFT
- 3214.00
- Year Built
- 2003
- Acres
- 0.23
- Bedrooms
- 3
- Bathrooms
- 3
- Levels
- Two
Map
Property Level and Sizes
- SqFt Lot
- 10018.80
- Lot Features
- Breakfast Nook, Built-in Features, Ceiling Fan(s), Eat-in Kitchen, Five Piece Bath, Granite Counters, High Ceilings, High Speed Internet, Kitchen Island, Open Floorplan, Primary Suite, Smoke Free, Utility Sink, Vaulted Ceiling(s), Walk-In Closet(s)
- Lot Size
- 0.23
- Foundation Details
- Slab
- Basement
- Crawl Space, Partial, Sump Pump, Unfinished
Financial Details
- Previous Year Tax
- 3848.00
- Year Tax
- 2023
- Is this property managed by an HOA?
- Yes
- Primary HOA Name
- Trailmark HOA
- Primary HOA Phone Number
- 303-369-1800
- Primary HOA Amenities
- Park, Playground, Pond Seasonal, Trail(s)
- Primary HOA Fees Included
- Maintenance Grounds, Recycling, Trash
- Primary HOA Fees
- 165.00
- Primary HOA Fees Frequency
- Quarterly
Interior Details
- Interior Features
- Breakfast Nook, Built-in Features, Ceiling Fan(s), Eat-in Kitchen, Five Piece Bath, Granite Counters, High Ceilings, High Speed Internet, Kitchen Island, Open Floorplan, Primary Suite, Smoke Free, Utility Sink, Vaulted Ceiling(s), Walk-In Closet(s)
- Appliances
- Dishwasher, Disposal, Gas Water Heater, Microwave, Oven, Range, Refrigerator, Self Cleaning Oven, Sump Pump
- Electric
- Central Air
- Flooring
- Carpet, Wood
- Cooling
- Central Air
- Heating
- Forced Air
- Fireplaces Features
- Family Room, Gas
- Utilities
- Cable Available, Electricity Connected, Internet Access (Wired)
Exterior Details
- Lot View
- Mountain(s)
- Water
- Public
- Sewer
- Public Sewer
Garage & Parking
- Parking Features
- Concrete, Exterior Access Door
Exterior Construction
- Roof
- Composition
- Construction Materials
- Frame, Stone, Stucco
- Window Features
- Double Pane Windows, Window Coverings
- Security Features
- Carbon Monoxide Detector(s), Smoke Detector(s)
- Builder Name
- Shea Homes
- Builder Source
- Public Records
Land Details
- PPA
- 0.00
- Road Surface Type
- Paved
- Sewer Fee
- 0.00
Schools
- Elementary School
- Shaffer
- Middle School
- Falcon Bluffs
- High School
- Chatfield
Walk Score®
Listing Media
- Virtual Tour
- Click here to watch tour
Contact Agent
executed in 0.511 sec.













