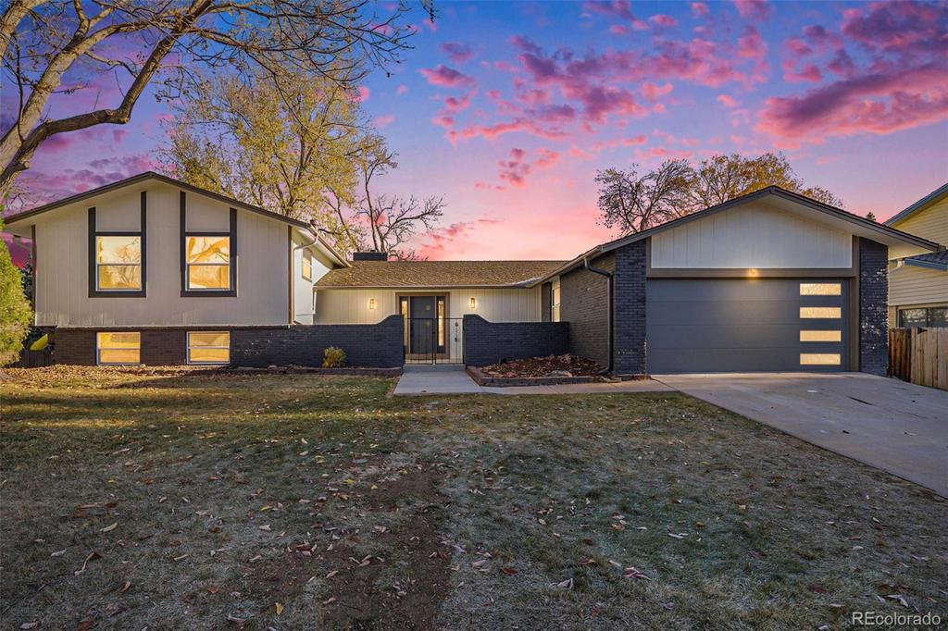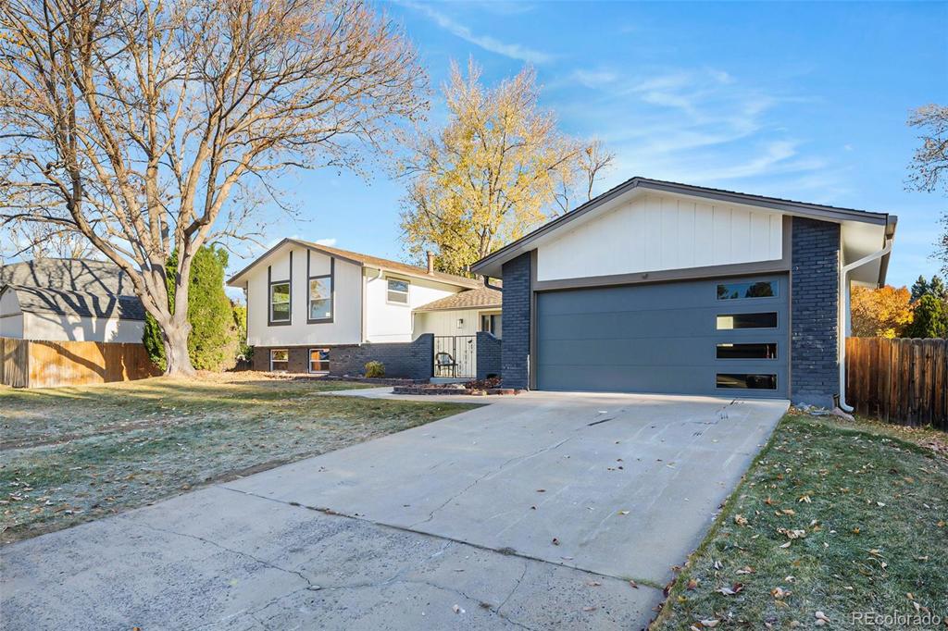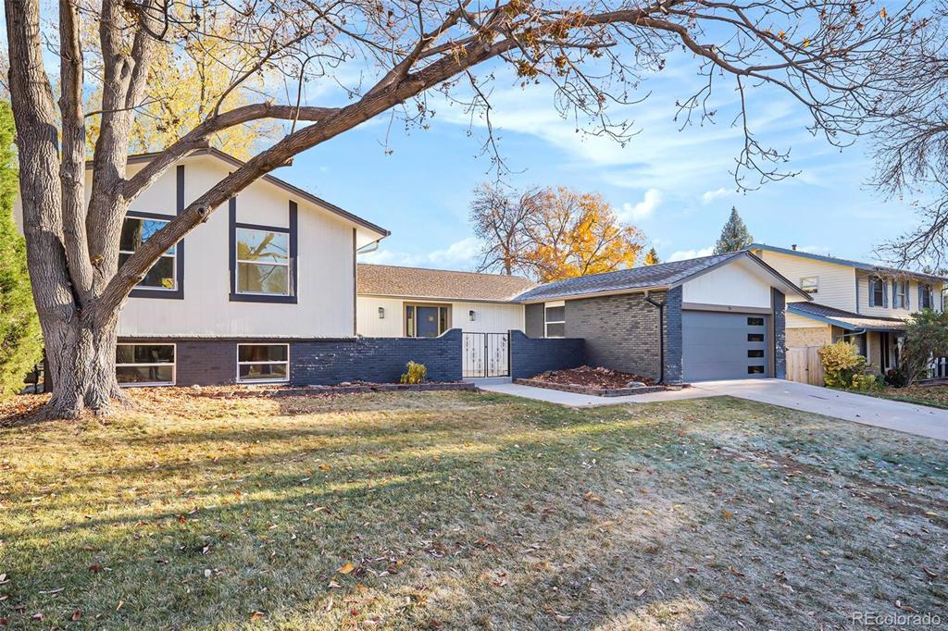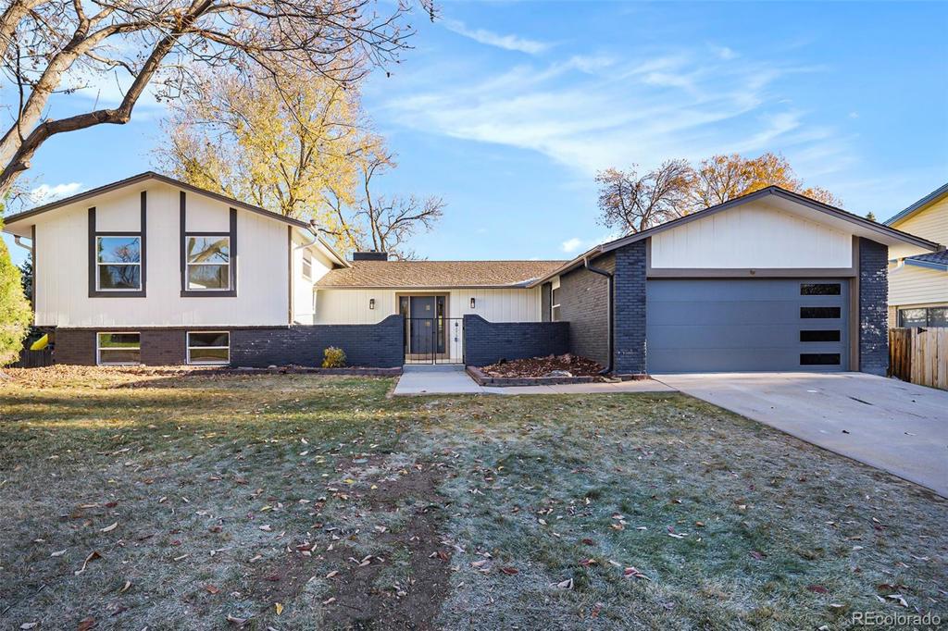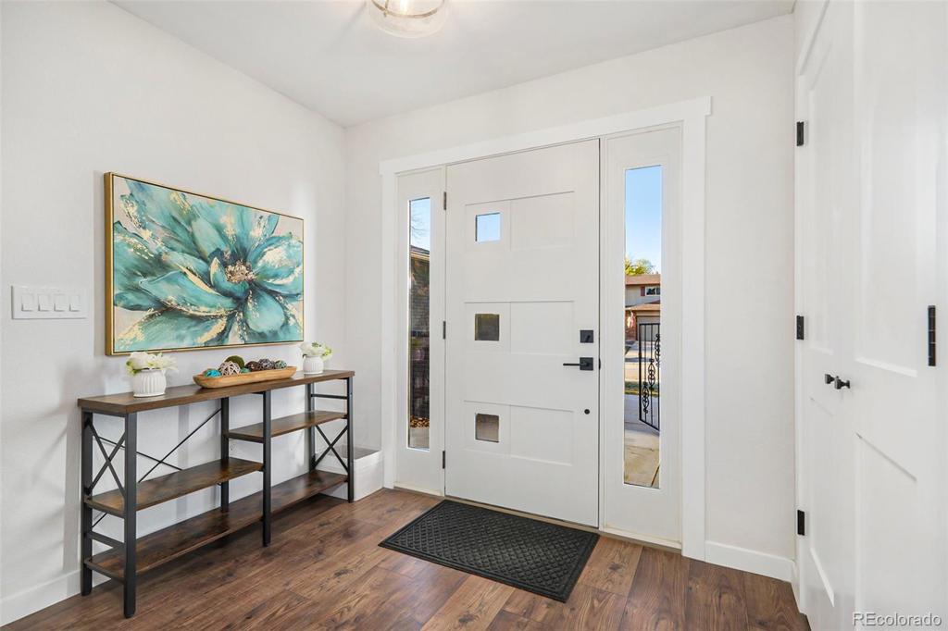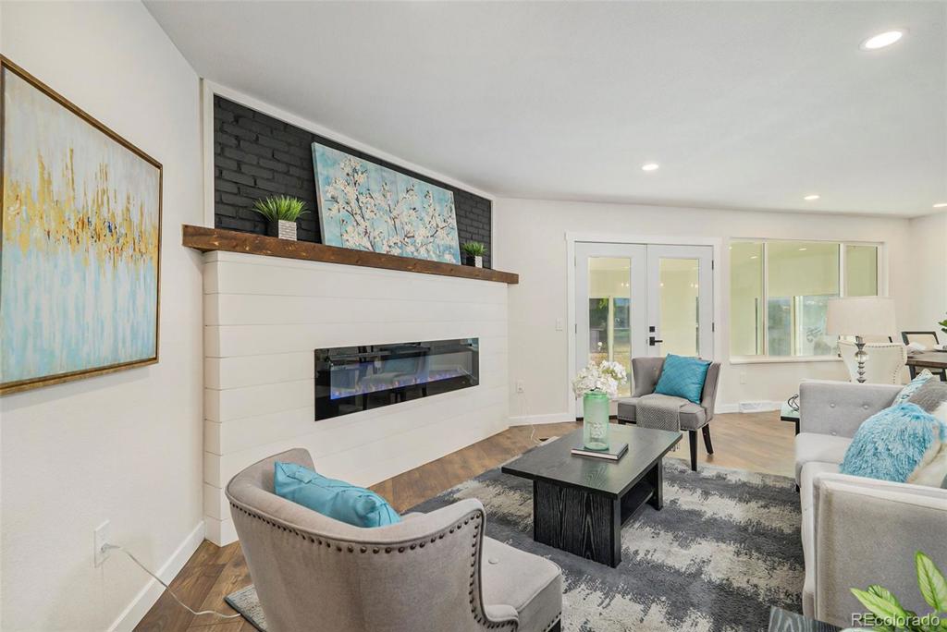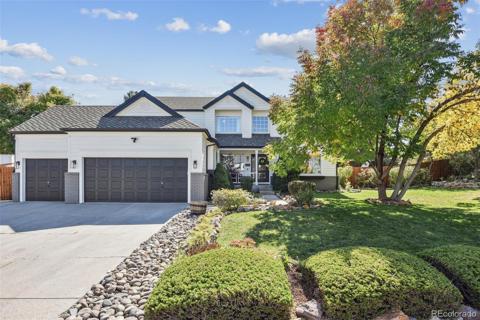6185 W Frost Drive
Littleton, CO 80128 — Jefferson County — Columbine Knolls NeighborhoodResidential $1,100,000 Active Listing# 5968234
5 beds 4 baths 3660.00 sqft Lot size: 10018.80 sqft 0.23 acres 1972 build
Property Description
Charming Home in Columbine Knolls – A Modern Retreat!
Welcome to your dream home nestled in the desirable Columbine Knolls community! This stunning multilevel residence boasts a spacious, remodeled kitchen complete with a large island, gleaming quartz countertops, and brand-new luxury kitchen appliances, making it perfect for both cooking and entertaining.
The inviting family room features a cozy fireplace, creating a warm atmosphere for gatherings.
With four beautifully remodeled bathrooms, every corner of this home has been thoughtfully designed for comfort and style.
Enjoy the expansive finished basement, perfect for a home theater, playroom, or any group activities!
Step outside of the sun room to a large private backyard that backs to a serene greenbelt, offering the perfect retreat for a peaceful relaxation.
Additional highlights include new flooring and carpet throughout, all new windows, rain gutters with a leaf guard, a new air conditioning system, and a generous 1/4 acre lot that provides ample space for your family's needs.
Don’t miss the opportunity to own this modern gem in a fantastic location! Schedule a tour today and experience the beauty and comfort this home has to offer.
Listing Details
- Property Type
- Residential
- Listing#
- 5968234
- Source
- REcolorado (Denver)
- Last Updated
- 01-06-2025 06:45pm
- Status
- Active
- Off Market Date
- 11-30--0001 12:00am
Property Details
- Property Subtype
- Single Family Residence
- Sold Price
- $1,100,000
- Original Price
- $1,150,000
- Location
- Littleton, CO 80128
- SqFT
- 3660.00
- Year Built
- 1972
- Acres
- 0.23
- Bedrooms
- 5
- Bathrooms
- 4
- Levels
- Multi/Split
Map
Property Level and Sizes
- SqFt Lot
- 10018.80
- Lot Features
- Ceiling Fan(s), Eat-in Kitchen, Kitchen Island, Open Floorplan, Pantry, Primary Suite, Quartz Counters, Utility Sink
- Lot Size
- 0.23
- Foundation Details
- Slab
- Basement
- Daylight, Finished, Full
- Common Walls
- No Common Walls
Financial Details
- Previous Year Tax
- 3118.00
- Year Tax
- 2023
- Is this property managed by an HOA?
- Yes
- Primary HOA Name
- Columbine Knolls Homeowners Association
- Primary HOA Phone Number
- na
- Primary HOA Amenities
- Pool, Tennis Court(s)
- Primary HOA Fees
- 50.00
- Primary HOA Fees Frequency
- Annually
Interior Details
- Interior Features
- Ceiling Fan(s), Eat-in Kitchen, Kitchen Island, Open Floorplan, Pantry, Primary Suite, Quartz Counters, Utility Sink
- Appliances
- Bar Fridge, Dishwasher, Disposal, Double Oven, Gas Water Heater, Microwave, Range, Range Hood, Refrigerator
- Laundry Features
- In Unit
- Electric
- Central Air
- Flooring
- Carpet, Laminate
- Cooling
- Central Air
- Heating
- Forced Air
- Fireplaces Features
- Family Room
- Utilities
- Electricity Connected, Natural Gas Connected
Exterior Details
- Features
- Private Yard, Rain Gutters, Smart Irrigation
- Water
- Public
- Sewer
- Public Sewer
Garage & Parking
Exterior Construction
- Roof
- Composition
- Construction Materials
- Brick, Frame, Wood Siding
- Exterior Features
- Private Yard, Rain Gutters, Smart Irrigation
- Window Features
- Double Pane Windows
- Security Features
- Carbon Monoxide Detector(s), Smoke Detector(s)
- Builder Source
- Public Records
Land Details
- PPA
- 0.00
- Road Frontage Type
- Public
- Road Responsibility
- Public Maintained Road
- Road Surface Type
- Paved
- Sewer Fee
- 0.00
Schools
- Elementary School
- Normandy
- Middle School
- Ken Caryl
- High School
- Columbine
Walk Score®
Contact Agent
executed in 2.616 sec.




