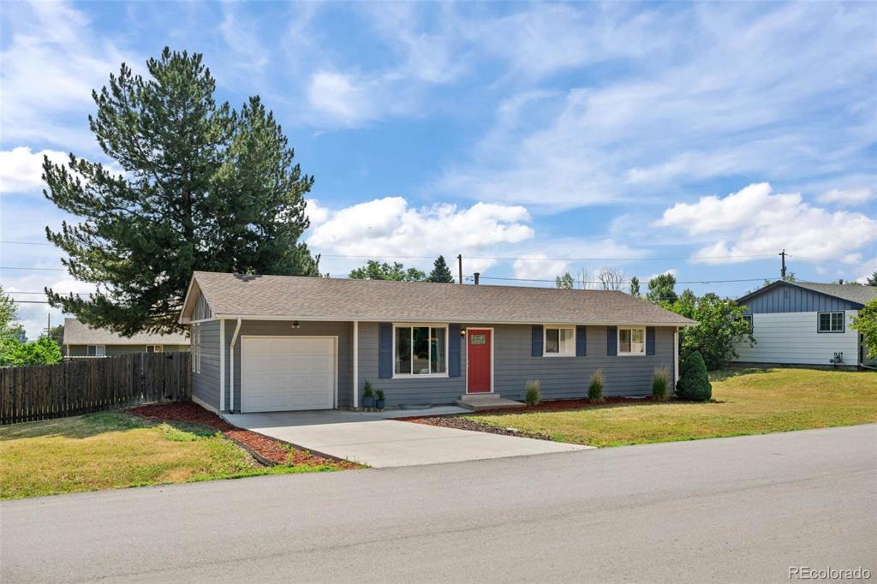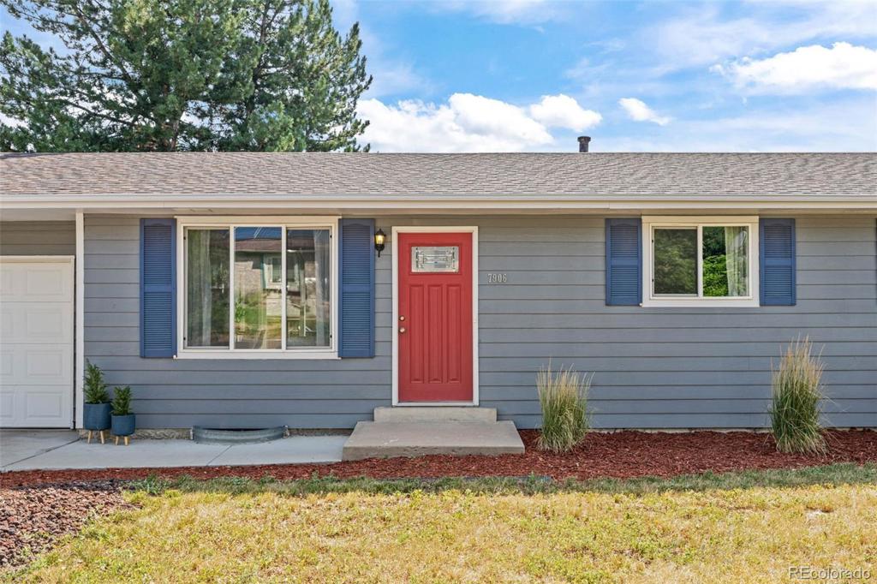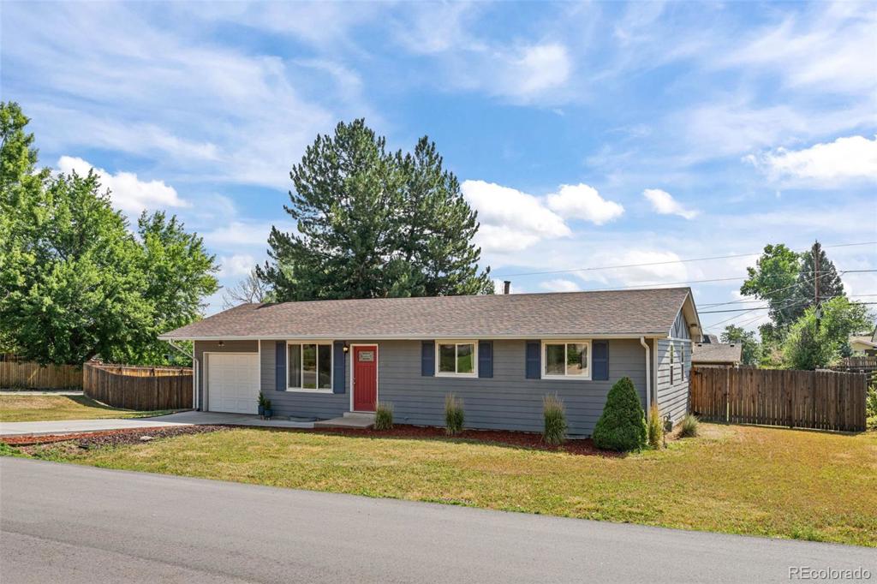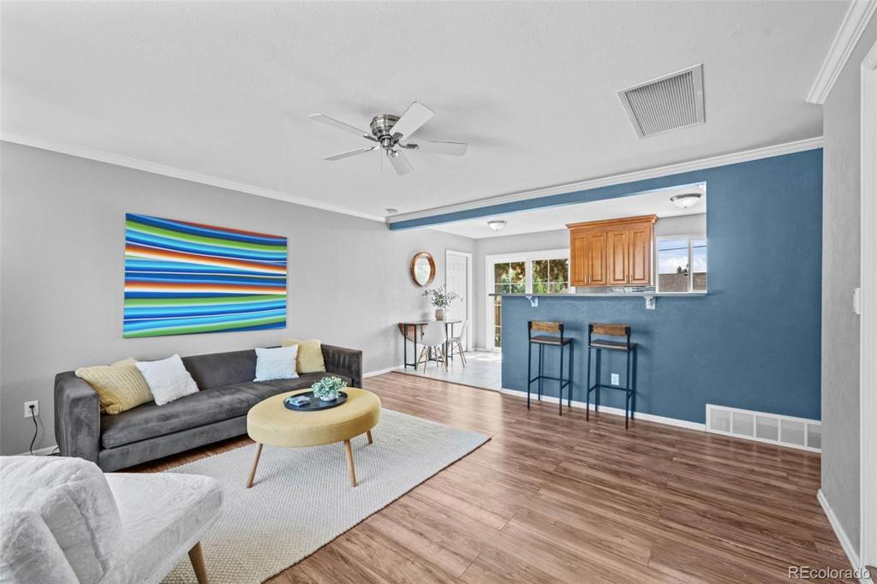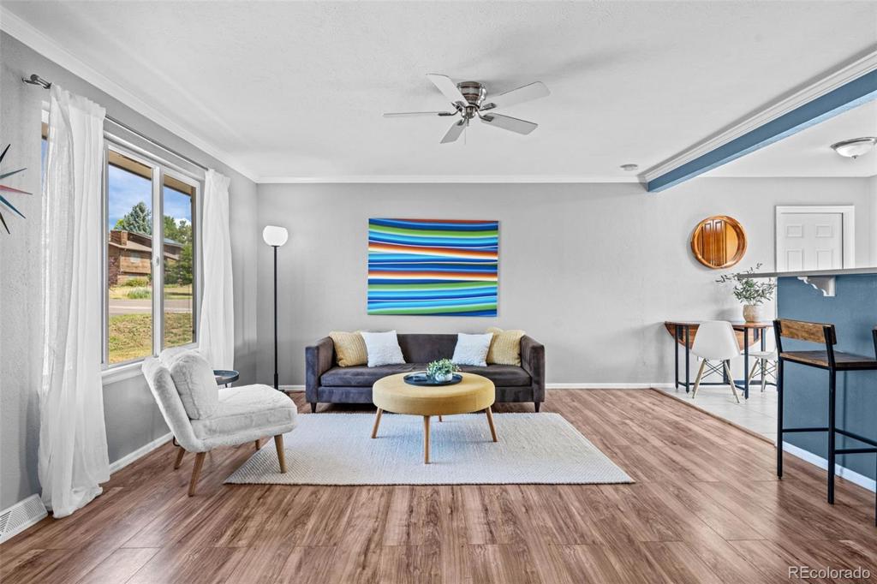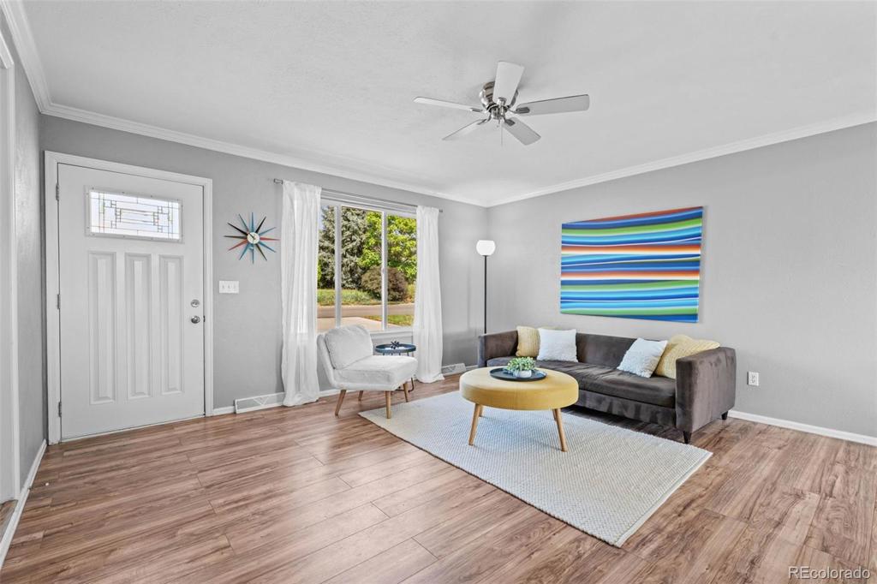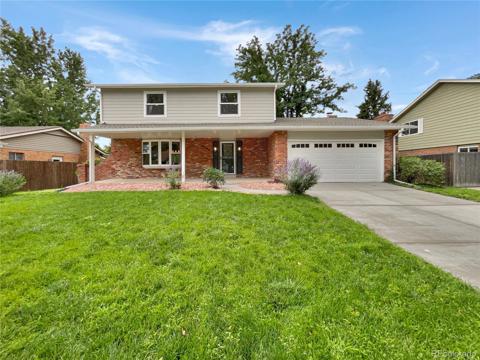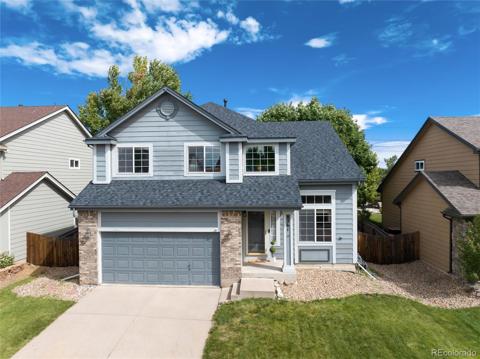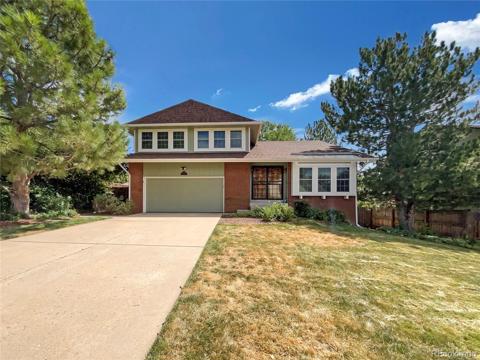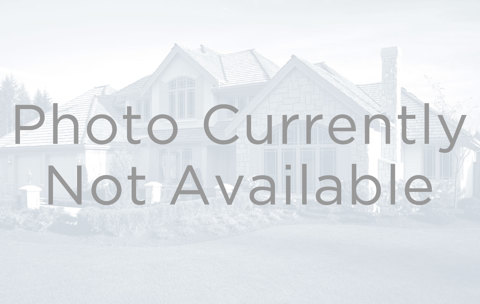7906 S Dover Street
Littleton, CO 80128 — Jefferson County — Fairview Heights/columbine Hills NeighborhoodOpen House - Public: Sat Oct 5, 11:00AM-1:00PM
Residential $569,900 Active Listing# 3683546
4 beds 2 baths 2016.00 sqft Lot size: 11325.60 sqft 0.26 acres 1972 build
Property Description
Wonderful fully renovated, classic ranch in prime Littleton neighborhood*Located in popular Fairview Heights known for larger lots and close to parks, schools, shopping and more*Huge corner lot with over.26 acre lot*Open and spacious floorplan with tons of light and huge windows*As you enter the home, the expansive living area is perfect for entertaining friends and family*You will love the updated kitchen with maple cabinets ,stainless steel appliances, glass designer backsplash, quartz counters, breakfast bar and pantry* Great floor plan with remodeled bathrooms, along with 4 bedrooms and 2 full baths*Fully finished basement has an impressive bedroom, perfect for your primary suite with sitting area*Beautiful full bath has been remodeled with more designer finishes*Massive lower level rec room plus game room area is hard to find in this price range and wonderful for entertaining or just relaxing*Sizable laundry room and storage completes this finished basement*Incredible .26 acre lot with oversized deck and fantastic concrete patio*The large corner lot is perfect for lots of expansion and to make this yard your own*Oversized 1 Car garage with 2 off street parking on long driveway*Corner lot has huge potential for more garage space etc*Located in one of Littleton's favorite neighborhood*HURRY! This will not last!
Listing Details
- Property Type
- Residential
- Listing#
- 3683546
- Source
- REcolorado (Denver)
- Last Updated
- 10-04-2024 12:40am
- Status
- Active
- Off Market Date
- 11-30--0001 12:00am
Property Details
- Property Subtype
- Single Family Residence
- Sold Price
- $569,900
- Original Price
- $569,900
- Location
- Littleton, CO 80128
- SqFT
- 2016.00
- Year Built
- 1972
- Acres
- 0.26
- Bedrooms
- 4
- Bathrooms
- 2
- Levels
- One
Map
Property Level and Sizes
- SqFt Lot
- 11325.60
- Lot Features
- Open Floorplan, Pantry, Primary Suite, Quartz Counters
- Lot Size
- 0.26
- Foundation Details
- Slab
- Basement
- Finished, Full
Financial Details
- Previous Year Tax
- 3146.00
- Year Tax
- 2023
- Primary HOA Fees
- 0.00
Interior Details
- Interior Features
- Open Floorplan, Pantry, Primary Suite, Quartz Counters
- Appliances
- Dishwasher, Disposal, Dryer, Range, Refrigerator, Washer
- Electric
- Attic Fan
- Flooring
- Carpet, Tile, Vinyl
- Cooling
- Attic Fan
- Heating
- Forced Air
- Utilities
- Cable Available, Electricity Available, Electricity Connected, Internet Access (Wired), Phone Available
Exterior Details
- Water
- Public
- Sewer
- Public Sewer
Garage & Parking
Exterior Construction
- Roof
- Composition
- Construction Materials
- Wood Siding
- Builder Source
- Public Records
Land Details
- PPA
- 0.00
- Sewer Fee
- 0.00
Schools
- Elementary School
- Coronado
- Middle School
- Falcon Bluffs
- High School
- Chatfield
Walk Score®
Listing Media
- Virtual Tour
- Click here to watch tour
Contact Agent
executed in 2.965 sec.




