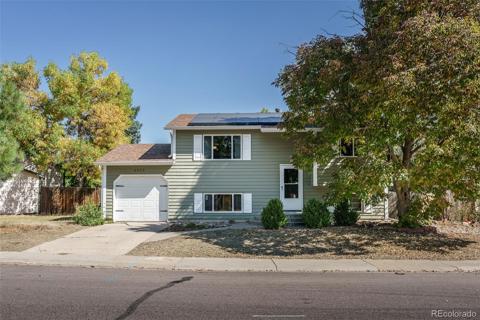8055 S Zephyr Way
Littleton, CO 80128 — Jefferson County — Columbine Knolls South NeighborhoodResidential $839,900 Pending Listing# 5881363
4 beds 4 baths 4514.00 sqft Lot size: 11761.20 sqft 0.27 acres 1982 build
Property Description
This great two story home in Columbine Knolls II is a perfect home for the next homeowner! This home features 5 bedrooms, 4 bathrooms and a 3 car garage .Additional include highlights Oak floors, new paint, and carpet in the Livingroom has been installed. The Partially finished basement features a large rec-room, bathroom, and large unfinished area! upstairs has a spacious primary bedroom, 5-piece bathroom, and walk-in closet. the upgraded kitchen includes granite counters and a gas stove. outside the home features a landscaped yard with flower beds and a large storage shed.
Listing Details
- Property Type
- Residential
- Listing#
- 5881363
- Source
- REcolorado (Denver)
- Last Updated
- 04-15-2025 01:50am
- Status
- Pending
- Status Conditions
- None Known
- Off Market Date
- 04-12-2025 12:00am
Property Details
- Property Subtype
- Single Family Residence
- Sold Price
- $839,900
- Original Price
- $839,900
- Location
- Littleton, CO 80128
- SqFT
- 4514.00
- Year Built
- 1982
- Acres
- 0.27
- Bedrooms
- 4
- Bathrooms
- 4
- Levels
- Two
Map
Property Level and Sizes
- SqFt Lot
- 11761.20
- Lot Features
- Built-in Features, Ceiling Fan(s), Five Piece Bath, Granite Counters, High Ceilings, Kitchen Island, Open Floorplan, Vaulted Ceiling(s), Walk-In Closet(s)
- Lot Size
- 0.27
- Foundation Details
- Concrete Perimeter
- Basement
- Finished
Financial Details
- Previous Year Tax
- 3503.00
- Year Tax
- 2024
- Is this property managed by an HOA?
- Yes
- Primary HOA Name
- Columbie Knolls
- Primary HOA Phone Number
- 303-369-0800
- Primary HOA Fees
- 111.00
- Primary HOA Fees Frequency
- Annually
Interior Details
- Interior Features
- Built-in Features, Ceiling Fan(s), Five Piece Bath, Granite Counters, High Ceilings, Kitchen Island, Open Floorplan, Vaulted Ceiling(s), Walk-In Closet(s)
- Appliances
- Dishwasher, Disposal, Dryer, Gas Water Heater, Microwave, Oven, Range, Range Hood, Refrigerator, Washer
- Electric
- Central Air
- Flooring
- Carpet, Wood
- Cooling
- Central Air
- Heating
- Forced Air, Natural Gas
- Fireplaces Features
- Gas
- Utilities
- Electricity Available, Natural Gas Available
Exterior Details
- Features
- Garden, Private Yard
- Water
- Public
- Sewer
- Public Sewer
Garage & Parking
Exterior Construction
- Roof
- Composition
- Construction Materials
- Frame
- Exterior Features
- Garden, Private Yard
- Window Features
- Double Pane Windows, Egress Windows
- Builder Source
- Public Records
Land Details
- PPA
- 0.00
- Road Frontage Type
- Public
- Road Responsibility
- Public Maintained Road
- Road Surface Type
- Paved
- Sewer Fee
- 0.00
Schools
- Elementary School
- Coronado
- Middle School
- Falcon Bluffs
- High School
- Chatfield
Walk Score®
Contact Agent
executed in 0.351 sec.




)
)
)
)
)
)



