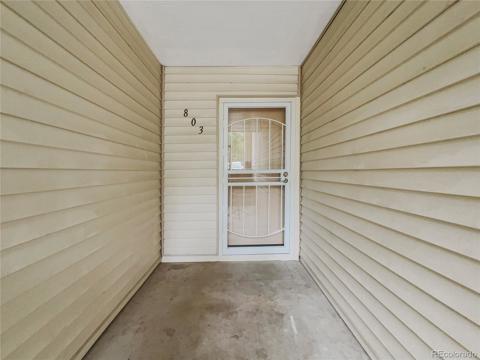8367 S Reed Street #A3
Littleton, CO 80128 — Jefferson County — Chatfield Terrace Condos NeighborhoodOpen House - Public: Sun Apr 20, 12:00PM-2:00PM
Condominium $375,000 Active Listing# 3093208
4 beds 3 baths 1638.00 sqft 1960 build
Property Description
This spacious updated 4-bedroom plus large bonus room, 3-bath top-floor condo is tucked into a peaceful Columbine neighborhood and filled with natural light throughout. The 1 level open-concept layout offers generous space in the kitchen, living, and dining areas—perfect for everyday living, working and effortless entertaining. Thoughtfully designed with privacy in mind, the bedrooms are well-separated, including a large primary suite with a full attached bath and three additional sizable bedrooms served by two hall baths. A flexible bonus room adds even more versatility—ideal as an additional bedroom, home office, guest room, or rec space. Fresh paint and new carpet has just been installed in all bedrooms, while updated flooring enhances the main living areas. Enjoy morning coffee or evening grilling on either of the two decks, both offering serene views of the pet-friendly open green space. A dedicated laundry room with bonus storage, detached one-car garage, and a reserved parking space offer everyday convenience. The HOA covers nearly everything including snow removal, water, insurance, gas, sewer, trash, exterior maintenance, garage, landscaping, and more—making for truly low-maintenance living. This well-cared-for home is move-in ready and just waiting for your personal touch!
Listing Details
- Property Type
- Condominium
- Listing#
- 3093208
- Source
- REcolorado (Denver)
- Last Updated
- 04-19-2025 08:05pm
- Status
- Active
- Off Market Date
- 11-30--0001 12:00am
Property Details
- Property Subtype
- Condominium
- Sold Price
- $375,000
- Original Price
- $375,000
- Location
- Littleton, CO 80128
- SqFT
- 1638.00
- Year Built
- 1960
- Bedrooms
- 4
- Bathrooms
- 3
- Levels
- One
Map
Property Level and Sizes
- Lot Features
- Ceiling Fan(s), Eat-in Kitchen, High Ceilings, Open Floorplan, Primary Suite, Solid Surface Counters, Vaulted Ceiling(s)
- Common Walls
- No One Above
Financial Details
- Previous Year Tax
- 1533.00
- Year Tax
- 2024
- Is this property managed by an HOA?
- Yes
- Primary HOA Name
- Advance HOA
- Primary HOA Phone Number
- 303-482-2213
- Primary HOA Amenities
- Garden Area, Parking
- Primary HOA Fees Included
- Reserves, Electricity, Gas, Heat, Insurance, Maintenance Grounds, Maintenance Structure, Recycling, Road Maintenance, Sewer, Snow Removal, Trash, Water
- Primary HOA Fees
- 701.20
- Primary HOA Fees Frequency
- Monthly
Interior Details
- Interior Features
- Ceiling Fan(s), Eat-in Kitchen, High Ceilings, Open Floorplan, Primary Suite, Solid Surface Counters, Vaulted Ceiling(s)
- Appliances
- Dryer, Microwave, Oven, Range, Refrigerator, Washer
- Laundry Features
- In Unit
- Electric
- Evaporative Cooling
- Flooring
- Carpet, Tile, Vinyl
- Cooling
- Evaporative Cooling
- Heating
- Baseboard
- Utilities
- Cable Available, Electricity Available, Internet Access (Wired), Natural Gas Available
Exterior Details
- Water
- Public
- Sewer
- Public Sewer
Garage & Parking
Exterior Construction
- Roof
- Composition
- Construction Materials
- Frame, Stucco
- Builder Source
- Public Records
Land Details
- PPA
- 0.00
- Sewer Fee
- 0.00
Schools
- Elementary School
- Columbine Hills
- Middle School
- Ken Caryl
- High School
- Columbine
Walk Score®
Listing Media
- Virtual Tour
- Click here to watch tour
Contact Agent
executed in 0.326 sec.




)
)
)
)
)
)



