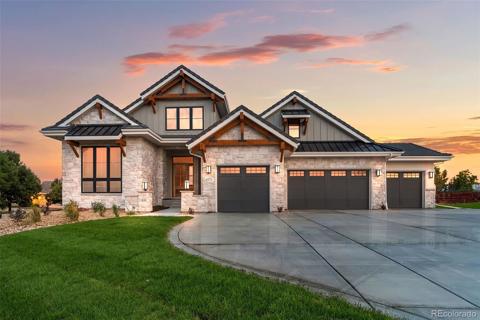8445 S Estes Street
Littleton, CO 80128 — Jefferson County — Meadowbrook Heights NeighborhoodResidential $1,950,000 Active Listing# 3121469
6 beds 6 baths 5675.00 sqft Lot size: 26962.00 sqft 0.62 acres 2008 build
Property Description
EXTRAORDINARY AND RARE – this 5,675 sq ft home is embodiment of exceptional craftsmanship, luxury living space, a stunning entertainer’s delight basement, all situated on a premiere double lot featuring an eight car garage! So many highlights starting with the dramatic entry, coved ceiling living room with custom chandelier and gas fireplace, vaulted tall ceilings, walnut flooring, gourmet kitchen with cherry cabinets, pantry, stainless GE Profile appliances including double oven, 5-burner gas stove/GE Monogram vent; light and bright family room with built-in info center and gas fireplace, main floor office and laundry/mud room. | Move upstairs with new carpet and upgraded pad, bonus room with private balcony, a expansive master suite with en-suite 5-piece bath including double shower, two walk in closets, two bedrooms sharing a Jack/Jill bathroom and another bedroom with its own private bath | IMMERSE YOURSELF IN ENTERTAINMENT WITH THE MAGNIFICENT, PROFESSIONALLY FINISHED PUB-LIKE BASEMENT featuring 8 1/2’ ft ceilings, handmade white alder cabinetry and two-panel doors, 17 ft custom granite wet bar featuring built-in Kegerator, amazing copper ceiling, handcut tiles, two TV’s, gas fireplace, and plank flooring! The five foot barn door leads to the private media room for a true cinematic experience from the Octane theater seating, built in projector and custom surround sound. Don’t forget about the state-of-art bathroom or mother-in-law suite with separate heat controls | BACKYARD CELEBRATIONS include a spacious covered patio, a private and enclosed Hot Tub, backyard basketball court! ROOM FOR ALL YOUR TOYS with the 5-car detached, heated garage offering three -10 ft tall double steel, insulated doors, bathroom, RV Pad with 100 ft long cement pad | Too many upgrades to list and all conveniently located within local conveniences and desirable Meadowbrook Heights neighborhood! BRING YOUR BUYER - THERE WILL NEVER BE ANOTHER HOME LIKE THIS!
Listing Details
- Property Type
- Residential
- Listing#
- 3121469
- Source
- REcolorado (Denver)
- Last Updated
- 01-06-2025 05:35pm
- Status
- Active
- Off Market Date
- 11-30--0001 12:00am
Property Details
- Property Subtype
- Single Family Residence
- Sold Price
- $1,950,000
- Original Price
- $1,950,000
- Location
- Littleton, CO 80128
- SqFT
- 5675.00
- Year Built
- 2008
- Acres
- 0.62
- Bedrooms
- 6
- Bathrooms
- 6
- Levels
- Two
Map
Property Level and Sizes
- SqFt Lot
- 26962.00
- Lot Features
- Ceiling Fan(s), Central Vacuum, Eat-in Kitchen, Five Piece Bath, Granite Counters, Jack & Jill Bathroom, Jet Action Tub, Kitchen Island, Open Floorplan, Pantry, Primary Suite, Smoke Free, Sound System, Hot Tub, Utility Sink, Vaulted Ceiling(s), Walk-In Closet(s), Wet Bar
- Lot Size
- 0.62
- Basement
- Finished, Full, Sump Pump, Walk-Out Access
Financial Details
- Previous Year Tax
- 7203.00
- Year Tax
- 2023
- Is this property managed by an HOA?
- Yes
- Primary HOA Name
- Meadowbrook HOA
- Primary HOA Phone Number
- 303-733-1121
- Primary HOA Fees Included
- Maintenance Grounds, Recycling, Trash
- Primary HOA Fees
- 70.00
- Primary HOA Fees Frequency
- Monthly
Interior Details
- Interior Features
- Ceiling Fan(s), Central Vacuum, Eat-in Kitchen, Five Piece Bath, Granite Counters, Jack & Jill Bathroom, Jet Action Tub, Kitchen Island, Open Floorplan, Pantry, Primary Suite, Smoke Free, Sound System, Hot Tub, Utility Sink, Vaulted Ceiling(s), Walk-In Closet(s), Wet Bar
- Appliances
- Dishwasher, Disposal, Double Oven, Microwave, Tankless Water Heater
- Electric
- Central Air
- Flooring
- Carpet, Tile, Wood
- Cooling
- Central Air
- Heating
- Forced Air
- Fireplaces Features
- Basement, Family Room, Living Room
- Utilities
- Cable Available, Natural Gas Available
Exterior Details
- Features
- Balcony, Gas Grill, Private Yard
- Lot View
- Mountain(s)
- Water
- Public
- Sewer
- Public Sewer
Garage & Parking
- Parking Features
- Concrete, Heated Garage, Insulated Garage, Oversized, Oversized Door
Exterior Construction
- Roof
- Concrete
- Construction Materials
- Brick, Frame
- Exterior Features
- Balcony, Gas Grill, Private Yard
- Window Features
- Double Pane Windows, Window Coverings
- Security Features
- Carbon Monoxide Detector(s), Smoke Detector(s)
- Builder Name
- Richmond American Homes
- Builder Source
- Public Records
Land Details
- PPA
- 0.00
- Road Frontage Type
- Public
- Road Responsibility
- Public Maintained Road
- Road Surface Type
- Paved
- Sewer Fee
- 0.00
Schools
- Elementary School
- Mortensen
- Middle School
- Falcon Bluffs
- High School
- Chatfield
Walk Score®
Listing Media
- Virtual Tour
- Click here to watch tour
Contact Agent
executed in 2.656 sec.













