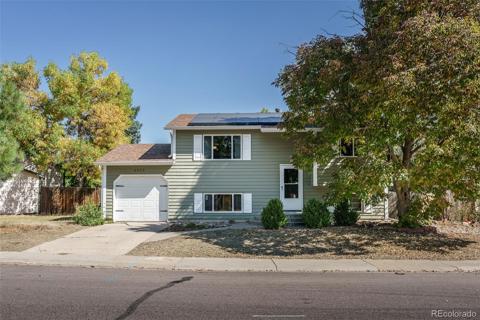8888 S Dudley Street
Littleton, CO 80128 — Jefferson County — Chatfield Bluffs NeighborhoodResidential $725,000 Active Listing# 2592200
3 beds 4 baths 2887.00 sqft Lot size: 5662.80 sqft 0.13 acres 1998 build
Property Description
MUST SEE… Immaculate, move-in-ready family home in Chatfield Bluffs! This well-kept Property boasts amenities and features galore! Step into the Living Rm… you’ll find airy, vaulted ceilings, pristine sculpted carpet, plantation shutters and gorgeous hdwd floors! The cozy Dining Rm also features newly refinished hdwd floors, a lovely chandelier and more plantation shutters! The eat-in Kitchen includes SS appliances, slab granite counters, custom-tiled backsplashes, SS sink and brushed nickel faucet! Beyond the Kitchen is an inviting Family Rm with its gas fireplace and numerous “cubbies” for all your décor! Plantation shutters and newly finished hdwd floors are found in both the Kitchen and Family Rm! The Main Level also has a convenient Half-Bath and a Laundry/Mud Rom just inside the door to the Garage! The 2-car, attached garage features a remote-controlled opener, epoxy-coated floor, storage racks/shelves and everyone’s favorite… a garage fridge! A spacious Primary Suite is located on the Upper Level overlooking the backyard! With its vaulted ceiling, lovely ceiling fan, private 5-piece Bathroom and walk-in closet, you’ll be living in the “lap of luxury”! Two more Bathrooms and a Full Bath complete the Upper Level! The prof-fin Bsmt is the perfect space for a second Family Rm, Music Studio, Media Rm or, w minimal work (1 wall and a door), create Bedroom #4! There’s also a 3/4 Bath in the Bsmt, too! Add’l amenities include a newer composite shingle roof and gutters, central A/C, vinyl replacement windows, an attic fan and a large deck for entertaining! This Listing is a short walk to the Foothills Rec Dist Deer Creek Swimming Pool (seasonal)! It’s also just a short drive to either Kipling or Wadsworth and then C-470 which enables easy access to Chatfield Res, Waterton Canyon, the Foothills and Front Range, Park Meadows and DIA via C-470/E-470! Schedule your showing of this wonderful home… TODAY!
Listing Details
- Property Type
- Residential
- Listing#
- 2592200
- Source
- REcolorado (Denver)
- Last Updated
- 04-11-2025 11:36am
- Status
- Active
- Off Market Date
- 11-30--0001 12:00am
Property Details
- Property Subtype
- Single Family Residence
- Sold Price
- $725,000
- Original Price
- $725,000
- Location
- Littleton, CO 80128
- SqFT
- 2887.00
- Year Built
- 1998
- Acres
- 0.13
- Bedrooms
- 3
- Bathrooms
- 4
- Levels
- Two
Map
Property Level and Sizes
- SqFt Lot
- 5662.80
- Lot Features
- Breakfast Nook, Ceiling Fan(s), Eat-in Kitchen, Five Piece Bath, Granite Counters, High Ceilings, Primary Suite, Vaulted Ceiling(s)
- Lot Size
- 0.13
- Foundation Details
- Concrete Perimeter
- Basement
- Cellar, Finished, Partial
- Common Walls
- No Common Walls
Financial Details
- Previous Year Tax
- 4152.00
- Year Tax
- 2024
- Is this property managed by an HOA?
- Yes
- Primary HOA Name
- Chatfield Bluffs
- Primary HOA Phone Number
- 303-420-4433
- Primary HOA Amenities
- Park
- Primary HOA Fees Included
- Reserves, Maintenance Grounds, Trash
- Primary HOA Fees
- 249.00
- Primary HOA Fees Frequency
- Quarterly
Interior Details
- Interior Features
- Breakfast Nook, Ceiling Fan(s), Eat-in Kitchen, Five Piece Bath, Granite Counters, High Ceilings, Primary Suite, Vaulted Ceiling(s)
- Appliances
- Dishwasher, Disposal, Gas Water Heater, Microwave, Oven, Range
- Laundry Features
- In Unit
- Electric
- Attic Fan, Central Air
- Flooring
- Carpet, Tile, Wood
- Cooling
- Attic Fan, Central Air
- Heating
- Forced Air, Natural Gas
- Fireplaces Features
- Family Room
- Utilities
- Cable Available, Electricity Connected, Natural Gas Connected
Exterior Details
- Lot View
- Mountain(s)
- Water
- Public
- Sewer
- Public Sewer
Garage & Parking
- Parking Features
- Concrete, Floor Coating
Exterior Construction
- Roof
- Composition
- Construction Materials
- Frame, Wood Siding
- Window Features
- Double Pane Windows, Window Coverings, Window Treatments
- Security Features
- Video Doorbell
- Builder Source
- Public Records
Land Details
- PPA
- 0.00
- Road Frontage Type
- Public
- Road Responsibility
- Public Maintained Road
- Road Surface Type
- Paved
- Sewer Fee
- 0.00
Schools
- Elementary School
- Mortensen
- Middle School
- Falcon Bluffs
- High School
- Chatfield
Walk Score®
Listing Media
- Virtual Tour
- Click here to watch tour
Contact Agent
executed in 0.325 sec.




)
)
)
)
)
)



