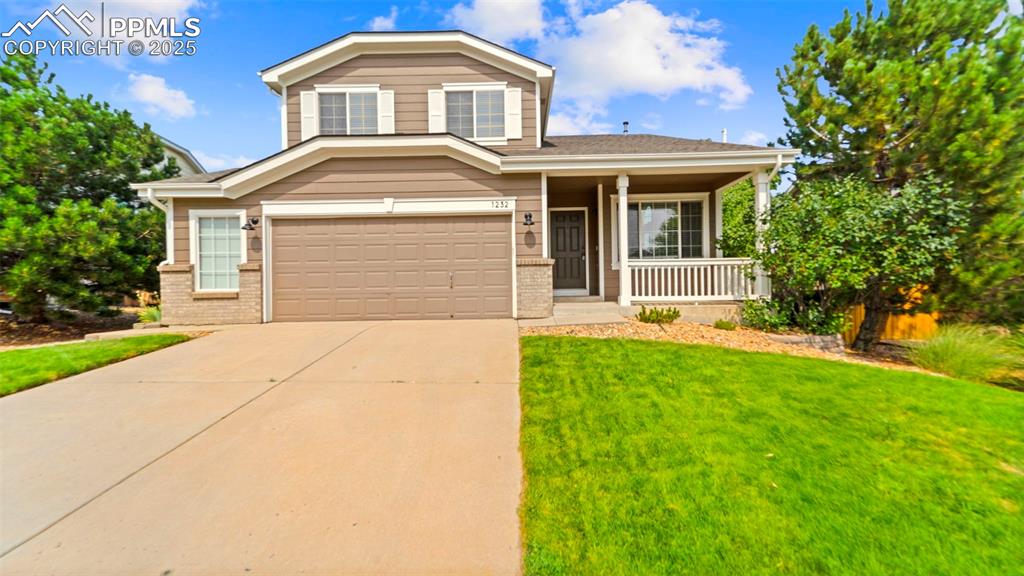10575 Jaguar Drive
Lone Tree, CO 80124 — Douglas County — Wildcat Vista NeighborhoodResidential $725,000 Active Listing# 2079216
5 beds 4 baths 2530.00 sqft Lot size: 5924.00 sqft 0.14 acres 2003 build
Property Description
Step inside this incredibly maintained and unique 5 bedroom, 4 bath home in the Southridge/Wildcat Vistas area! This stunning home sits on a corner lot and features a multitude of recent and amazing upgrades! The main floor has a beautiful office, living space, and updated kitchen with granite and stainless appliances, with easy access to the inviting back yard complete with patio, side yard, new fencing, and gorgeous trees.
The finished basement has a great entertaining area, perfect for exercising or relaxing, along with a bedroom, full bathroom and storage area.
Upstairs, you will love the primary bedroom with en-suite bath and walk-in closet, along with 3 other well appointed bedrooms and another full bath!
Recent updates include things like carpet, exterior paint, appliances, windows, and so much more!
The corner lot gives you ample space, while the 5 bedrooms and additional office space give you plenty of room to grow! Close to shopping, restaurants, and other great amenities, this home is perfectly located and gives the Colorado lifestyle you were dreaming of! A Full list of upgrades can be found in the supplemental documents.
Listing Details
- Property Type
- Residential
- Listing#
- 2079216
- Source
- REcolorado (Denver)
- Last Updated
- 10-10-2025 12:02am
- Status
- Active
- Off Market Date
- 11-30--0001 12:00am
Property Details
- Property Subtype
- Single Family Residence
- Sold Price
- $725,000
- Original Price
- $725,000
- Location
- Lone Tree, CO 80124
- SqFT
- 2530.00
- Year Built
- 2003
- Acres
- 0.14
- Bedrooms
- 5
- Bathrooms
- 4
- Levels
- Two
Map
Property Level and Sizes
- SqFt Lot
- 5924.00
- Lot Features
- Built-in Features, Ceiling Fan(s), Eat-in Kitchen, Entrance Foyer, Five Piece Bath, Granite Counters, High Speed Internet, Kitchen Island, Open Floorplan, Pantry, Primary Suite, Quartz Counters, Radon Mitigation System, Smart Ceiling Fan, Smoke Free, Walk-In Closet(s)
- Lot Size
- 0.14
- Foundation Details
- Slab
- Basement
- Finished, Partial
- Common Walls
- No Common Walls
Financial Details
- Previous Year Tax
- 3909.00
- Year Tax
- 2024
- Is this property managed by an HOA?
- Yes
- Primary HOA Name
- Wildcat Vista
- Primary HOA Phone Number
- 303-985-9623
- Primary HOA Amenities
- Park, Playground
- Primary HOA Fees Included
- Maintenance Grounds, Recycling, Trash
- Primary HOA Fees
- 130.00
- Primary HOA Fees Frequency
- Monthly
Interior Details
- Interior Features
- Built-in Features, Ceiling Fan(s), Eat-in Kitchen, Entrance Foyer, Five Piece Bath, Granite Counters, High Speed Internet, Kitchen Island, Open Floorplan, Pantry, Primary Suite, Quartz Counters, Radon Mitigation System, Smart Ceiling Fan, Smoke Free, Walk-In Closet(s)
- Appliances
- Dishwasher, Disposal, Dryer, Gas Water Heater, Microwave, Oven, Refrigerator, Self Cleaning Oven, Sump Pump, Washer
- Laundry Features
- In Unit
- Electric
- Central Air
- Flooring
- Carpet, Tile, Wood
- Cooling
- Central Air
- Heating
- Forced Air
- Utilities
- Cable Available, Electricity Available, Electricity Connected, Natural Gas Available, Natural Gas Connected
Exterior Details
- Features
- Fire Pit, Gas Valve, Private Yard
- Water
- Public
- Sewer
- Public Sewer
Garage & Parking
- Parking Features
- Concrete
Exterior Construction
- Roof
- Composition
- Construction Materials
- Frame, Stone, Wood Siding
- Exterior Features
- Fire Pit, Gas Valve, Private Yard
- Window Features
- Egress Windows, Window Coverings
- Security Features
- Carbon Monoxide Detector(s), Radon Detector, Smoke Detector(s), Video Doorbell
- Builder Source
- Public Records
Land Details
- PPA
- 0.00
- Road Frontage Type
- Public
- Road Responsibility
- Public Maintained Road
- Road Surface Type
- Paved
- Sewer Fee
- 0.00
Schools
- Elementary School
- Redstone
- Middle School
- Rocky Heights
- High School
- Rock Canyon
Walk Score®
Listing Media
- Virtual Tour
- Click here to watch tour
Contact Agent
executed in 0.313 sec.













