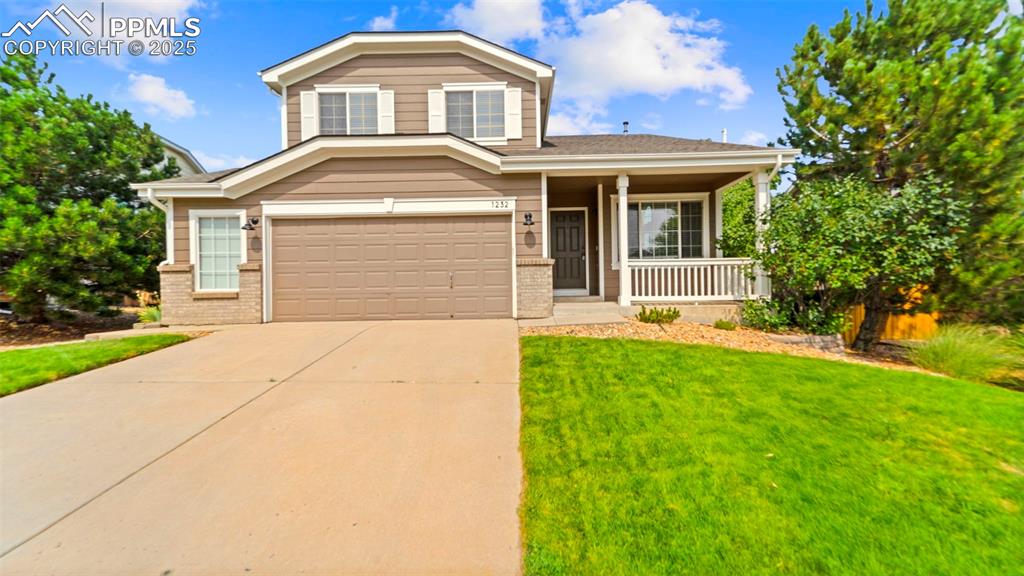9230 Grafton Drive
Lone Tree, CO 80124 — Douglas County — Ridgegate NeighborhoodResidential $720,000 Sold Listing# 4720220
3 beds 3 baths 2152.00 sqft Lot size: 1742.00 sqft 0.04 acres 2009 build
Property Description
LOCATION, LOCATION, LOCATION...! Stunning updated townhome in fabulous Lincoln Park! Access to shops and restaurants, public transportation including light rail, hiking and bike trails, Sky Ridge Hospital, Lone Tree Performing Arts Center, library, and Lone Tree Recreation Center! Open floor plan with everything upgraded including 5-inch hardwood floors on the main level and master bedroom, upgraded carpets, tile throughout, a European shower in the primary bathroom with new quartz countertops, double walk-in closets off the primary bedroom, a lighted ceiling with a fan in the primary bedroom, upgraded lighting, and plumbing fixtures, custom interior paint, 3 ceiling fans, private courtyard with outdoor fireplace and tile flooring, private outdoor balcony off master bedroom, 2 car attached garage and storage! The kitchen is newly remodeled, and all brand-new Samsung premium appliances, new countertops, and sink!
Listing Details
- Property Type
- Residential
- Listing#
- 4720220
- Source
- REcolorado (Denver)
- Last Updated
- 08-01-2025 09:03pm
- Status
- Sold
- Status Conditions
- None Known
- Off Market Date
- 07-15-2022 12:00am
Property Details
- Property Subtype
- Multi Family
- Sold Price
- $720,000
- Original Price
- $800,000
- Location
- Lone Tree, CO 80124
- SqFT
- 2152.00
- Year Built
- 2009
- Acres
- 0.04
- Bedrooms
- 3
- Bathrooms
- 3
- Levels
- Two
Map
Property Level and Sizes
- SqFt Lot
- 1742.00
- Lot Features
- Breakfast Bar, Ceiling Fan(s), Eat-in Kitchen, Five Piece Bath, Granite Counters, High Ceilings, High Speed Internet, Kitchen Island, Open Floorplan, Pantry, Primary Suite, Quartz Counters, Smoke Free, Solid Surface Counters, Sound System, Walk-In Closet(s)
- Lot Size
- 0.04
- Foundation Details
- Slab
- Common Walls
- 2+ Common Walls
Financial Details
- Previous Year Tax
- 5335.00
- Year Tax
- 2021
- Is this property managed by an HOA?
- Yes
- Primary HOA Name
- Ridgegate West Village
- Primary HOA Phone Number
- 720-974-4273
- Primary HOA Amenities
- Clubhouse
- Primary HOA Fees Included
- Maintenance Grounds, Maintenance Structure, Recycling, Road Maintenance, Snow Removal, Trash
- Primary HOA Fees
- 327.00
- Primary HOA Fees Frequency
- Monthly
Interior Details
- Interior Features
- Breakfast Bar, Ceiling Fan(s), Eat-in Kitchen, Five Piece Bath, Granite Counters, High Ceilings, High Speed Internet, Kitchen Island, Open Floorplan, Pantry, Primary Suite, Quartz Counters, Smoke Free, Solid Surface Counters, Sound System, Walk-In Closet(s)
- Appliances
- Convection Oven, Cooktop, Dishwasher, Disposal, Dryer, Gas Water Heater, Microwave, Oven, Range Hood, Refrigerator, Self Cleaning Oven, Washer
- Electric
- Central Air
- Flooring
- Carpet, Laminate, Tile, Wood
- Cooling
- Central Air
- Heating
- Forced Air, Natural Gas
- Fireplaces Features
- Great Room, Outside
- Utilities
- Cable Available, Electricity Available, Internet Access (Wired), Natural Gas Available, Natural Gas Connected
Exterior Details
- Features
- Balcony, Fire Pit, Gas Valve
- Water
- Public
- Sewer
- Public Sewer
Garage & Parking
- Parking Features
- Concrete, Dry Walled, Exterior Access Door, Finished Garage, Floor Coating, Insulated Garage, Lighted
Exterior Construction
- Roof
- Spanish Tile
- Construction Materials
- Brick
- Exterior Features
- Balcony, Fire Pit, Gas Valve
- Window Features
- Double Pane Windows, Window Coverings, Window Treatments
- Security Features
- Carbon Monoxide Detector(s), Video Doorbell
- Builder Source
- Public Records
Land Details
- PPA
- 0.00
- Road Frontage Type
- Public
- Road Responsibility
- Public Maintained Road
- Road Surface Type
- Alley Paved, Paved
- Sewer Fee
- 0.00
Schools
- Elementary School
- Eagle Ridge
- Middle School
- Cresthill
- High School
- Highlands Ranch
Walk Score®
Listing Media
- Virtual Tour
- Click here to watch tour
Contact Agent
executed in 0.489 sec.












