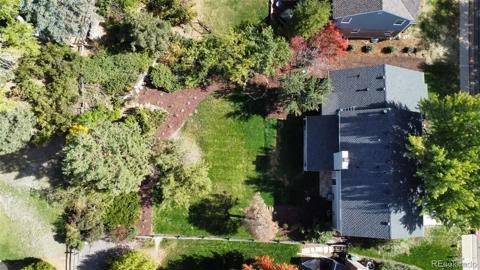9307 E Star Hill Trail
Lone Tree, CO 80124 — Douglas County — Heritage Hills NeighborhoodResidential $1,325,000 Sold Listing# 5554333
5 beds 5 baths 5209.00 sqft Lot size: 19166.40 sqft 0.44 acres 1999 build
Updated: 04-30-2021 01:37pm
Property Description
Located in the prestigious gated community of Heritage Hills, welcome to this wonderful home situated on one of the largest lots in the neighborhood. Greeted by a soaring entry, you’ll want to settle in and enjoy soothing music or your favorite book in front of a roaring fire in the formal living room. The main floor office offers an ideal work from home setting, enhanced by spectacular built in bookcases. Oak woodwork draws your eye to the formal dining room that flows just off the kitchen. A perfect space to share time with friends, the eat in kitchen area, open to the family room and formal dining, is the ideal place to entertain guests. The gorgeous kitchen features slab granite counters, an oversized center island with a gas cooktop, stainless-steel appliances and a sizeable pantry. Just off the kitchen is a large deck, overlooking the serene backyard. The sunken space just beyond the kitchen is a large family room with a fireplace located in a beautiful granite tile entertainment area. Ascending up the beautiful staircase, your welcomed to the three secondary bedrooms, including one with a private 3/4 bath and walk-in closet. The big master suite offers a gas fireplace and the luxurious master bath creates an elegant space with a large soaking tub, spacious shower and dual sinks. The other secondary bedrooms feature a Jack and Jill bathroom and a custom indoor basketball court and hoop! Completing this home is a finished, walkout offering great space for everyone. Beautiful theatre room includes the projection screen, equipment and theatre seating. The great room area features a gas fireplace, open to the large, curved bar. A 5th bedroom offers a private bathroom, perfect for guests. Two additional flex areas are offered along with plenty of storage. The basement is open and airy and large sliding glass doors and big windows invite you to the stunning yard with an incredible waterfall feature, anticipated by neighbors and anyone living here for an ambient outdoor space!
Listing Details
- Property Type
- Residential
- Listing#
- 5554333
- Source
- REcolorado (Denver)
- Last Updated
- 04-30-2021 01:37pm
- Status
- Sold
- Status Conditions
- None Known
- Der PSF Total
- 254.37
- Off Market Date
- 03-28-2021 12:00am
Property Details
- Property Subtype
- Single Family Residence
- Sold Price
- $1,325,000
- Original Price
- $1,299,000
- List Price
- $1,325,000
- Location
- Lone Tree, CO 80124
- SqFT
- 5209.00
- Year Built
- 1999
- Acres
- 0.44
- Bedrooms
- 5
- Bathrooms
- 5
- Parking Count
- 1
- Levels
- Two
Map
Property Level and Sizes
- SqFt Lot
- 19166.40
- Lot Features
- Ceiling Fan(s), Eat-in Kitchen, Five Piece Bath, Granite Counters, High Ceilings, Jack & Jill Bath, Kitchen Island, Master Suite, Pantry, Utility Sink, Walk-In Closet(s), Wet Bar
- Lot Size
- 0.44
- Foundation Details
- Slab
- Basement
- Finished,Full,Walk-Out Access
- Common Walls
- No Common Walls
Financial Details
- PSF Total
- $254.37
- PSF Finished
- $259.91
- PSF Above Grade
- $379.66
- Previous Year Tax
- 10190.00
- Year Tax
- 2019
- Is this property managed by an HOA?
- Yes
- Primary HOA Management Type
- Professionally Managed
- Primary HOA Name
- Maximum Property Management
- Primary HOA Phone Number
- 303-369-0800
- Primary HOA Website
- https://heritagehillshoa.org/
- Primary HOA Amenities
- Clubhouse,Gated,Pool,Tennis Court(s)
- Primary HOA Fees Included
- Maintenance Grounds, Snow Removal
- Primary HOA Fees
- 150.00
- Primary HOA Fees Frequency
- Annually
- Primary HOA Fees Total Annual
- 150.00
Interior Details
- Interior Features
- Ceiling Fan(s), Eat-in Kitchen, Five Piece Bath, Granite Counters, High Ceilings, Jack & Jill Bath, Kitchen Island, Master Suite, Pantry, Utility Sink, Walk-In Closet(s), Wet Bar
- Appliances
- Cooktop, Dishwasher, Disposal, Refrigerator
- Laundry Features
- In Unit
- Electric
- Central Air
- Flooring
- Carpet, Wood
- Cooling
- Central Air
- Heating
- Forced Air
- Fireplaces Features
- Basement,Family Room,Great Room,Living Room,Master Bedroom
Exterior Details
- Features
- Water Feature
- Patio Porch Features
- Deck
- Water
- Public
- Sewer
- Public Sewer
Garage & Parking
- Parking Spaces
- 1
Exterior Construction
- Roof
- Concrete
- Construction Materials
- Frame, Stucco
- Exterior Features
- Water Feature
- Builder Source
- Public Records
Land Details
- PPA
- 3011363.64
- Sewer Fee
- 0.00
Schools
- Elementary School
- Acres Green
- Middle School
- Cresthill
- High School
- Highlands Ranch
Walk Score®
Contact Agent
executed in 2.325 sec.



)
)
)
)
)
)




)
)
)
)
)
)
)
)
)
)
)
)
)
)
)
)
)
)
)
)
)
)
)
)
)
)
)
)
)
)
)
)
)
)