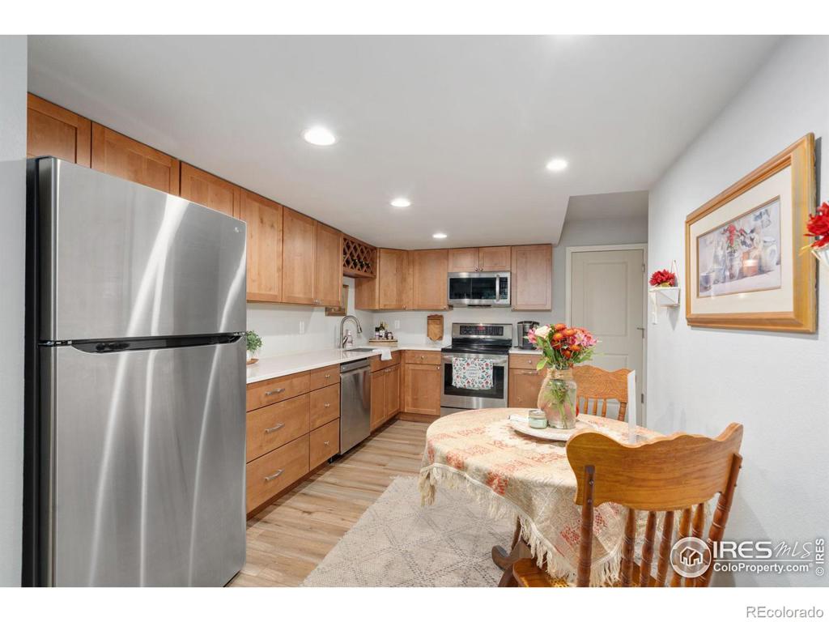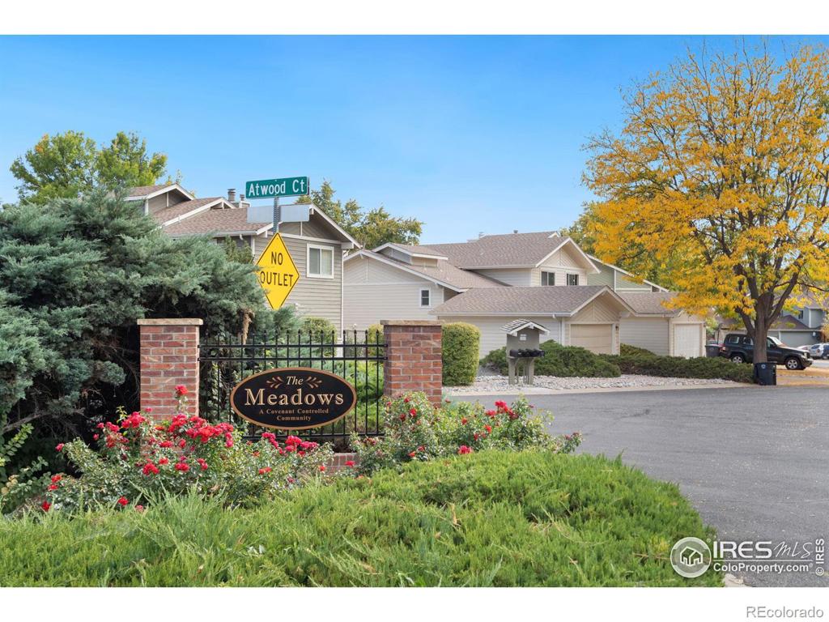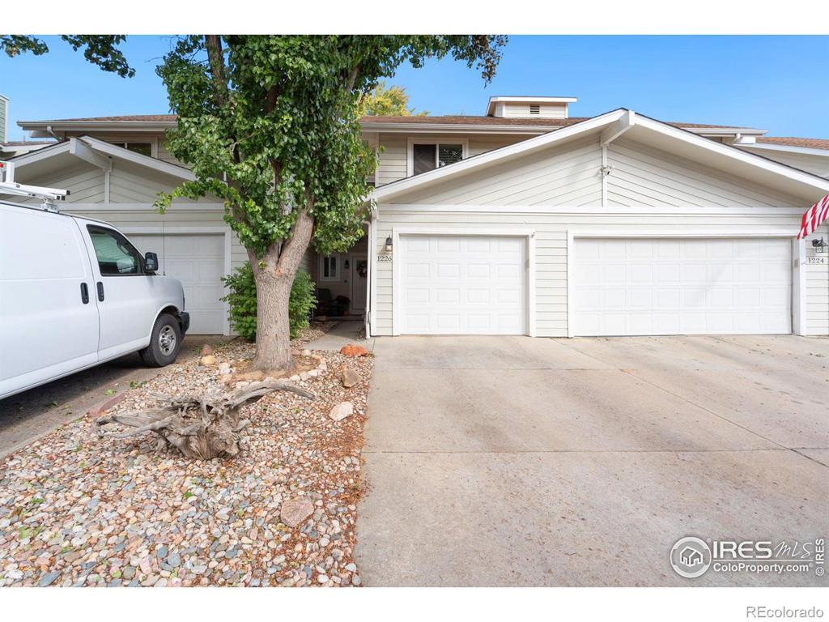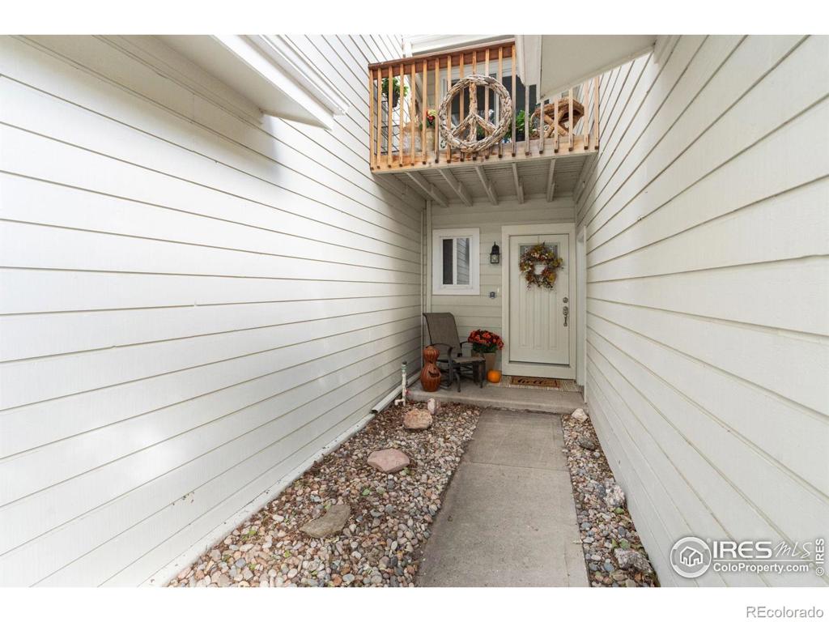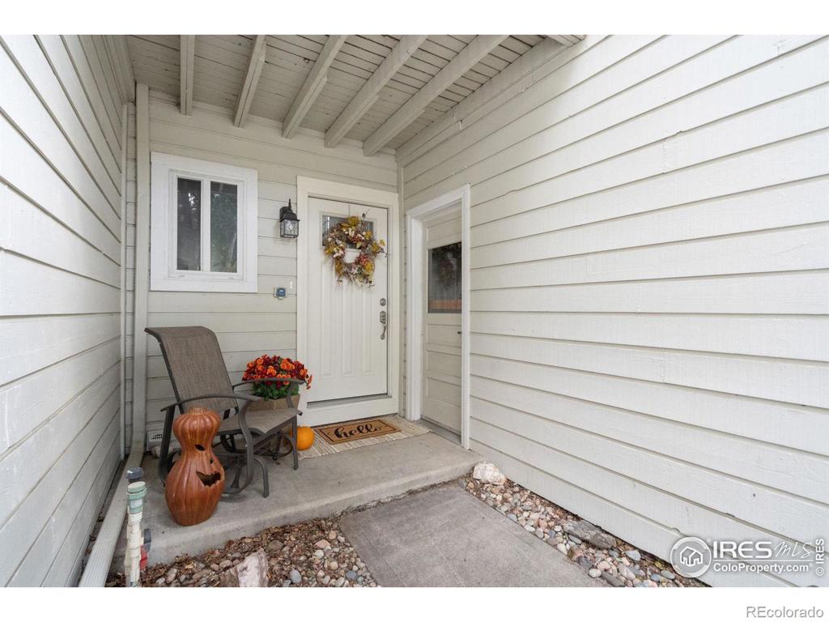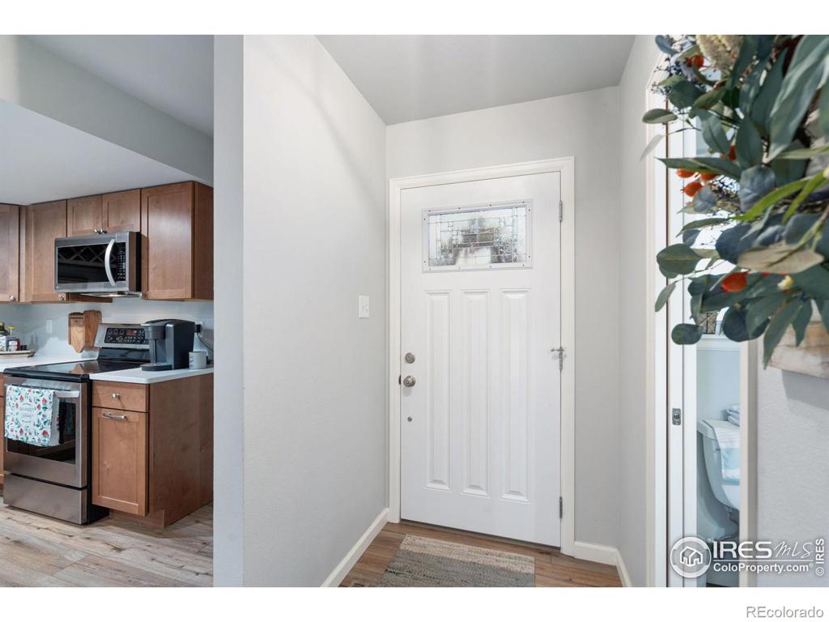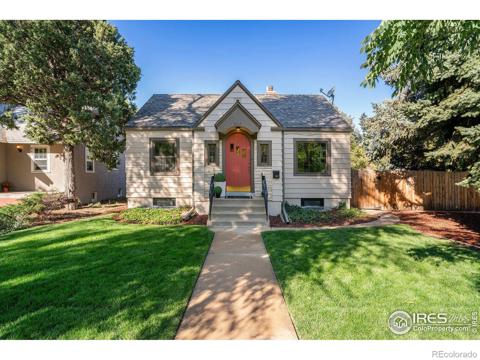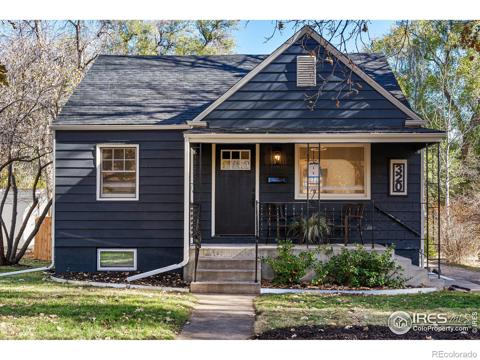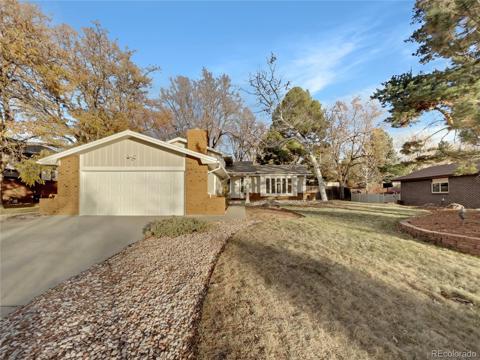1226 Atwood Street
Longmont, CO 80501 — Boulder County — The Meadows NeighborhoodResidential $478,000 Active Listing# IR1020914
2 beds 3 baths 1941.00 sqft Lot size: 2178.00 sqft 0.05 acres 1980 build
Property Description
Charming and fully remodeled! NO Metro Dist.Serenity in middle of town.Backs to HOA 4.5ac/City pond.RV/boat pkg.Walk to Old Town.15 Min. to Boulder.New wiring,lighting, LVP and carpet,windows, white Quartz counters,custom cabs,LG appl stay, pantry, skylight,insulated garage door/opener.W/B FP.King beds will fit.Loft/office, 8'x7' W.BalconyandE.patio(can fence for pets)overlooks park.New roof.West facing.Snow melts off driveway.Lots of pkg.Near Front Range Community College,IBMC,IBM, schools,medical,tech.Investors?
Listing Details
- Property Type
- Residential
- Listing#
- IR1020914
- Source
- REcolorado (Denver)
- Last Updated
- 11-28-2024 04:31am
- Status
- Active
- Off Market Date
- 11-30--0001 12:00am
Property Details
- Property Subtype
- Multi-Family
- Sold Price
- $478,000
- Original Price
- $499,000
- Location
- Longmont, CO 80501
- SqFT
- 1941.00
- Year Built
- 1980
- Acres
- 0.05
- Bedrooms
- 2
- Bathrooms
- 3
- Levels
- Two
Map
Property Level and Sizes
- SqFt Lot
- 2178.00
- Lot Features
- Eat-in Kitchen, Open Floorplan, Pantry, Walk-In Closet(s)
- Lot Size
- 0.05
- Basement
- Bath/Stubbed, Unfinished
Financial Details
- Previous Year Tax
- 2005.14
- Year Tax
- 2023
- Is this property managed by an HOA?
- Yes
- Primary HOA Name
- The Meadows
- Primary HOA Phone Number
- 720-899-7748
- Primary HOA Amenities
- Park
- Primary HOA Fees Included
- Reserves, Insurance, Maintenance Grounds, Maintenance Structure
- Primary HOA Fees
- 315.00
- Primary HOA Fees Frequency
- Monthly
Interior Details
- Interior Features
- Eat-in Kitchen, Open Floorplan, Pantry, Walk-In Closet(s)
- Appliances
- Dishwasher, Disposal, Dryer, Microwave, Oven, Refrigerator, Self Cleaning Oven, Washer
- Laundry Features
- In Unit
- Electric
- Ceiling Fan(s), Central Air
- Cooling
- Ceiling Fan(s), Central Air
- Heating
- Forced Air
- Fireplaces Features
- Living Room
- Utilities
- Cable Available, Electricity Available, Electricity Connected, Internet Access (Wired), Natural Gas Available, Natural Gas Connected
Exterior Details
- Features
- Balcony
- Water
- Public
- Sewer
- Public Sewer
Garage & Parking
- Parking Features
- RV Access/Parking
Exterior Construction
- Roof
- Composition
- Construction Materials
- Wood Frame, Wood Siding
- Exterior Features
- Balcony
- Window Features
- Double Pane Windows, Skylight(s), Window Coverings
- Security Features
- Smoke Detector(s)
- Builder Source
- Other
Land Details
- PPA
- 0.00
- Road Frontage Type
- Public
- Road Surface Type
- Paved
- Sewer Fee
- 0.00
Schools
- Elementary School
- Columbine
- Middle School
- Trail Ridge
- High School
- Skyline
Walk Score®
Contact Agent
executed in 2.637 sec.




