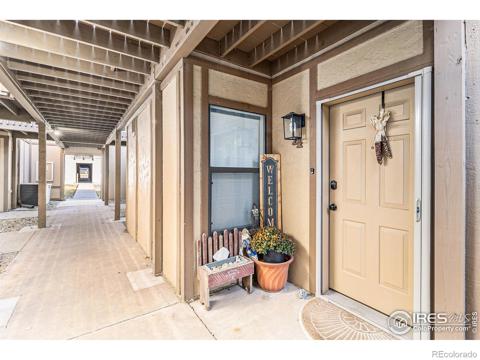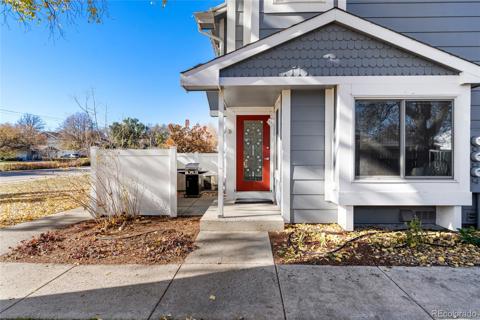1601 Great Western Drive #G8
Longmont, CO 80501 — Boulder County — Riverbend At Mill Village NeighborhoodOpen House - Public: Sat Jan 11, 12:30PM-2:00PM
Condominium $385,000 Active Listing# IR1024230
3 beds 4 baths 1826.00 sqft 2000 build
Property Description
If you're looking for the perfect combination of comfort, convenience, and breathtaking views, this move-in-ready townhome is exactly what you need. Nestled in a serene community, this 3-bedroom, 4-bathroom home offers an impressive array of features that cater to modern living. The living room is the heart of the home, complete with a cozy fireplace that's perfect for chilly evenings. Gaze out the windows to enjoy the stunning mountain views, a constant reminder of nature's beauty. The eat-in kitchen is designed with both functionality and style in mind. Ample storage means you'll have plenty of room for all your culinary essentials, while modern appliances make meal preparation a breeze. This home has been updated with new carpeting, ensuring a fresh paint and inviting atmosphere throughout. The furnace, air conditioning, and whole-house humidifier are only two years old, providing peace of mind and energy efficiency. The master bedroom is a true retreat, featuring a walk-in closet and a relaxing bath that becomes your personal spa. It's a perfect space to unwind after a long day. Additional Features Finished Basement , Patio with Mountain Views, clubhouse and pool.
Listing Details
- Property Type
- Condominium
- Listing#
- IR1024230
- Source
- REcolorado (Denver)
- Last Updated
- 01-09-2025 11:31pm
- Status
- Active
- Off Market Date
- 11-30--0001 12:00am
Property Details
- Property Subtype
- Condominium
- Sold Price
- $385,000
- Original Price
- $385,000
- Location
- Longmont, CO 80501
- SqFT
- 1826.00
- Year Built
- 2000
- Bedrooms
- 3
- Bathrooms
- 4
- Levels
- Two
Map
Property Level and Sizes
- Lot Features
- Eat-in Kitchen, Vaulted Ceiling(s), Walk-In Closet(s)
- Basement
- Sump Pump
- Common Walls
- End Unit
Financial Details
- Previous Year Tax
- 2004.00
- Year Tax
- 2023
- Is this property managed by an HOA?
- Yes
- Primary HOA Name
- Riverbend at Mill Village
- Primary HOA Phone Number
- 303-980-0700
- Primary HOA Amenities
- Clubhouse, Fitness Center, Pool, Spa/Hot Tub, Tennis Court(s)
- Primary HOA Fees Included
- Reserves, Maintenance Grounds, Snow Removal, Trash
- Primary HOA Fees
- 435.00
- Primary HOA Fees Frequency
- Monthly
Interior Details
- Interior Features
- Eat-in Kitchen, Vaulted Ceiling(s), Walk-In Closet(s)
- Appliances
- Dishwasher, Dryer, Microwave, Oven, Refrigerator, Washer
- Electric
- Central Air
- Cooling
- Central Air
- Heating
- Forced Air
- Fireplaces Features
- Gas
- Utilities
- Cable Available, Electricity Available, Natural Gas Available
Exterior Details
- Lot View
- Mountain(s)
- Water
- Public
- Sewer
- Public Sewer
Garage & Parking
Exterior Construction
- Roof
- Composition
- Construction Materials
- Wood Frame
- Window Features
- Window Coverings
- Security Features
- Fire Alarm
- Builder Source
- Assessor
Land Details
- PPA
- 0.00
- Road Frontage Type
- Public
- Road Surface Type
- Paved
- Sewer Fee
- 0.00
Schools
- Elementary School
- Rocky Mountain
- Middle School
- Trail Ridge
- High School
- Skyline
Walk Score®
Listing Media
- Virtual Tour
- Click here to watch tour
Contact Agent
executed in 2.331 sec.













