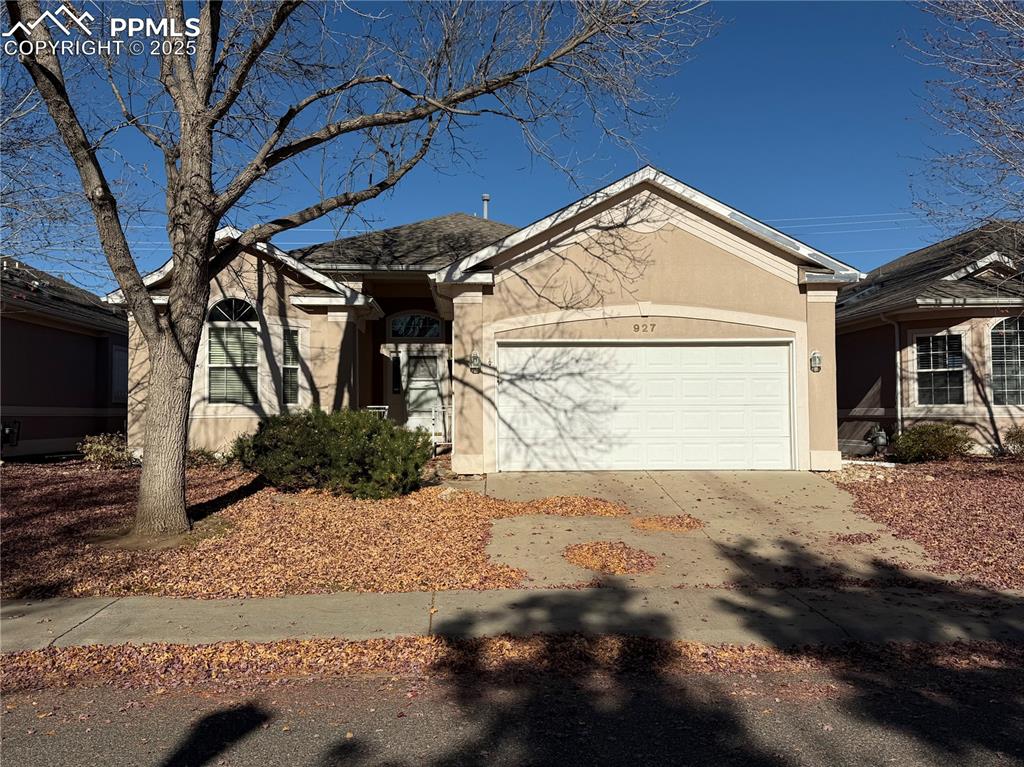9 Seattle Lane
Longmont, CO 80501 — Boulder County — Southmoor Park 4 NeighborhoodResidential $630,000 Active Listing# 8876304
5 beds 3 baths 2288.00 sqft Lot size: 8578.00 sqft 0.20 acres 1971 build
Property Description
Welcome to this beautifully remodeled 5-bedroom, 3-bathroom home in Longmont’s desirable Southmoor Park neighborhood. Bathed in natural light, the open-concept main level features refinished wood floors and a seamless flow between the living room, dining area, and chef-inspired kitchen—complete with two-tone cabinetry, quartz countertops, stainless steel appliances, and a large island with bar seating. Upstairs, you'll find three spacious bedrooms, including a serene primary suite with a remodeled ¾ en-suite bath, plus a second full bathroom with modern finishes.
The fully finished basement offers two additional bedrooms, a third bathroom, a large family room, and a full-size utility/laundry room with washer/dryer hookups—ideal for guests, multi-gen living, or flex space. Outside, enjoy a private fenced yard, mature trees, and a spacious lot perfect for relaxing or entertaining. Additional highlights include central A/C, forced air heating, stylish lighting and fixtures, a 2-car attached garage, and an extended driveway for extra parking. Move-in ready and minutes from schools, parks, and shopping—this is the perfect blend of modern comfort and timeless style. Note: Property is virtually staged
Listing Details
- Property Type
- Residential
- Listing#
- 8876304
- Source
- REcolorado (Denver)
- Last Updated
- 10-30-2025 02:12pm
- Status
- Active
- Off Market Date
- 11-30--0001 12:00am
Property Details
- Property Subtype
- Single Family Residence
- Sold Price
- $630,000
- Original Price
- $650,000
- Location
- Longmont, CO 80501
- SqFT
- 2288.00
- Year Built
- 1971
- Acres
- 0.20
- Bedrooms
- 5
- Bathrooms
- 3
- Levels
- One
Map
Property Level and Sizes
- SqFt Lot
- 8578.00
- Lot Size
- 0.20
- Basement
- Finished
- Common Walls
- No Common Walls
Financial Details
- Previous Year Tax
- 2626.00
- Year Tax
- 2024
- Primary HOA Fees
- 0.00
Interior Details
- Appliances
- Dishwasher, Disposal, Gas Water Heater, Microwave, Oven, Range, Range Hood
- Electric
- Central Air
- Flooring
- Carpet, Tile, Wood
- Cooling
- Central Air
- Heating
- Forced Air
- Utilities
- Electricity Connected, Natural Gas Connected
Exterior Details
- Features
- Private Yard, Rain Gutters
- Water
- Public
- Sewer
- Public Sewer
Garage & Parking
- Parking Features
- Concrete
Exterior Construction
- Roof
- Shingle
- Construction Materials
- Concrete, Frame
- Exterior Features
- Private Yard, Rain Gutters
- Window Features
- Double Pane Windows
- Builder Source
- Public Records
Land Details
- PPA
- 0.00
- Road Frontage Type
- Public
- Road Responsibility
- Public Maintained Road
- Road Surface Type
- Paved
- Sewer Fee
- 0.00
Schools
- Elementary School
- Burlington
- Middle School
- Sunset
- High School
- Niwot
Walk Score®
Listing Media
- Virtual Tour
- Click here to watch tour
Contact Agent
executed in 0.303 sec.












