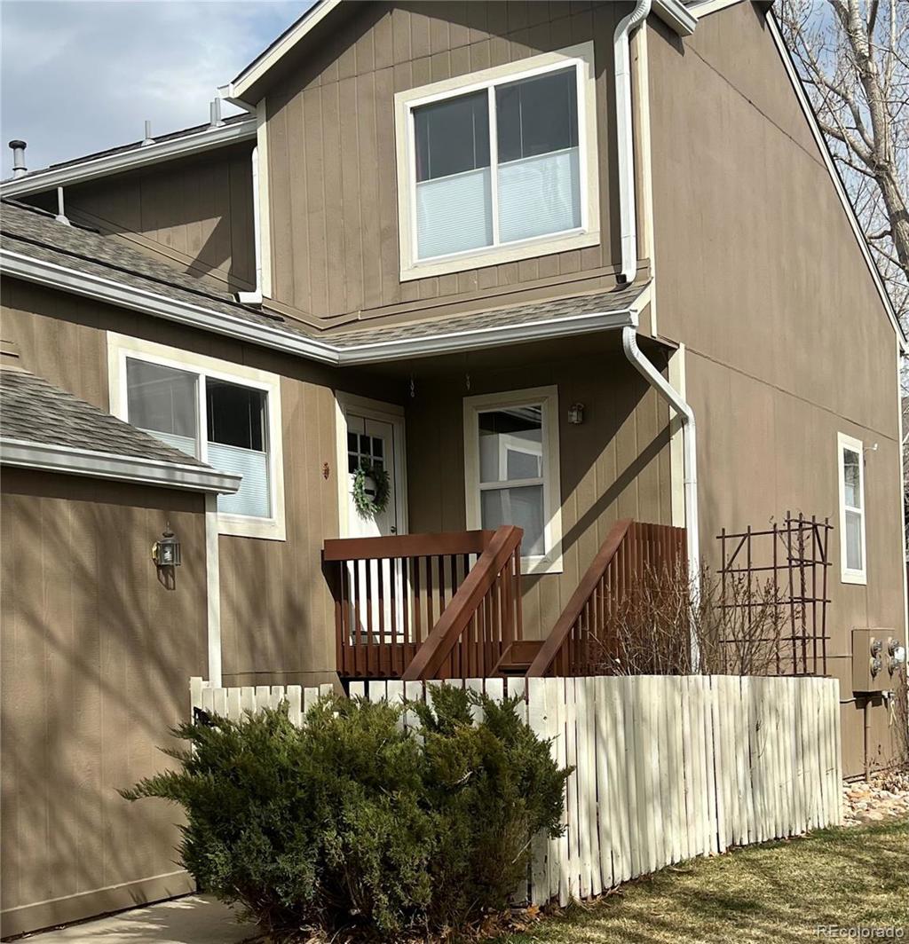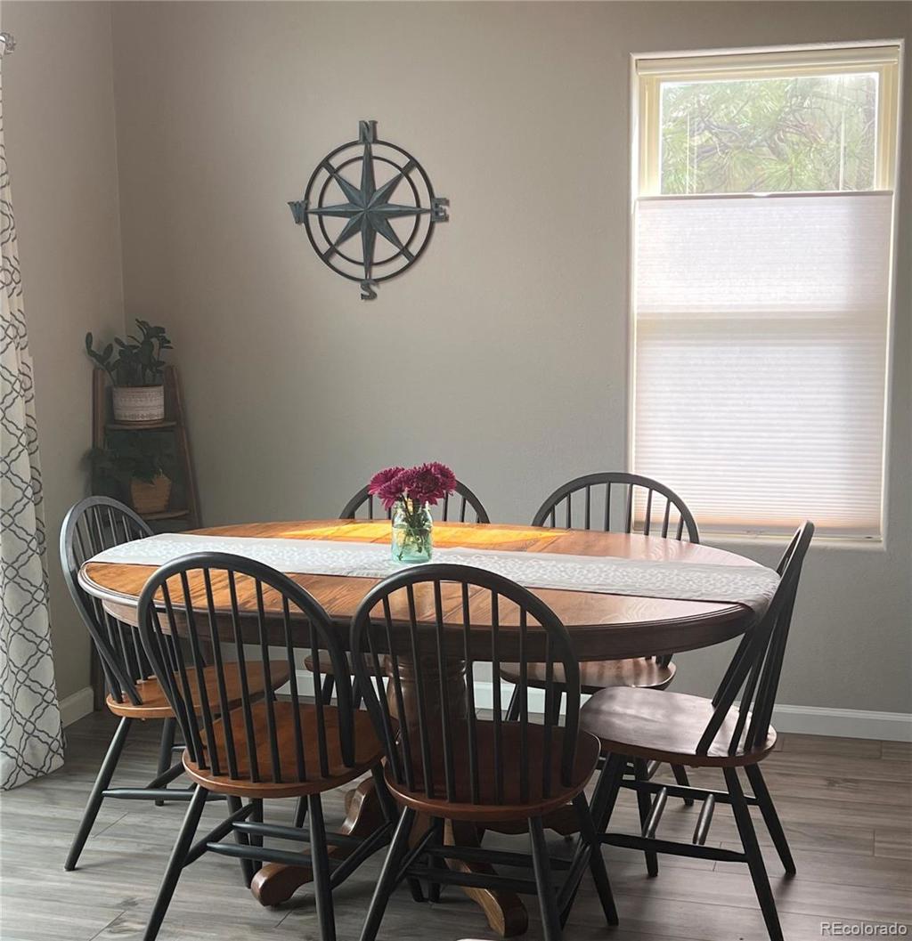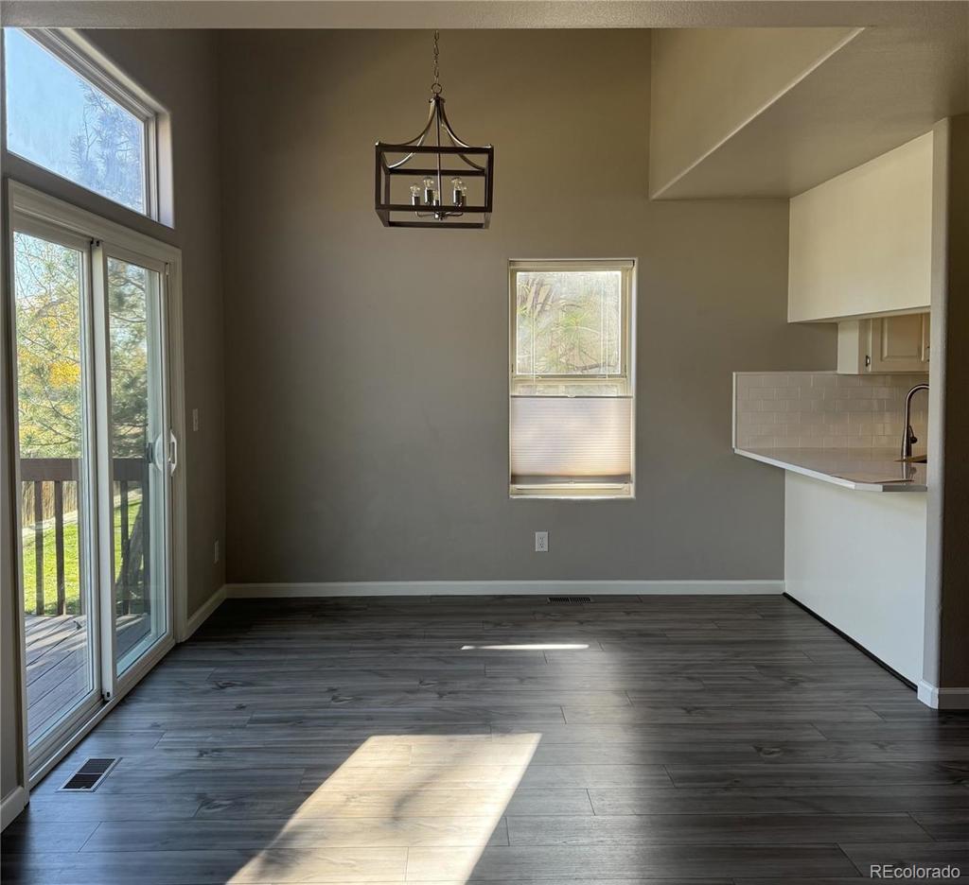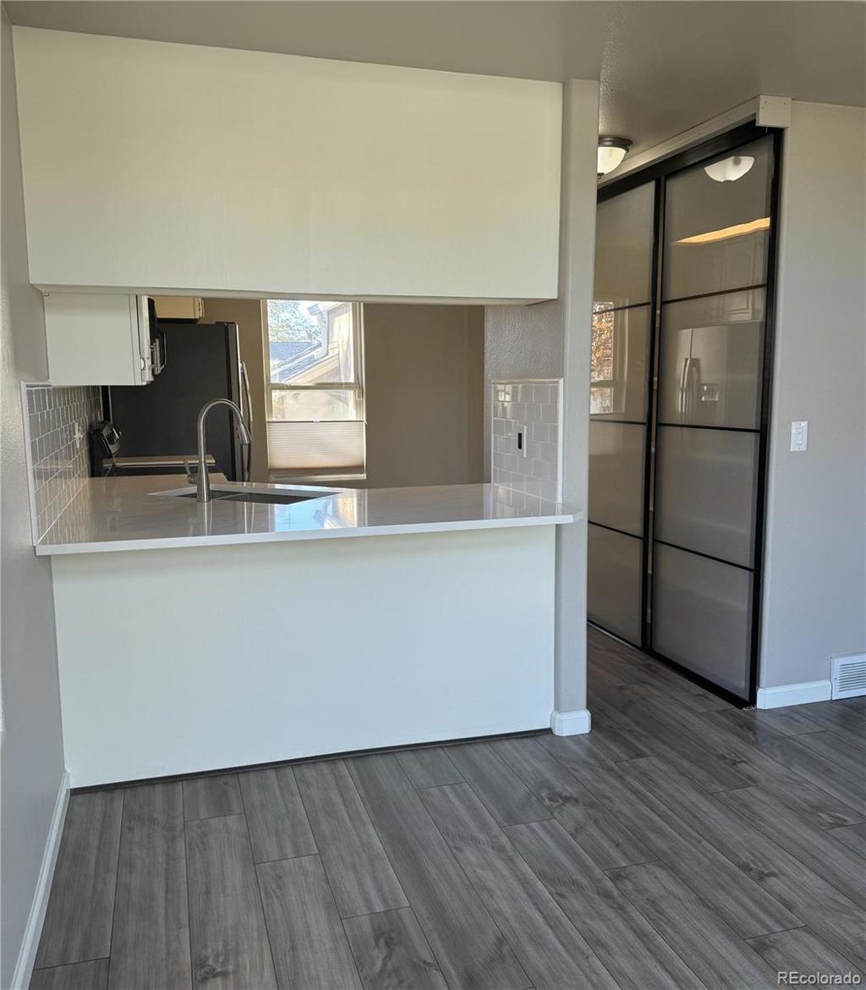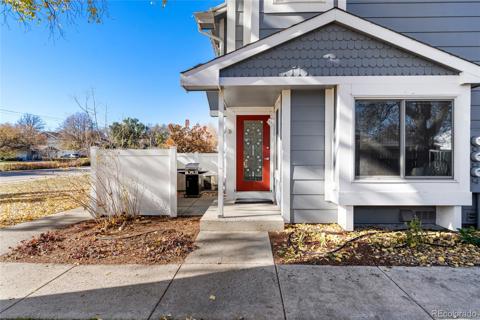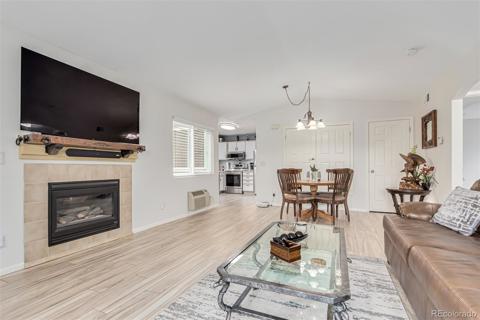933 Reynolds Farm Lane #D7
Longmont, CO 80503 — Boulder County — Reynolds Farm Condos NeighborhoodCondominium $530,000 Active Listing# 4266589
4 beds 3 baths 2093.00 sqft 1994 build
Property Description
Wonderful location just steps away from Twin Peaks Golf course. This Beautiful large, townhome is an end unit and has been fully updated within the last 2 years with newer furnace, central air, water heater, carpet, laminate and tile floors. Beautiful top down bottom up shades. Some new windows. Roof was replaced by the HOA in 2020. All appliances are included. This is a spacious 4 bedroom, 3 full bath home. Nice 2 car garage and visitor parking just steps away. Some mountain view from the upstairs primary bedroom.
This home is move in ready, and waiting for you.
Listing Details
- Property Type
- Condominium
- Listing#
- 4266589
- Source
- REcolorado (Denver)
- Last Updated
- 01-06-2025 04:23pm
- Status
- Active
- Off Market Date
- 11-30--0001 12:00am
Property Details
- Property Subtype
- Condominium
- Sold Price
- $530,000
- Original Price
- $549,900
- Location
- Longmont, CO 80503
- SqFT
- 2093.00
- Year Built
- 1994
- Bedrooms
- 4
- Bathrooms
- 3
- Levels
- Two
Map
Property Level and Sizes
- Lot Features
- Ceiling Fan(s), Eat-in Kitchen, High Speed Internet, Radon Mitigation System, Smoke Free
- Basement
- Daylight, Finished
- Common Walls
- End Unit
Financial Details
- Previous Year Tax
- 3162.00
- Year Tax
- 2023
- Is this property managed by an HOA?
- Yes
- Primary HOA Name
- Brightstar Management Group
- Primary HOA Phone Number
- (303) 952-4004
- Primary HOA Amenities
- Garden Area, Storage
- Primary HOA Fees Included
- Exterior Maintenance w/out Roof, Insurance, Maintenance Grounds, Sewer, Snow Removal, Trash, Water
- Primary HOA Fees
- 374.30
- Primary HOA Fees Frequency
- Monthly
Interior Details
- Interior Features
- Ceiling Fan(s), Eat-in Kitchen, High Speed Internet, Radon Mitigation System, Smoke Free
- Appliances
- Dishwasher, Disposal, Dryer, Gas Water Heater, Microwave, Range, Refrigerator, Self Cleaning Oven, Washer
- Laundry Features
- In Unit
- Electric
- Central Air
- Flooring
- Carpet, Laminate, Tile, Vinyl
- Cooling
- Central Air
- Heating
- Forced Air
- Fireplaces Features
- Gas, Gas Log, Living Room
- Utilities
- Cable Available, Electricity Connected, Internet Access (Wired), Natural Gas Connected, Phone Available
Exterior Details
- Features
- Balcony, Private Yard
- Lot View
- Mountain(s)
- Water
- Public
- Sewer
- Public Sewer
Garage & Parking
- Parking Features
- Concrete, Guest
Exterior Construction
- Roof
- Composition
- Construction Materials
- Frame, Wood Siding
- Exterior Features
- Balcony, Private Yard
- Window Features
- Double Pane Windows, Window Coverings, Window Treatments
- Security Features
- Carbon Monoxide Detector(s), Radon Detector, Smart Cameras, Smoke Detector(s), Video Doorbell
- Builder Source
- Public Records
Land Details
- PPA
- 0.00
- Road Frontage Type
- Public
- Road Responsibility
- Public Maintained Road
- Road Surface Type
- Paved
- Sewer Fee
- 0.00
Schools
- Elementary School
- Longmont Estates
- Middle School
- Westview
- High School
- Silver Creek
Walk Score®
Contact Agent
executed in 2.845 sec.






