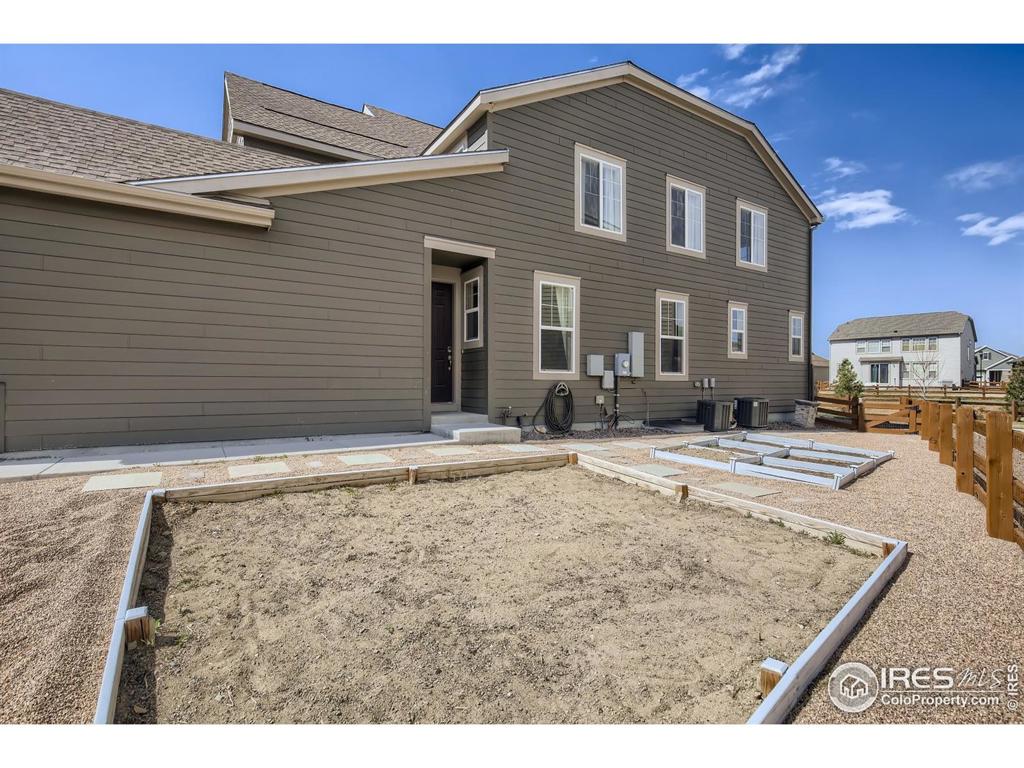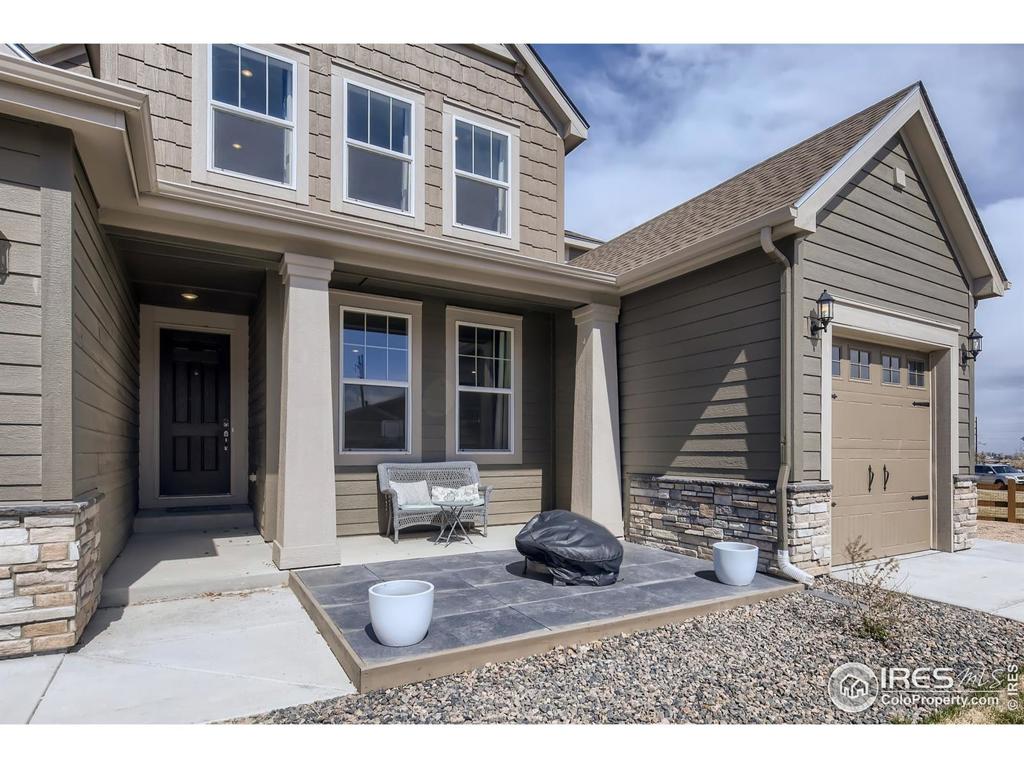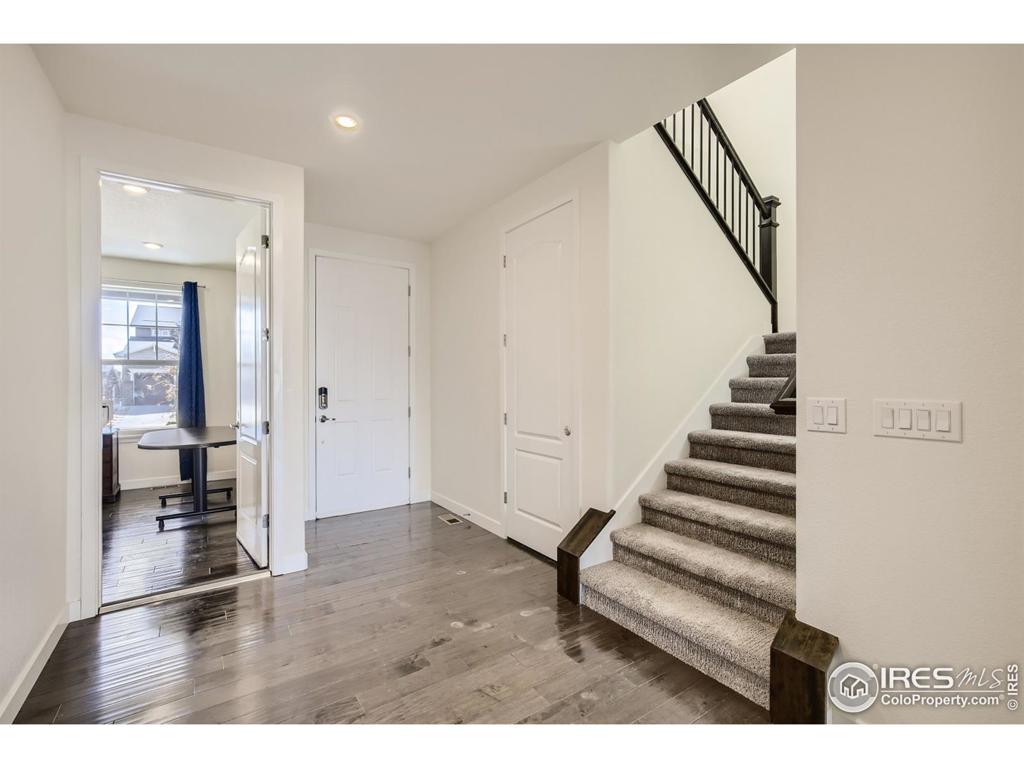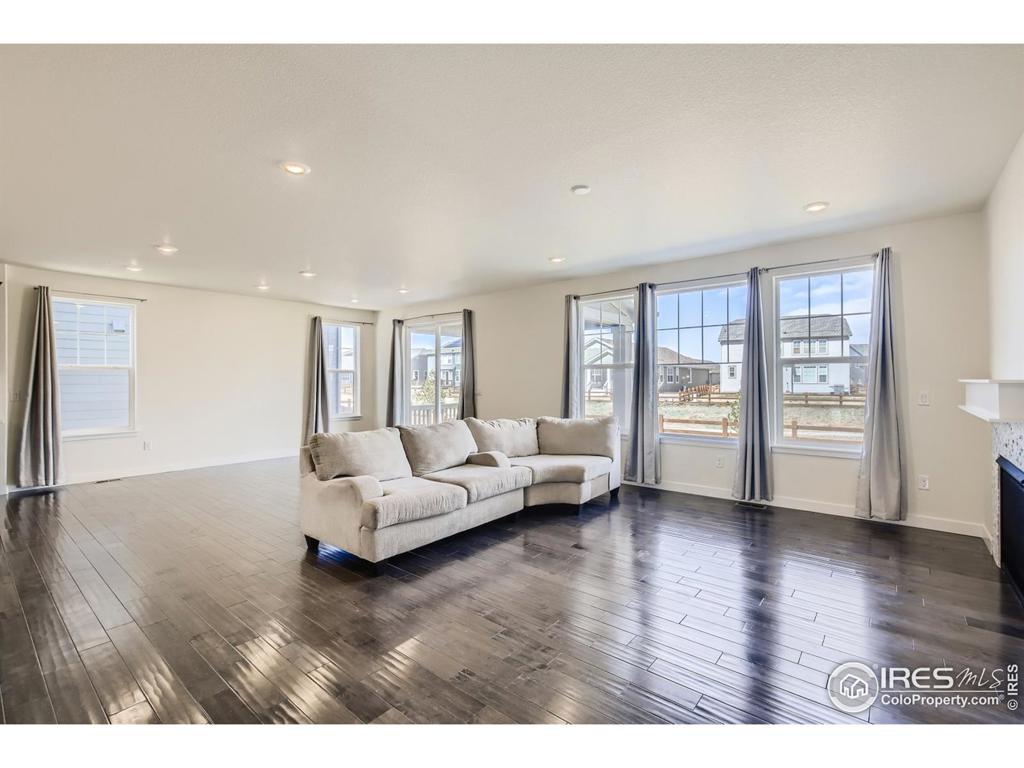2227 Tyrrhenian Circle
Longmont, CO 80504 — Boulder County — Provenance NeighborhoodResidential $1,000,000 Sold Listing# IR962982
6 beds 5 baths 6228.00 sqft Lot size: 9649.00 sqft 0.22 acres 2017 build
Updated: 05-31-2023 04:31am
Property Description
One giant house or a Next Generation set-up. Either way you will have more than enough space for everyone! The main level features hardwood floors and is perfect for entertaining with a large island that connects the kitchen to the large living room and dining area. Upstairs you will find a large loft area and 5 bedrooms including the primary suite with 5-piece bath. The in-law suite, with a private entrance features a living room, kitchenette, laundry, bedroom with retreat, bathroom and 1 car garage. Laundry room is conveniently located upstairs. Enjoy coffee on the front patio and summer BBQ's on the back patio. Move in just in time to plant your veggies in the garden beds! The unfinished basement is ready for your finishing touches. Close to golf, Union Reservoir, trails, shopping and entertainment.
Listing Details
- Property Type
- Residential
- Listing#
- IR962982
- Source
- REcolorado (Denver)
- Last Updated
- 05-31-2023 04:31am
- Status
- Sold
- Off Market Date
- 05-31-2022 12:00am
Property Details
- Property Subtype
- Single Family Residence
- Sold Price
- $1,000,000
- Original Price
- $949,000
- List Price
- $1,000,000
- Location
- Longmont, CO 80504
- SqFT
- 6228.00
- Year Built
- 2017
- Acres
- 0.22
- Bedrooms
- 6
- Bathrooms
- 5
- Parking Count
- 1
- Levels
- Two
Map
Property Level and Sizes
- SqFt Lot
- 9649.00
- Lot Features
- Eat-in Kitchen, Five Piece Bath, In-Law Floor Plan, Kitchen Island, Pantry, Walk-In Closet(s)
- Lot Size
- 0.22
- Basement
- Bath/Stubbed,Full,Sump Pump,Unfinished
Financial Details
- PSF Lot
- $103.64
- PSF Finished
- $242.25
- PSF Above Grade
- $242.25
- Previous Year Tax
- 4882.00
- Year Tax
- 2021
- Is this property managed by an HOA?
- Yes
- Primary HOA Name
- Real Management
- Primary HOA Phone Number
- 855-877-2472
- Primary HOA Amenities
- Fitness Center
- Primary HOA Fees Included
- Capital Reserves
- Primary HOA Fees
- 65.00
- Primary HOA Fees Frequency
- Monthly
- Primary HOA Fees Total Annual
- 780.00
Interior Details
- Interior Features
- Eat-in Kitchen, Five Piece Bath, In-Law Floor Plan, Kitchen Island, Pantry, Walk-In Closet(s)
- Appliances
- Dishwasher, Disposal, Double Oven, Dryer, Microwave, Oven, Refrigerator, Self Cleaning Oven, Washer
- Laundry Features
- In Unit
- Electric
- Central Air
- Flooring
- Tile
- Cooling
- Central Air
- Heating
- Forced Air
- Fireplaces Features
- Gas,Living Room
- Utilities
- Cable Available, Electricity Available, Internet Access (Wired), Natural Gas Available
Exterior Details
- Patio Porch Features
- Deck,Patio
- Water
- Public
- Sewer
- Public Sewer
Garage & Parking
- Parking Spaces
- 1
Exterior Construction
- Roof
- Composition
- Construction Materials
- Stone, Wood Frame
- Architectural Style
- Contemporary
- Window Features
- Double Pane Windows, Window Coverings
- Security Features
- Smoke Detector
- Builder Source
- Assessor
Land Details
- PPA
- 4545454.55
- Road Frontage Type
- Public Road
- Road Surface Type
- Paved
Schools
- Elementary School
- Alpine
- Middle School
- Timberline
- High School
- Skyline
Walk Score®
Contact Agent
executed in 1.388 sec.









