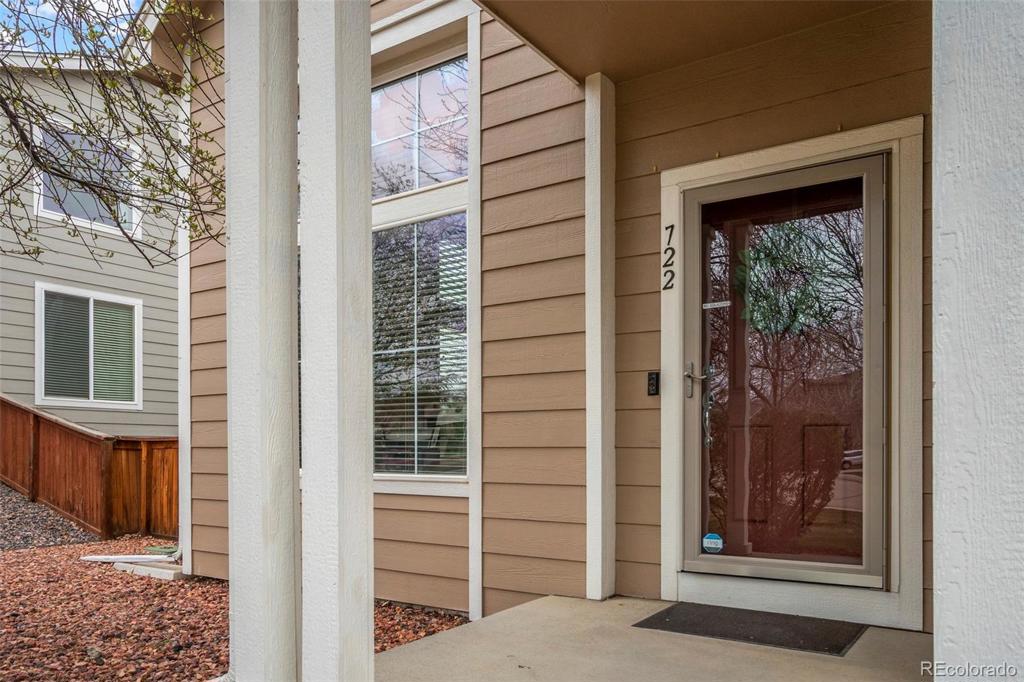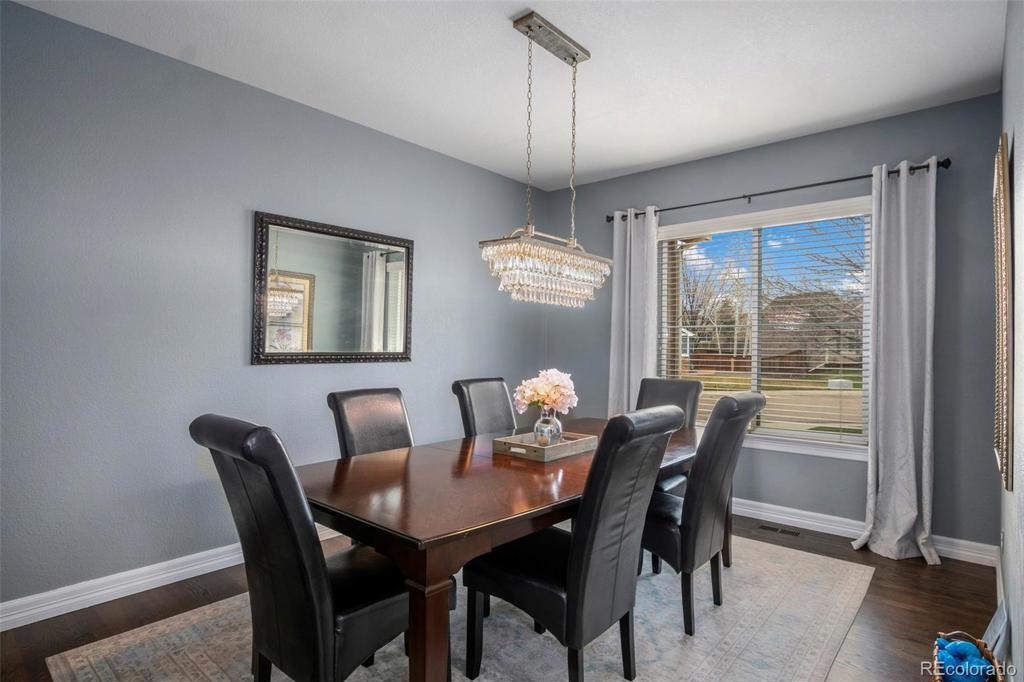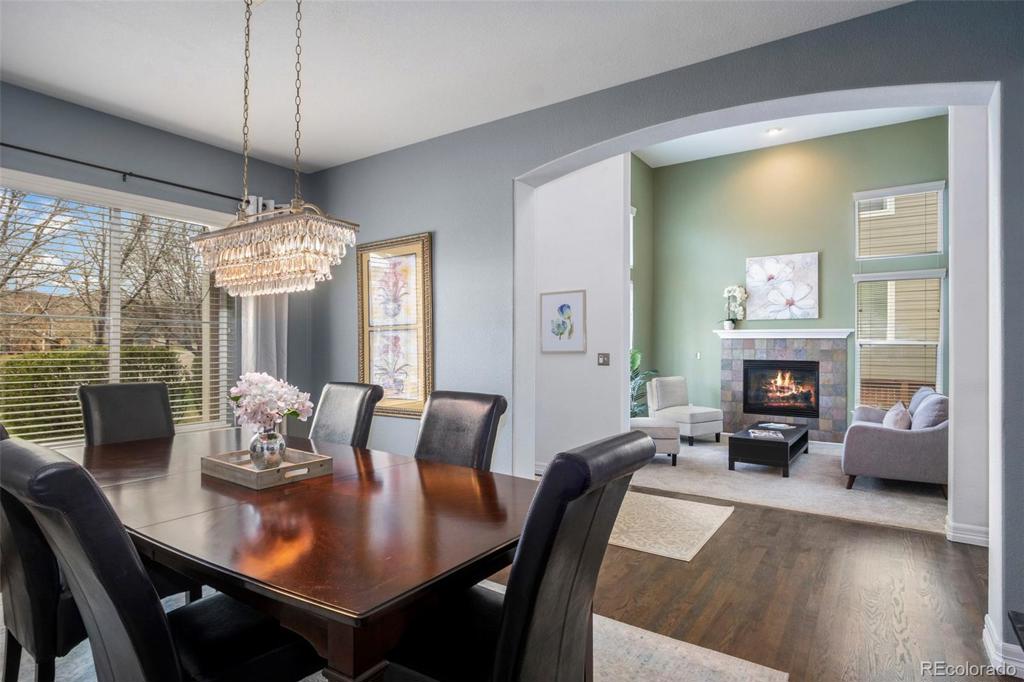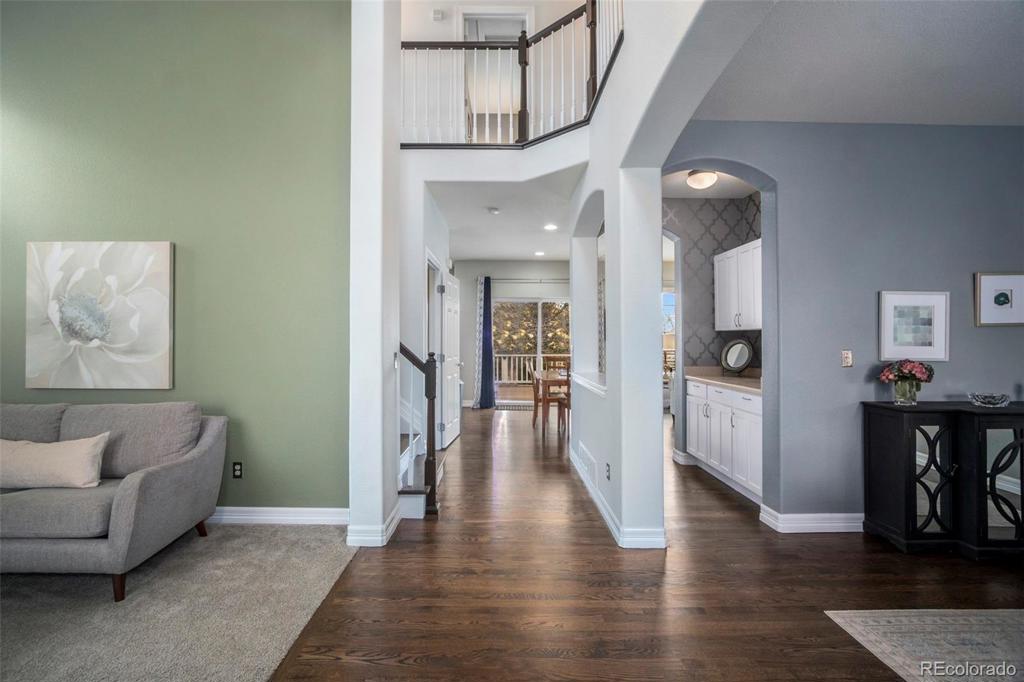722 Memory Lane
Longmont, CO 80504 — Boulder County — Dodd Estates 1 NeighborhoodResidential $637,200 Sold Listing# 2926244
5 beds 3 baths 3213.00 sqft Lot size: 9583.20 sqft 0.22 acres 2001 build
Updated: 05-12-2021 04:08pm
Property Description
Happy Dwelling! Amazing 5 bed/3 bath home in NE Longmont. Main floor bedroom w/bath. Remodeled and upgraded throughout. Total pride of ownership. Beautiful lot in front and back. Fantastic deck for summer BBQs - finally! Quick commute to the airport!
Listing Details
- Property Type
- Residential
- Listing#
- 2926244
- Source
- REcolorado (Denver)
- Last Updated
- 05-12-2021 04:08pm
- Status
- Sold
- Status Conditions
- None Known
- Der PSF Total
- 198.32
- Off Market Date
- 04-19-2021 12:00am
Property Details
- Property Subtype
- Single Family Residence
- Sold Price
- $637,200
- Original Price
- $565,000
- List Price
- $637,200
- Location
- Longmont, CO 80504
- SqFT
- 3213.00
- Year Built
- 2001
- Acres
- 0.22
- Bedrooms
- 5
- Bathrooms
- 3
- Parking Count
- 1
- Levels
- Two
Map
Property Level and Sizes
- SqFt Lot
- 9583.20
- Lot Features
- Eat-in Kitchen, Five Piece Bath, High Speed Internet, Kitchen Island, Open Floorplan, Pantry, Walk-In Closet(s)
- Lot Size
- 0.22
- Basement
- Finished,Full
Financial Details
- PSF Total
- $198.32
- PSF Finished
- $223.50
- PSF Above Grade
- $303.28
- Previous Year Tax
- 3212.00
- Year Tax
- 2020
- Is this property managed by an HOA?
- Yes
- Primary HOA Management Type
- Professionally Managed
- Primary HOA Name
- Sundial Flagstaff
- Primary HOA Phone Number
- 303-682-0098
- Primary HOA Amenities
- Playground
- Primary HOA Fees
- 55.00
- Primary HOA Fees Frequency
- Monthly
- Primary HOA Fees Total Annual
- 660.00
Interior Details
- Interior Features
- Eat-in Kitchen, Five Piece Bath, High Speed Internet, Kitchen Island, Open Floorplan, Pantry, Walk-In Closet(s)
- Appliances
- Dishwasher, Disposal, Microwave, Oven, Range, Refrigerator
- Electric
- Central Air
- Flooring
- Carpet, Vinyl, Wood
- Cooling
- Central Air
- Heating
- Forced Air
- Fireplaces Features
- Living Room,Rec/Bonus Room
Exterior Details
- Patio Porch Features
- Deck
- Water
- Public
- Sewer
- Public Sewer
Garage & Parking
- Parking Spaces
- 1
Exterior Construction
- Roof
- Composition
- Construction Materials
- Brick, Frame
- Architectural Style
- Contemporary
- Window Features
- Double Pane Windows
- Builder Source
- Public Records
Land Details
- PPA
- 2896363.64
Schools
- Elementary School
- Alpine
- Middle School
- Trail Ridge
- High School
- Skyline
Walk Score®
Listing Media
- Virtual Tour
- Click here to watch tour
Contact Agent
executed in 1.073 sec.









