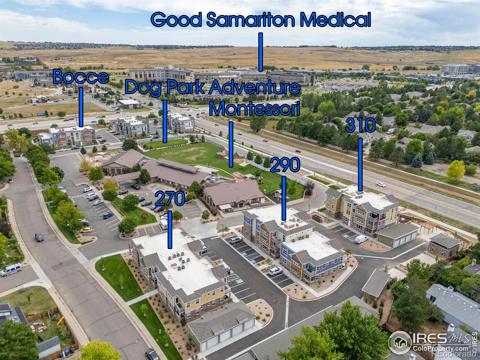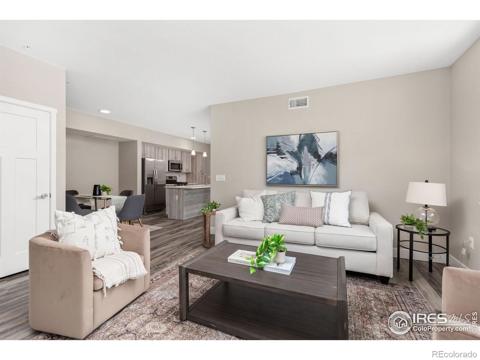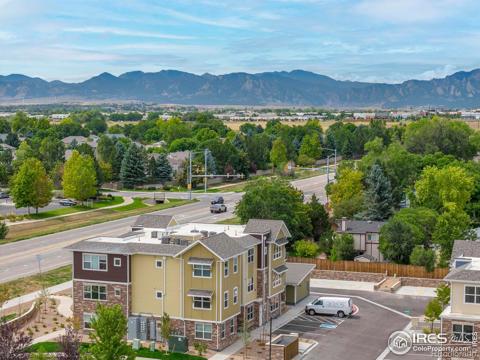1965 Centennial Drive
Louisville, CO 80027 — Boulder County — Village Condo NeighborhoodCondominium $418,500 Sold Listing# 5648898
3 beds 3 baths 1486.00 sqft 1983 build
Updated: 10-24-2023 01:39pm
Property Description
Owner Carry Finance Option!! Desirable 2nd floor Condominium. As you enter this charming 2 story Condominium, you are immediately immersed in an open concept living style, neutral interior paint tones, tall ceilings and tons of natural light. The kitchen boasts all the kitchen appliances in a very functional kitchen layout, a large pantry and breakfast bar. The main level also features a sizable great room with a wood burning stove with an exposed brick back drop, a formal dining room, a Primary bedroom with a shared Jack-n-Jill full size bathroom with a tub and shower combo w/ dual sink vanities, and a 2nd large size bedroom. A laundry closet to include the washer and dryer. The upper level boasts a huge Bonus 3rd Bedroom or possible 2nd Primary setup with en-suite, huge closet and half bath with sink, tall wooden beamed ceilings, what a great space or bonus room. Set in mature landscaping, across from community park/playground, this is a quiet complex only 36 units. Loads of storage. Deck allows for sitting and allows to overlook the picnic area. Private storage closet.
Listing Details
- Property Type
- Condominium
- Listing#
- 5648898
- Source
- REcolorado (Denver)
- Last Updated
- 10-24-2023 01:39pm
- Status
- Sold
- Status Conditions
- None Known
- Der PSF Total
- 281.63
- Off Market Date
- 10-10-2023 12:00am
Property Details
- Property Subtype
- Condominium
- Sold Price
- $418,500
- Original Price
- $479,900
- List Price
- $418,500
- Location
- Louisville, CO 80027
- SqFT
- 1486.00
- Year Built
- 1983
- Bedrooms
- 3
- Bathrooms
- 3
- Parking Count
- 1
- Levels
- Two
Map
Property Level and Sizes
- Lot Features
- Breakfast Nook, Ceiling Fan(s), Entrance Foyer, High Ceilings, Jack & Jill Bath, Laminate Counters, Open Floorplan, Pantry, Vaulted Ceiling(s), Walk-In Closet(s)
- Common Walls
- End Unit,1 Common Wall
Financial Details
- PSF Total
- $281.63
- PSF Finished
- $281.63
- PSF Above Grade
- $281.63
- Previous Year Tax
- 2316.00
- Year Tax
- 2022
- Is this property managed by an HOA?
- Yes
- Primary HOA Management Type
- Professionally Managed
- Primary HOA Name
- Village Condos HOA - Homestead
- Primary HOA Phone Number
- 303-457-1444
- Primary HOA Amenities
- Park,Playground
- Primary HOA Fees Included
- Capital Reserves, Insurance, Maintenance Grounds, Maintenance Structure, Snow Removal, Trash, Water
- Primary HOA Fees
- 3480.00
- Primary HOA Fees Frequency
- Annually
- Primary HOA Fees Total Annual
- 3480.00
Interior Details
- Interior Features
- Breakfast Nook, Ceiling Fan(s), Entrance Foyer, High Ceilings, Jack & Jill Bath, Laminate Counters, Open Floorplan, Pantry, Vaulted Ceiling(s), Walk-In Closet(s)
- Appliances
- Dishwasher, Dryer, Microwave, Range, Range Hood, Refrigerator, Washer
- Laundry Features
- In Unit, Laundry Closet
- Electric
- Air Conditioning-Room
- Flooring
- Carpet, Linoleum
- Cooling
- Air Conditioning-Room
- Heating
- Baseboard
- Fireplaces Features
- Great Room,Wood Burning,Wood Burning Stove
- Utilities
- Cable Available, Electricity Connected, Phone Available
Exterior Details
- Features
- Balcony, Lighting, Playground
- Patio Porch Features
- Covered
- Water
- Public
- Sewer
- Public Sewer
Garage & Parking
- Parking Spaces
- 1
Exterior Construction
- Roof
- Composition
- Construction Materials
- Brick, Frame, Wood Siding
- Architectural Style
- Contemporary
- Exterior Features
- Balcony, Lighting, Playground
- Window Features
- Skylight(s)
- Security Features
- Carbon Monoxide Detector(s),Smoke Detector(s)
- Builder Source
- Public Records
Land Details
- PPA
- 0.00
- Road Surface Type
- Paved
- Sewer Fee
- 0.00
Schools
- Elementary School
- Coal Creek
- Middle School
- Louisville
- High School
- Monarch
Walk Score®
Contact Agent
executed in 0.514 sec.












