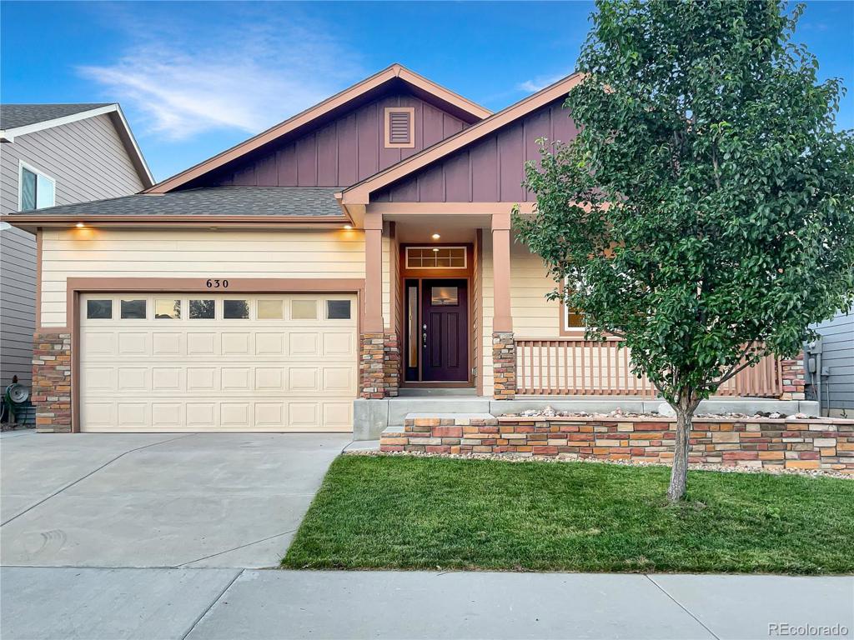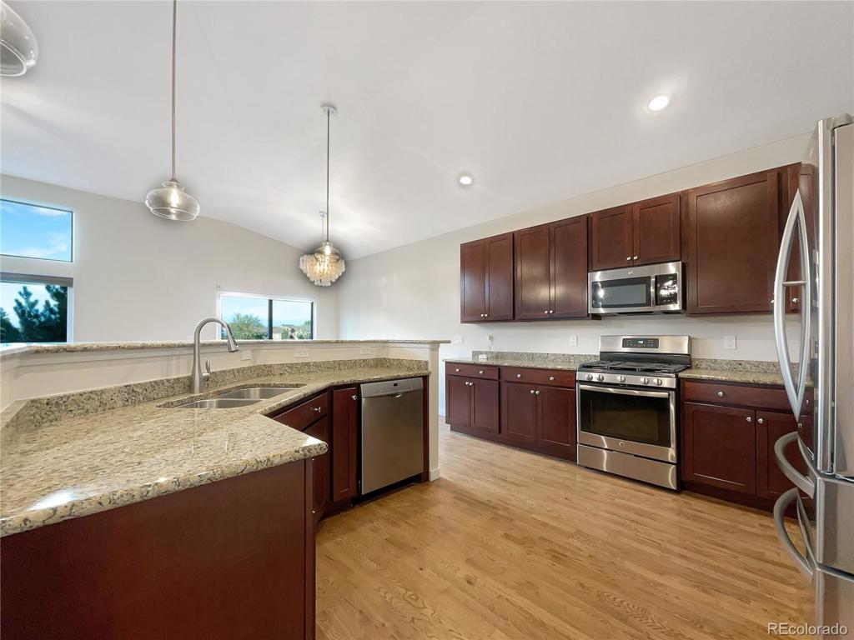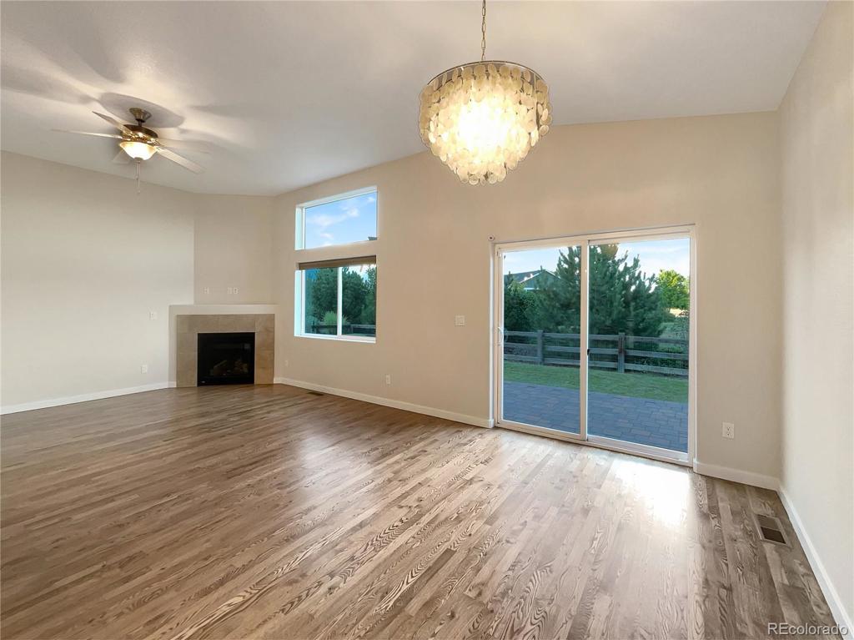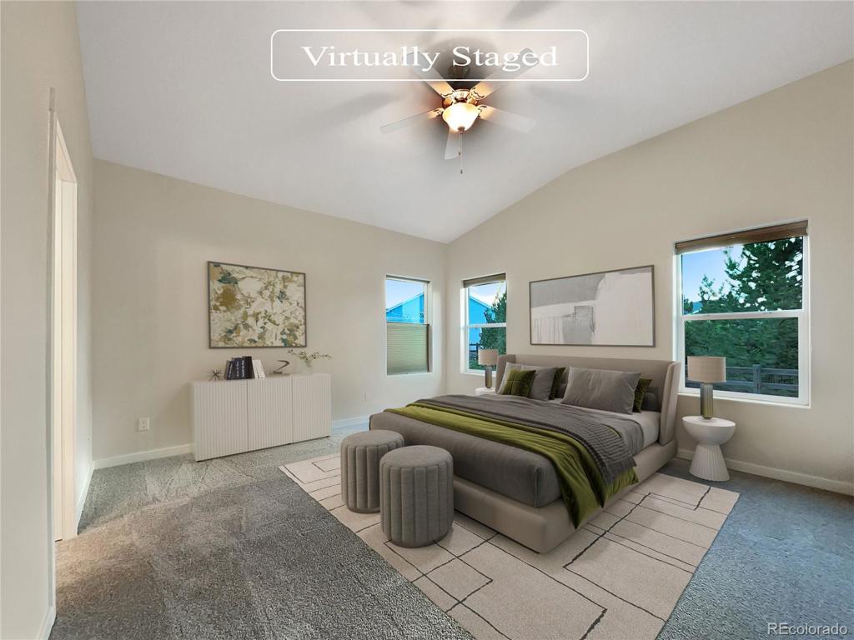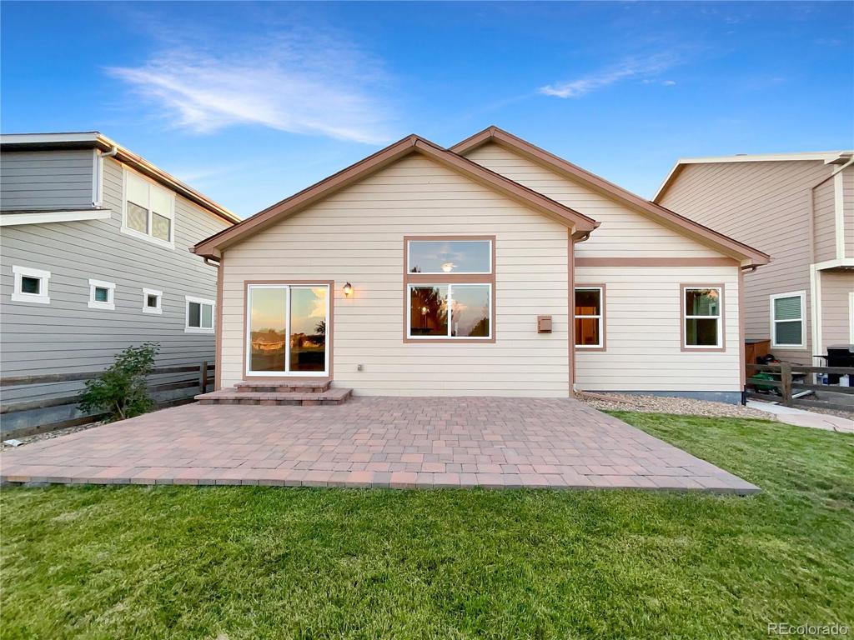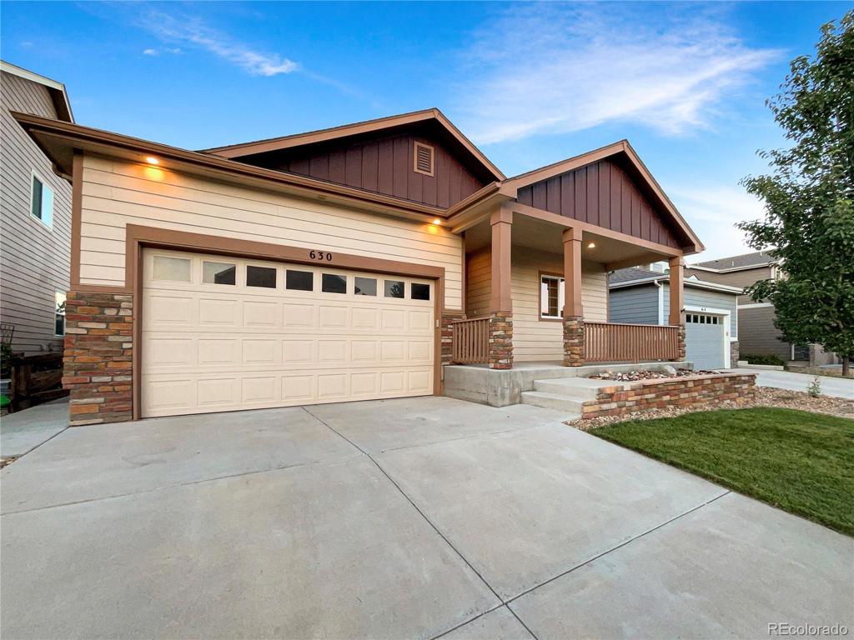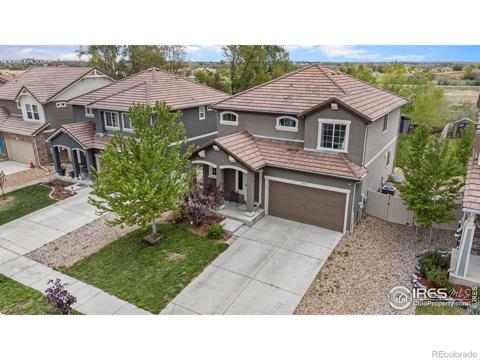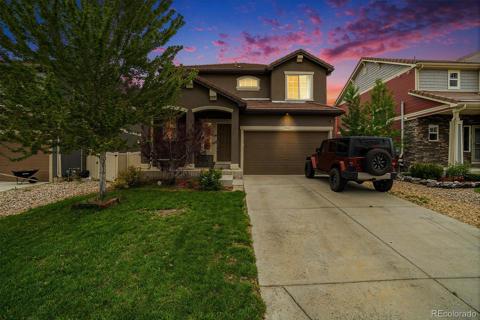630 Umbra Drive
Loveland, CO 80537 — Larimer County — Millennium Sw 8th Sub NeighborhoodOpen House - Public: Thu Oct 3, 8:00AM-7:00PM
Residential $582,000 Active Listing# 5177731
5 beds 3 baths 3168.00 sqft Lot size: 5009.00 sqft 0.11 acres 2017 build
Property Description
Seller may consider buyer concessions if made in an offer. Welcome to this stunning property that offers a host of desirable features. The cozy living room boasts a beautiful fireplace, and the fresh interior paint follows a neutral color scheme, creating a warm and inviting ambiance. The kitchen is a chef's dream with all stainless steel appliances. The primary bathroom is designed for relaxation with double sinks and a separate tub and shower. Partial flooring replacement adds a touch of modern elegance. Outside, enjoy a private patio and a fenced-in backyard perfect for outdoor entertaining. This property is a true gem, don't miss out on this unique opportunity.
Listing Details
- Property Type
- Residential
- Listing#
- 5177731
- Source
- REcolorado (Denver)
- Last Updated
- 10-03-2024 01:05am
- Status
- Active
- Off Market Date
- 11-30--0001 12:00am
Property Details
- Property Subtype
- Single Family Residence
- Sold Price
- $582,000
- Original Price
- $592,000
- Location
- Loveland, CO 80537
- SqFT
- 3168.00
- Year Built
- 2017
- Acres
- 0.11
- Bedrooms
- 5
- Bathrooms
- 3
- Levels
- One
Map
Property Level and Sizes
- SqFt Lot
- 5009.00
- Lot Features
- Kitchen Island
- Lot Size
- 0.11
- Basement
- Finished
Financial Details
- Previous Year Tax
- 3917.00
- Year Tax
- 2023
- Is this property managed by an HOA?
- Yes
- Primary HOA Name
- The Homes at Stone Creek
- Primary HOA Phone Number
- 970-515-5004
- Primary HOA Fees
- 50.00
- Primary HOA Fees Frequency
- Annually
- Secondary HOA Name
- Stone Creek Master
- Secondary HOA Phone Number
- 9705155004
- Secondary HOA Fees
- 85.00
- Secondary HOA Fees Frequency
- Monthly
Interior Details
- Interior Features
- Kitchen Island
- Appliances
- Dishwasher, Microwave, Oven
- Electric
- Central Air
- Flooring
- Carpet, Tile, Wood
- Cooling
- Central Air
- Heating
- Forced Air, Natural Gas
- Utilities
- Electricity Available, Natural Gas Available
Exterior Details
- Sewer
- Public Sewer
Garage & Parking
Exterior Construction
- Roof
- Composition
- Construction Materials
- Brick, Stone, Wood Siding
- Builder Source
- Listor Measured
Land Details
- PPA
- 0.00
- Sewer Fee
- 0.00
Schools
- Elementary School
- Winona
- Middle School
- Conrad Ball
- High School
- Mountain View
Walk Score®
Listing Media
- Virtual Tour
- Click here to watch tour
Contact Agent
executed in 8.204 sec.




