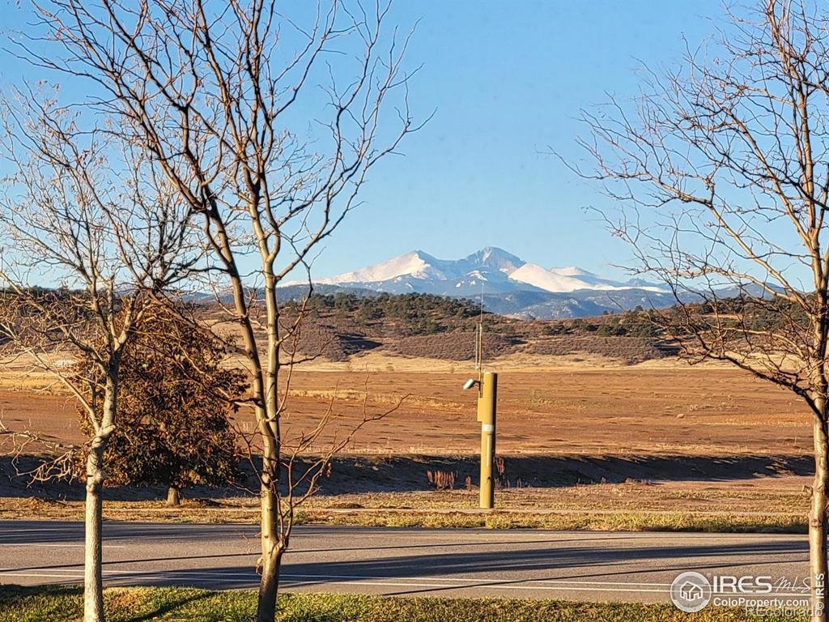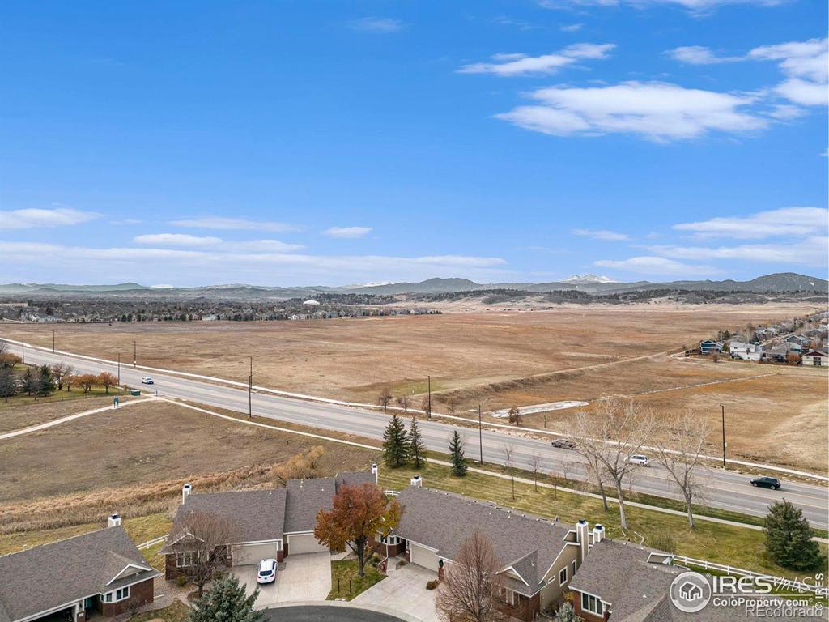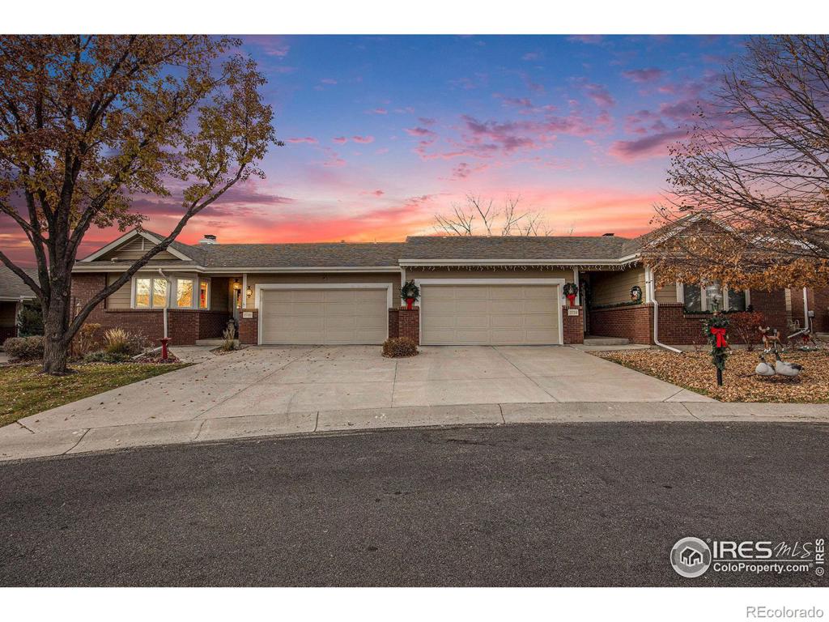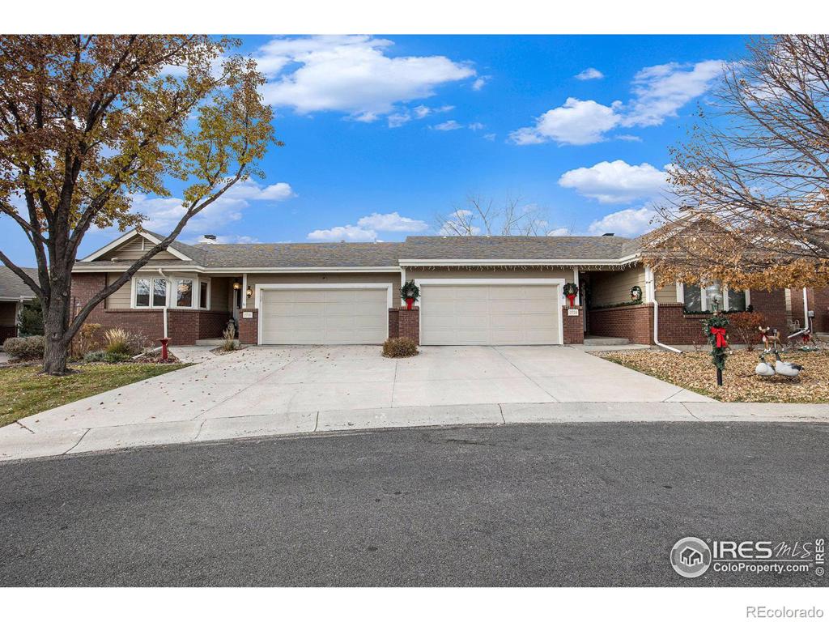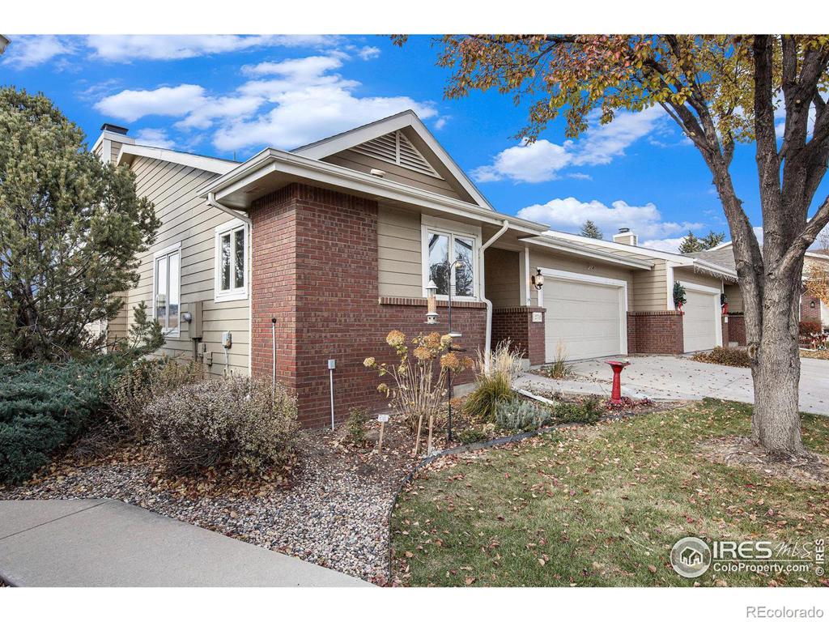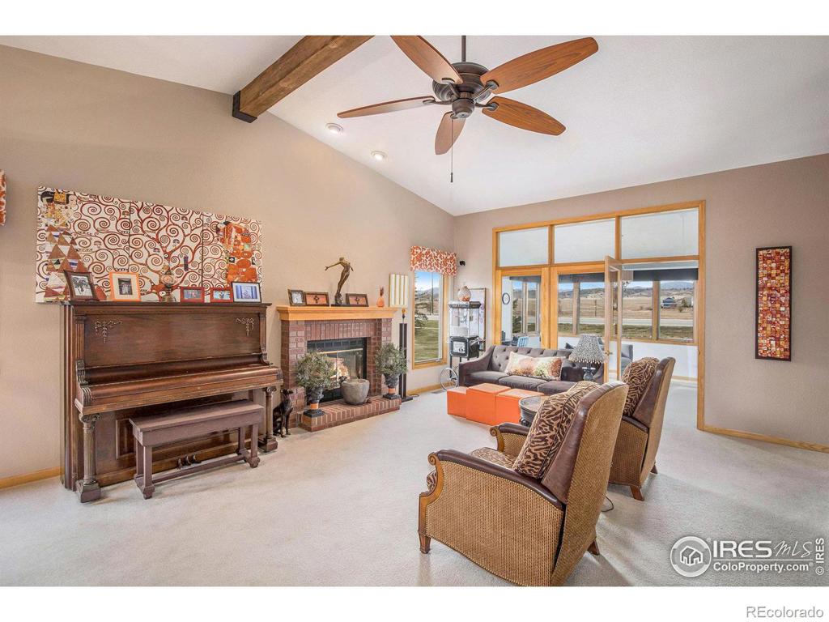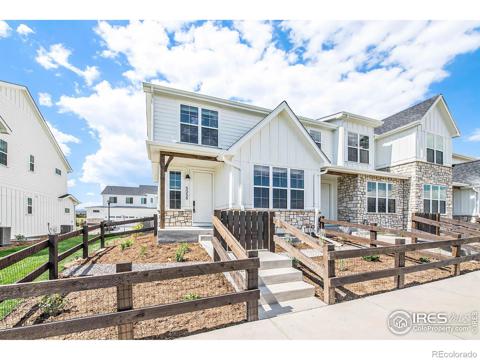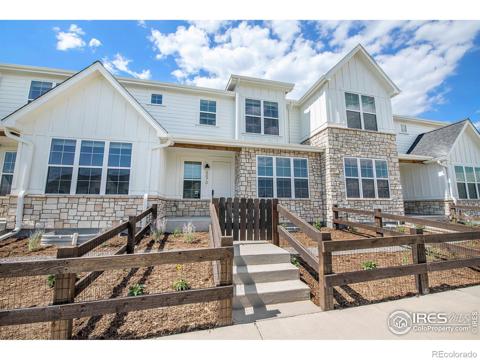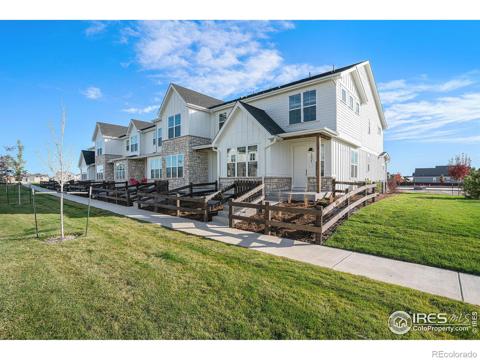2716 Lochbuie Circle
Loveland, CO 80538 — Larimer County — Emerald Glen Pud NeighborhoodResidential $575,000 Active Listing# IR1022830
3 beds 3 baths 2698.00 sqft Lot size: 5160.00 sqft 0.12 acres 1999 build
Property Description
This is the best of the best! This home has a large floor plan, very nicely updated bathrooms, the most incredible mountain views from not only the main living area but also from the Primary and secondary bedrooms, the office and even the garden level basement. The basement is fully finished with an in law area that includes a sink, refrigerator, and a washer/dryer area. This one is a must see!!
Listing Details
- Property Type
- Residential
- Listing#
- IR1022830
- Source
- REcolorado (Denver)
- Last Updated
- 11-28-2024 01:21pm
- Status
- Active
- Off Market Date
- 11-30--0001 12:00am
Property Details
- Property Subtype
- Multi-Family
- Sold Price
- $575,000
- Original Price
- $575,000
- Location
- Loveland, CO 80538
- SqFT
- 2698.00
- Year Built
- 1999
- Acres
- 0.12
- Bedrooms
- 3
- Bathrooms
- 3
- Levels
- One
Map
Property Level and Sizes
- SqFt Lot
- 5160.00
- Lot Features
- Eat-in Kitchen, Five Piece Bath, In-Law Floor Plan, Open Floorplan, Vaulted Ceiling(s), Walk-In Closet(s)
- Lot Size
- 0.12
- Basement
- Daylight, Full
Financial Details
- Previous Year Tax
- 2386.14
- Year Tax
- 2023
- Is this property managed by an HOA?
- Yes
- Primary HOA Name
- Emerald Glen Master Assoc
- Primary HOA Phone Number
- 970-281-5055
- Primary HOA Amenities
- Playground
- Primary HOA Fees Included
- Reserves, Maintenance Grounds, Maintenance Structure, Snow Removal, Trash, Water
- Primary HOA Fees
- 305.00
- Primary HOA Fees Frequency
- Annually
- Secondary HOA Name
- Park at Emerald Glen
- Secondary HOA Phone Number
- 970-281-5055
- Secondary HOA Fees
- 380.00
- Secondary HOA Fees Frequency
- Monthly
Interior Details
- Interior Features
- Eat-in Kitchen, Five Piece Bath, In-Law Floor Plan, Open Floorplan, Vaulted Ceiling(s), Walk-In Closet(s)
- Appliances
- Dishwasher, Disposal, Microwave, Refrigerator
- Laundry Features
- In Unit
- Electric
- Central Air
- Flooring
- Wood
- Cooling
- Central Air
- Heating
- Forced Air
- Fireplaces Features
- Gas, Living Room
- Utilities
- Cable Available, Electricity Available, Natural Gas Available
Exterior Details
- Lot View
- City, Mountain(s)
- Water
- Public
- Sewer
- Public Sewer
Garage & Parking
Exterior Construction
- Roof
- Composition
- Window Features
- Double Pane Windows, Window Coverings
- Security Features
- Smoke Detector(s)
- Builder Source
- Other
Land Details
- PPA
- 0.00
- Road Frontage Type
- Public
- Road Surface Type
- Paved
- Sewer Fee
- 0.00
Schools
- Elementary School
- Centennial
- Middle School
- Lucile Erwin
- High School
- Loveland
Walk Score®
Contact Agent
executed in 2.381 sec.




