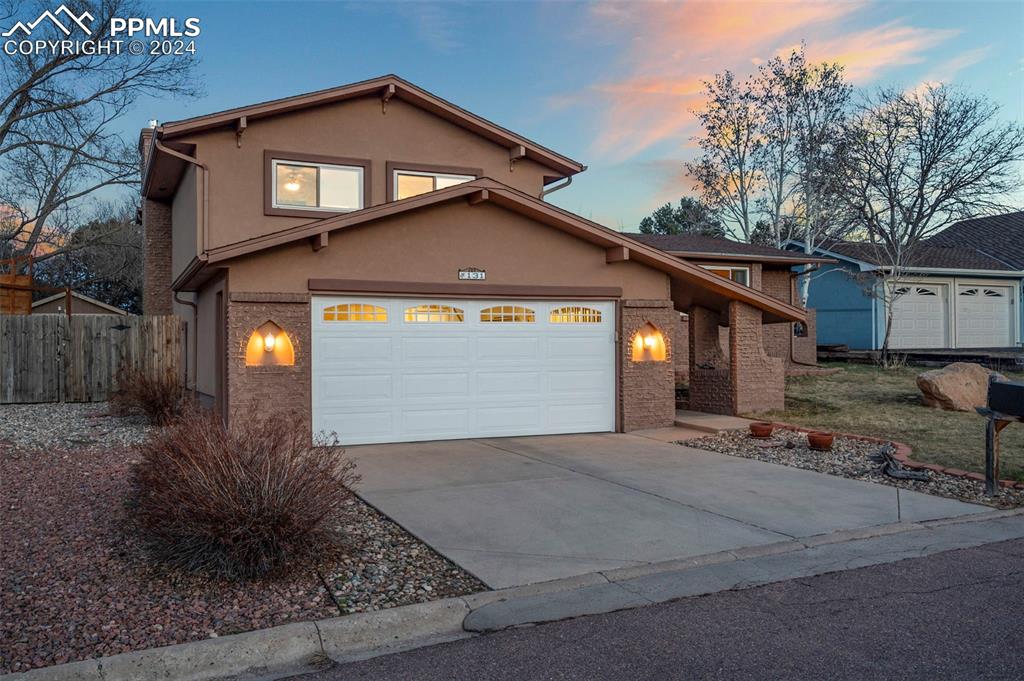131 Palisade Circle
Manitou Springs, CO 80829 — El Paso County — Crystal Hills NeighborhoodResidential $665,000 Sold Listing# 5975406
3 beds 1955 sqft 0.2149 acres 1968 build
Property Description
Looking for that gem of a home in the quiet, coveted Manitou Springs neighborhood of Crystal Hills? Look no further! To start, this home has AMAZING views of the Manitou Incline and Pikes Peak from the living room, master bedroom, and back yard. Don't forget the street view of Garden of the Gods every day as you leave/come home. Situated on a sprawling, almost quarter acre lot, this home has not one, but TWO sheds in the back yard - the latter being equipped with electricity and a mini-split system for heating and cooling. Use this as a cozy home office, hobby shed, or whatever your imagination can create. The back yard is well groomed and has plenty of space for any and all activities as well as a treehouse and room for RV parking! The fully remodeled kitchen has been thoughtfully updated in every way. Quartz countertops, newer soft-close cabinets, elegant tile backsplash with creative Colorado scene inlays, white appliances to match with a gas range, hidden kickplate drawers underneath for added storage, beautiful hardwood floors, and vaulted ceilings! The cozy, lower level den is equipped with a newer gas fireplace and completed with French doors for added privacy. Newer windows, stucco, and garage door, newer A/C and furnace, and newer water heater. Just a short distance to all the fun, local dining and shopping on Manitou Avenue and Colorado Avenue. Enjoy easy access to parks, trails, and open space in Red Rocks Open Space, the Manitou Incline and Garden of the Gods as well as many other hiking trails.
Listing Details
- Property Type
- Residential
- Listing#
- 5975406
- Source
- PPAR (Pikes Peak Association)
- Last Updated
- 05-13-2024 04:26pm
- Status
- Sold
Property Details
- Sold Price
- $665,000
- Location
- Manitou Springs, CO 80829
- SqFT
- 1955
- Year Built
- 1968
- Acres
- 0.2149
- Bedrooms
- 3
- Garage spaces
- 2
- Garage spaces count
- 2
Map
Property Level and Sizes
- SqFt Finished
- 1955
- SqFt Upper
- 610
- SqFt Main
- 736
- SqFt Lower
- 609
- Lot Description
- 360-degree View, City View, Level, Mountain View, View of Pikes Peak, View of Rock Formations
- Lot Size
- 9360.0000
- Base Floor Plan
- Tri-Level
Financial Details
- Previous Year Tax
- 2566.05
- Year Tax
- 2022
Interior Details
- Appliances
- Dishwasher, Disposal, Dryer, Oven, Refrigerator, Washer
- Fireplaces
- Gas, Lower Level
- Utilities
- Electricity Connected, Natural Gas Connected
Exterior Details
- Fence
- Rear
- Wells
- 0
- Water
- Municipal
- Out Buildings
- Storage Shed,Other,See Prop Desc Remarks
Room Details
- Baths Full
- 1
- Main Floor Bedroom
- 0
- Laundry Availability
- Electric Hook-up,Lower
Garage & Parking
- Garage Type
- Attached
- Garage Spaces
- 2
- Garage Spaces
- 2
- Parking Features
- Garage Door Opener
- Out Buildings
- Storage Shed,Other,See Prop Desc Remarks
Exterior Construction
- Structure
- Frame
- Siding
- Brick,Stucco
- Roof
- Composite Shingle
- Construction Materials
- Existing Home
Land Details
- Water Tap Paid (Y/N)
- No
Schools
- School District
- Manitou Springs-14
Walk Score®
Listing Media
- Virtual Tour
- Click here to watch tour
Contact Agent
executed in 0.006 sec.









