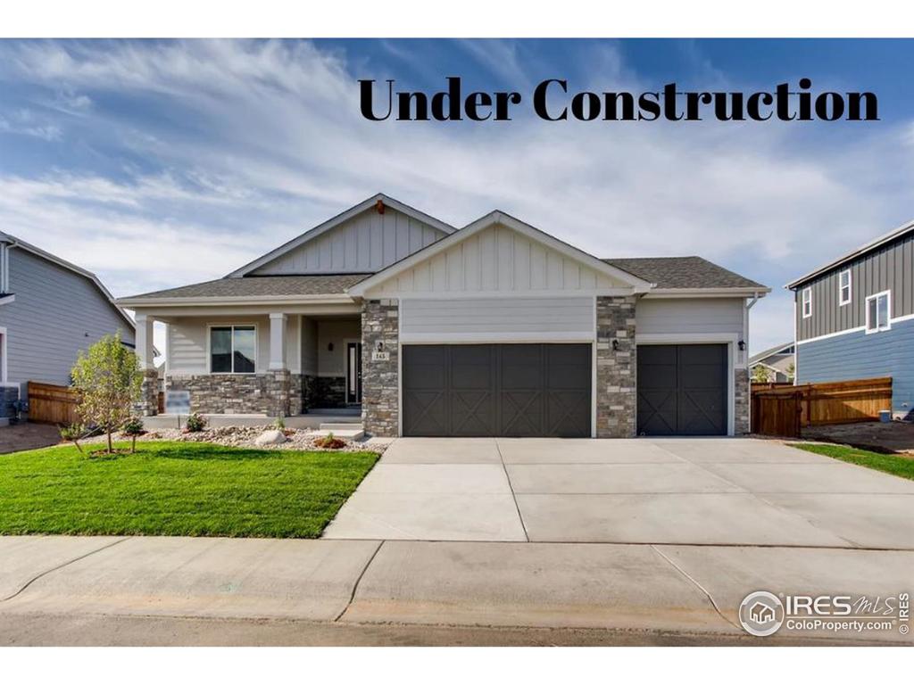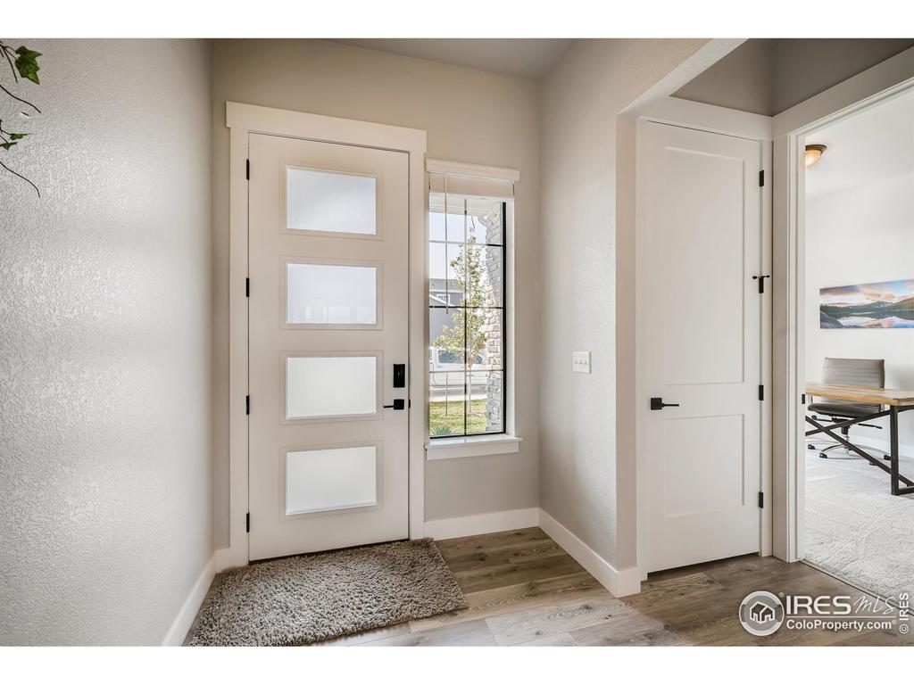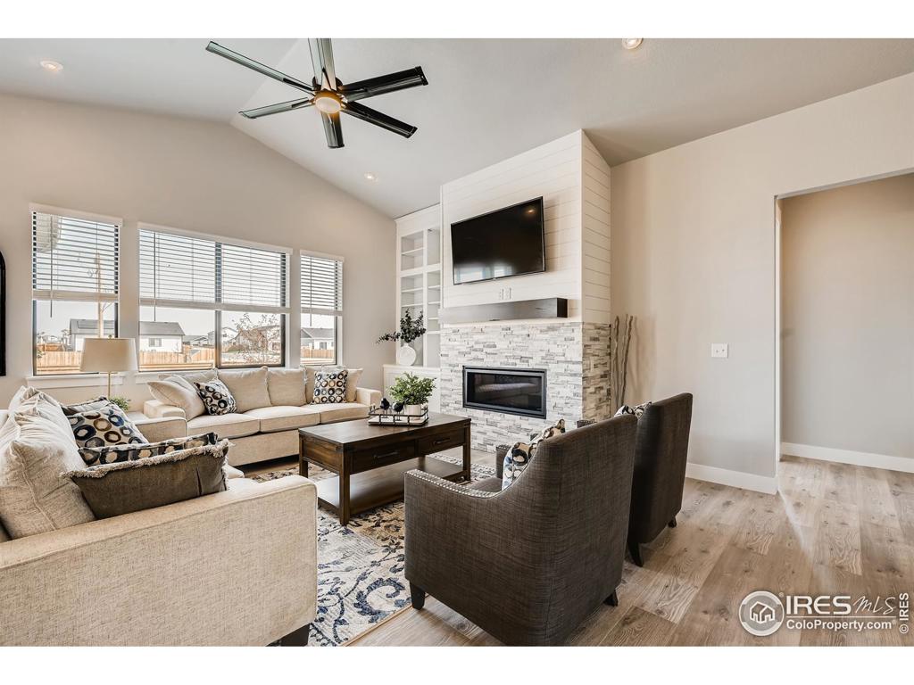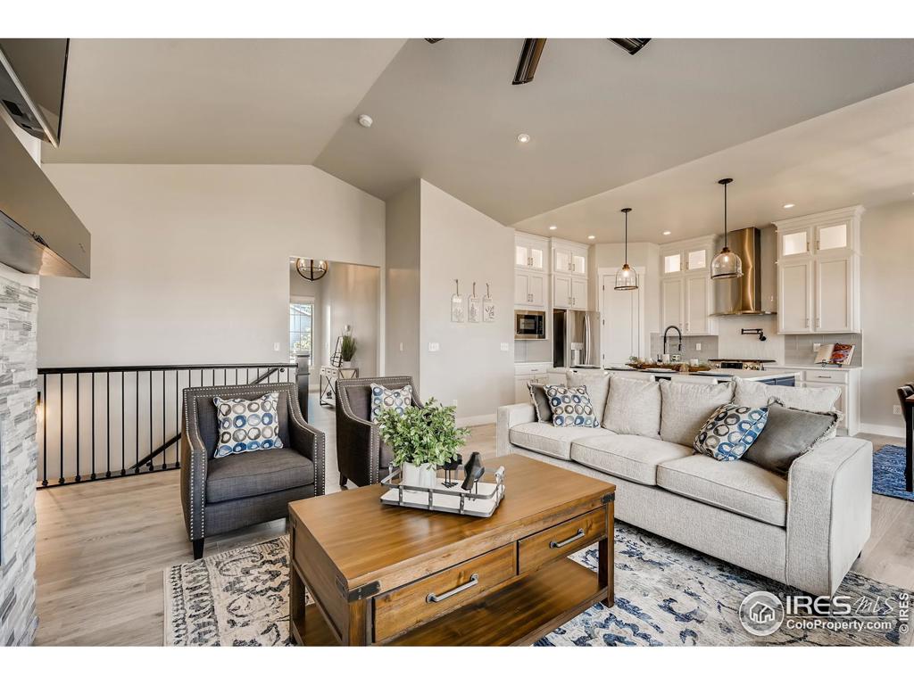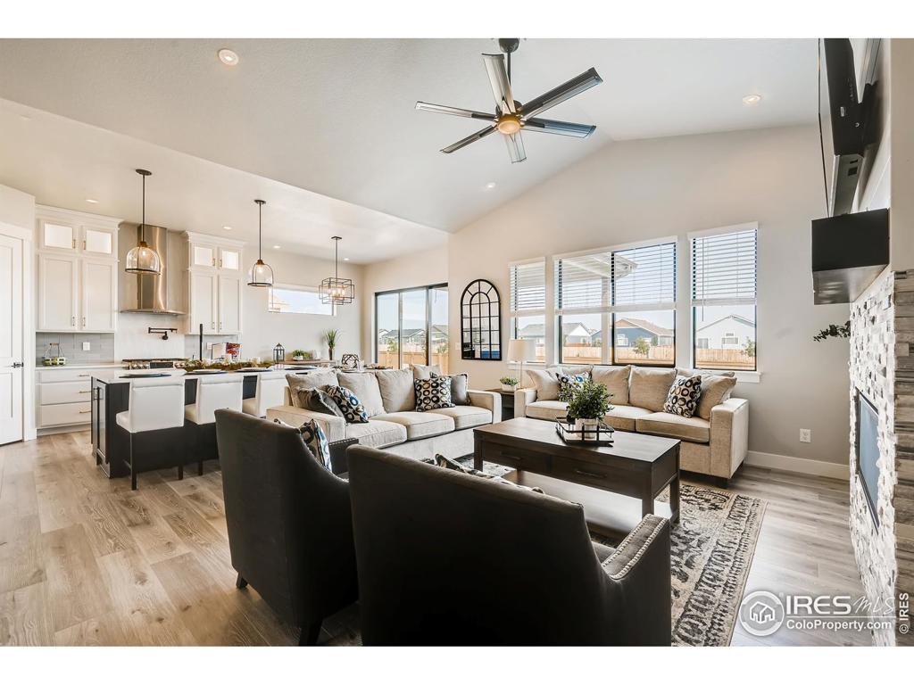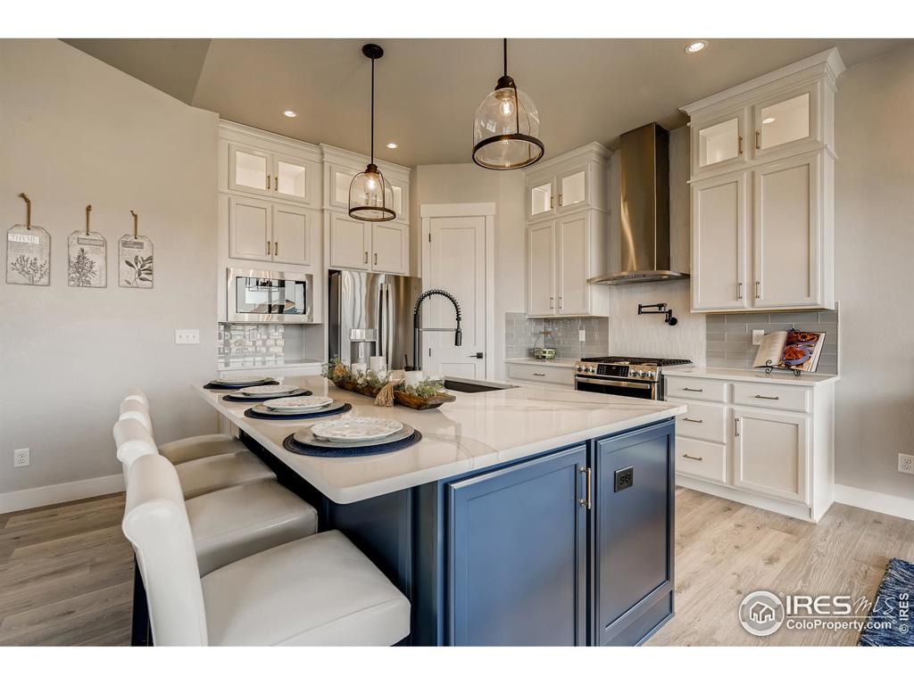1905 Lavender Lane
Milliken, CO 80543 — Weld County — Sunfield NeighborhoodResidential $570,759 Sold Listing# IR955250
5 beds 3 baths 3258.00 sqft Lot size: 7150.00 sqft 0.16 acres 2022 build
Updated: 03-07-2022 01:10pm
Property Description
The Vail by Windmill Homes - This home is a stunning ranch design being built on a southern facing perimeter lot. This home features a bright and open floorplan with vaulted ceilings in the Great Room that opens to the gourmet inspired kitchen and dining nook. The Primary Bedroom en suite features a stunning 5-piece bathroom and large walk-in closet. This home offers a fully finished basement with large rec room, bedrooms, and bathroom. A few other features of this home include 3-car garage, front landscaping, fencing and so much more!
Listing Details
- Property Type
- Residential
- Listing#
- IR955250
- Source
- REcolorado (Denver)
- Last Updated
- 03-07-2022 01:10pm
- Status
- Sold
- Off Market Date
- 03-02-2022 12:00am
Property Details
- Property Subtype
- Single Family Residence
- Sold Price
- $570,759
- Original Price
- $565,609
- List Price
- $570,759
- Location
- Milliken, CO 80543
- SqFT
- 3258.00
- Year Built
- 2022
- Acres
- 0.16
- Bedrooms
- 5
- Bathrooms
- 3
- Parking Count
- 1
- Levels
- One
Map
Property Level and Sizes
- SqFt Lot
- 7150.00
- Lot Features
- Eat-in Kitchen, Five Piece Bath, Kitchen Island, Open Floorplan, Pantry, Vaulted Ceiling(s), Walk-In Closet(s)
- Lot Size
- 0.16
- Basement
- Full
Financial Details
- PSF Lot
- $79.83
- PSF Finished
- $197.77
- PSF Above Grade
- $345.91
- Year Tax
- 2022
- Is this property managed by an HOA?
- Yes
- Primary HOA Name
- Sunfield HOA
- Primary HOA Website
- http://www.lotholdinginvestments.com
- Primary HOA Fees
- 0.00
Interior Details
- Interior Features
- Eat-in Kitchen, Five Piece Bath, Kitchen Island, Open Floorplan, Pantry, Vaulted Ceiling(s), Walk-In Closet(s)
- Appliances
- Dishwasher, Disposal, Microwave, Oven
- Laundry Features
- In Unit
- Electric
- Central Air
- Flooring
- Tile
- Cooling
- Central Air
- Heating
- Forced Air
- Utilities
- Electricity Available, Internet Access (Wired), Natural Gas Available
Exterior Details
- Patio Porch Features
- Patio
- Water
- Public
- Sewer
- Public Sewer
Garage & Parking
- Parking Spaces
- 1
Exterior Construction
- Roof
- Composition
- Construction Materials
- Wood Frame
- Security Features
- Fire Alarm,Smoke Detector
- Builder Source
- Plans
Land Details
- PPA
- 3567243.75
- Road Frontage Type
- Public Road
- Road Surface Type
- Paved
Schools
- Elementary School
- Milliken
- Middle School
- Milliken
- High School
- Roosevelt
Walk Score®
Contact Agent
executed in 1.021 sec.




