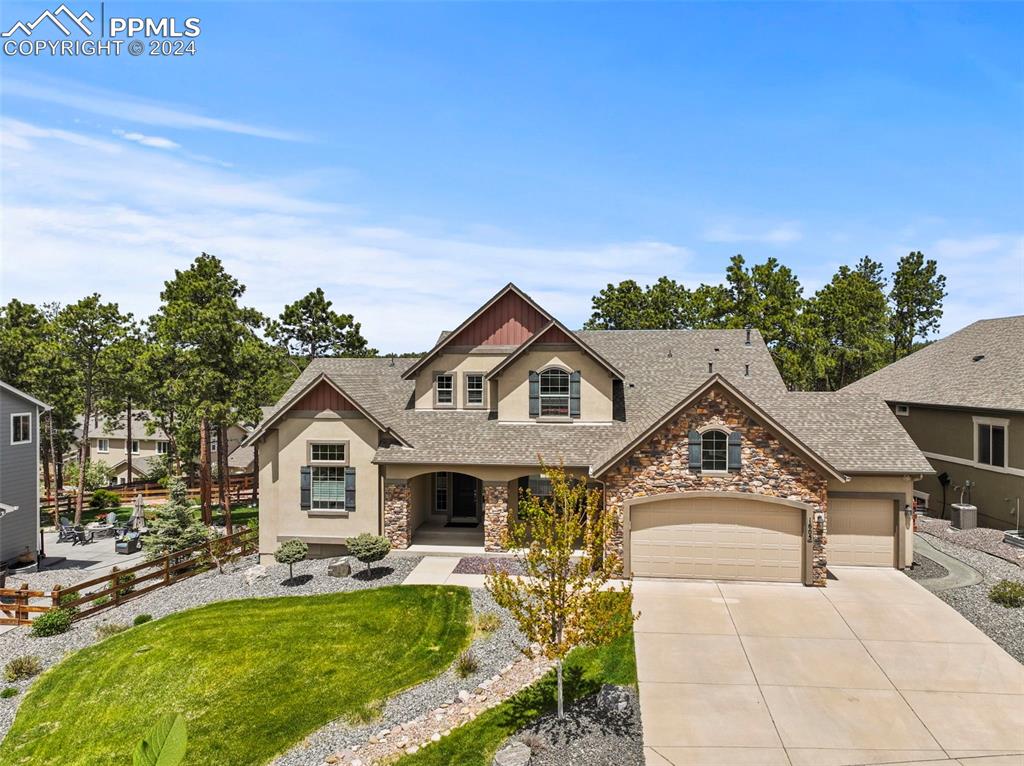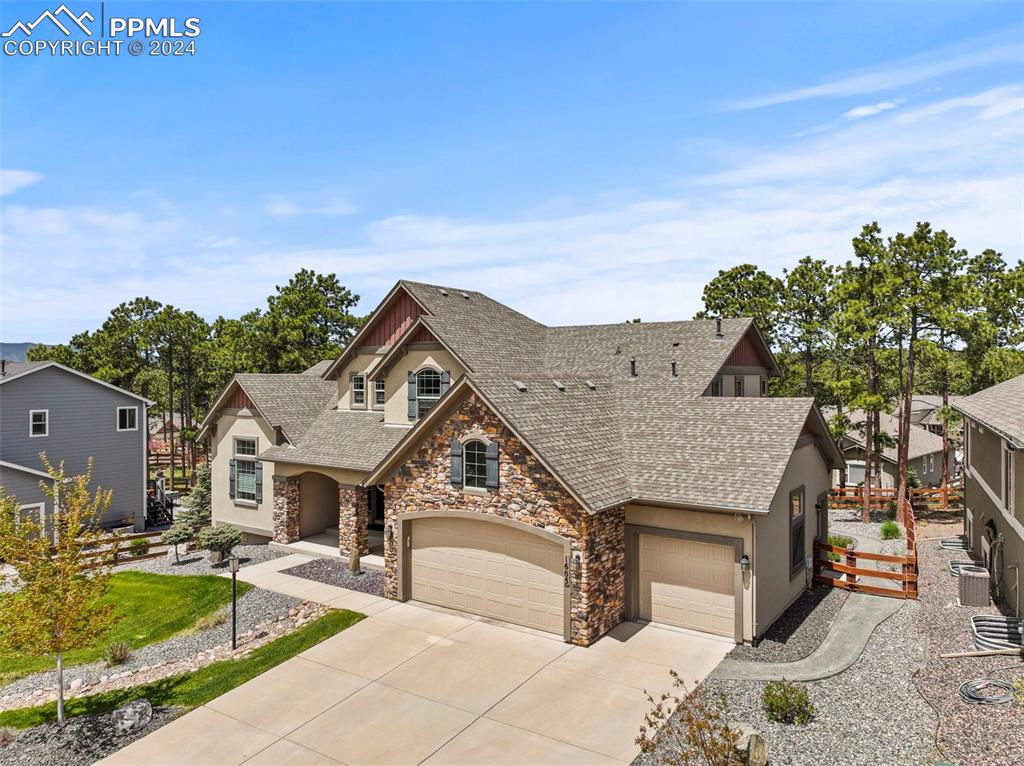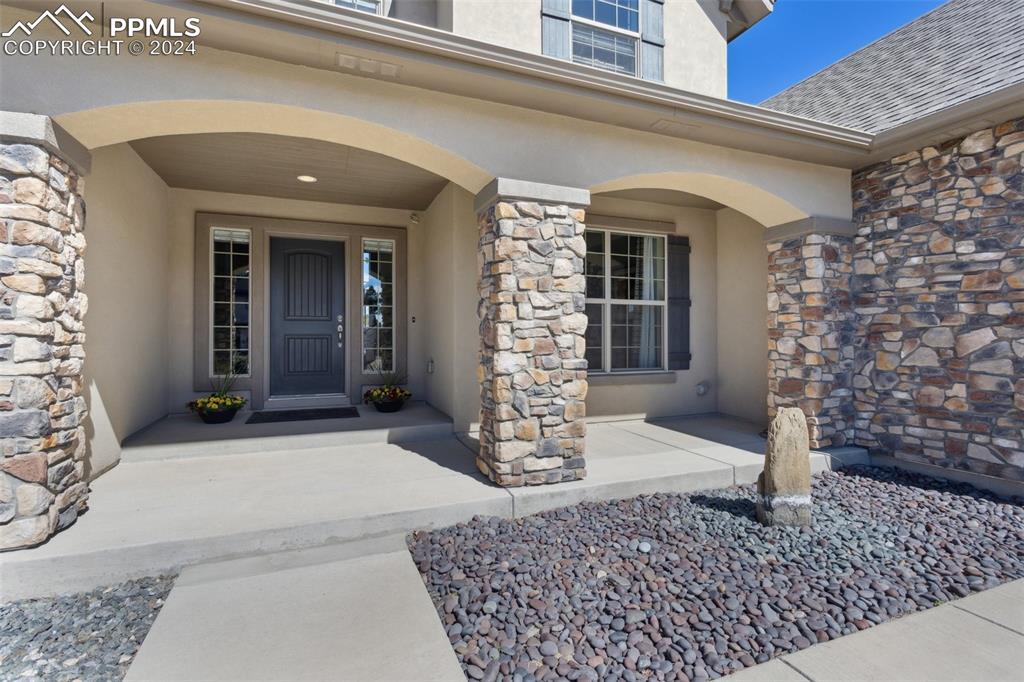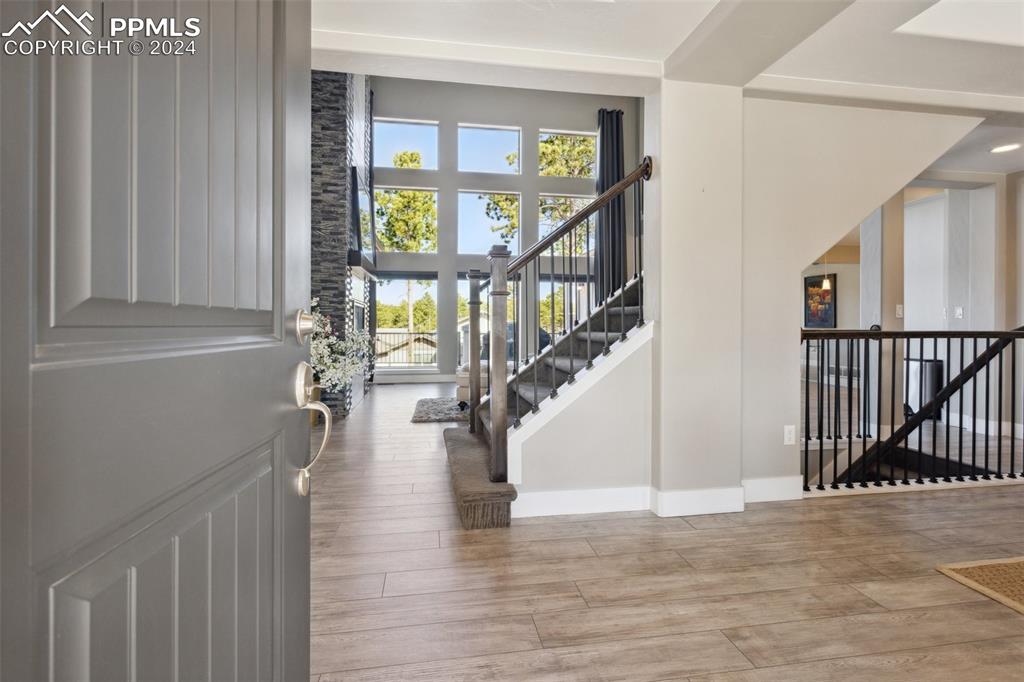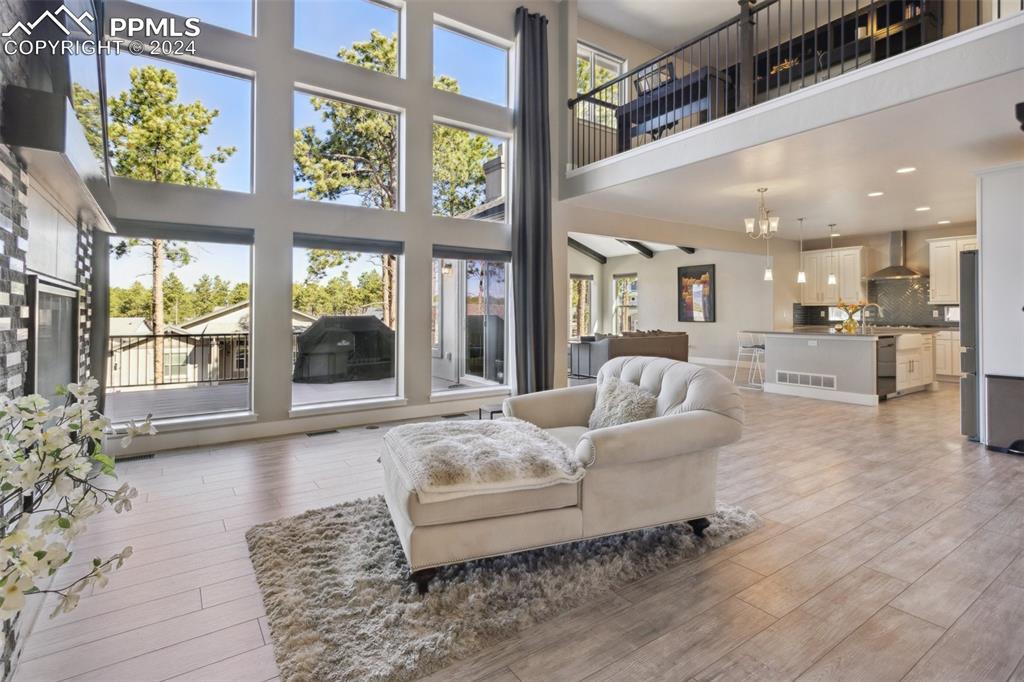1605 Summerglow Lane
Monument, CO 80132 — El Paso County — Sanctuary Pointe NeighborhoodResidential $1,300,000 Sold Listing# 9203125
4 beds 5126 sqft 0.2657 acres 2017 build
Property Description
Here is a rare opportunity to own a fantastic home in Sanctuary Pointe. This incredible home has been flawlessly maintained and is sure to impress. Step inside and you are welcomed with tons of natural light from the floor to ceiling windows in the great room. The great room has a dramatic fireplace with modern stone and tile detail, tons of windows, and 20' tall ceilings. You will find the generously sized primary suite conveniently located on the main level. This bedroom will accommodate the largest of furniture sets, includes several windows to let in the light, walks out to the covered section of the 35'x16' composite deck, and has an luxurious private bathroom attached. Experience spa day, every day, as this bathroom includes a large soaking tub, gorgeous tile details, 2 walk-in closets, and a spacious shower with frameless glass. The kitchen is open in design and includes quartz countertops, decorative glass tile backsplash, a gas cook top with vented hood, an apron sink, soft close cabinetry with crown molding, a functional island, and is the perfect place to gather and entertain. Steps away is the family room with vaulted ceilings, wood beam details, a cozy fireplace, and walks out the deck for easy BBQ access. On the upper level there are 2 bedrooms, of which one has its own private bathroom, an additional full bathroom, and a loft with iron railing that overlooks the great room. The basement was designed to provide a private experience for your guests or family members as it includes a kitchenette, a finished storage room, a family room with fireplace, a half bathroom, and an incredibly designed Jr. Suite. This spacious suite includes a private bathroom with a frameless glass shower and a massive walk-in closet. The entire home was finished with beautiful hand troweled texture finish and modern tile selections. Sanctuary Park is quick walk away with 8 acres, picnic areas, pavilion for live music, and a turf field for soccer/lacross. Set your showing today!
Listing Details
- Property Type
- Residential
- Listing#
- 9203125
- Source
- PPAR (Pikes Peak Association)
- Last Updated
- 07-03-2024 03:20pm
- Status
- Sold
Property Details
- Sold Price
- $1,300,000
- Location
- Monument, CO 80132
- SqFT
- 5126
- Year Built
- 2017
- Acres
- 0.2657
- Bedrooms
- 4
- Garage spaces
- 3
- Garage spaces count
- 3
Map
Property Level and Sizes
- SqFt Finished
- 4804
- SqFt Upper
- 811
- SqFt Main
- 2169
- SqFt Basement
- 2146
- Lot Description
- Mountain View, Trees/Woods
- Lot Size
- 11572.0000
- Base Floor Plan
- 2 Story
- Basement Finished %
- 85
Financial Details
- Previous Year Tax
- 5721.00
- Year Tax
- 2022
Interior Details
- Appliances
- Cook Top, Dishwasher, Disposal, Gas in Kitchen, Microwave Oven, Oven, Refrigerator
- Fireplaces
- Basement, Gas, Main Level, Three
- Utilities
- Cable Connected, Electricity Connected, Natural Gas Connected
Exterior Details
- Fence
- Rear
- Wells
- 0
- Water
- Assoc/Distr
Room Details
- Baths Full
- 2
- Main Floor Bedroom
- M
- Laundry Availability
- Main
Garage & Parking
- Garage Type
- Attached
- Garage Spaces
- 3
- Garage Spaces
- 3
Exterior Construction
- Structure
- Frame
- Siding
- Stone,Stucco
- Roof
- Composite Shingle
- Construction Materials
- Existing Home
- Builder Name
- Classic Homes
Land Details
- Water Tap Paid (Y/N)
- No
Schools
- School District
- Lewis-Palmer-38
Walk Score®
Listing Media
- Virtual Tour
- Click here to watch tour
Contact Agent
executed in 0.006 sec.




