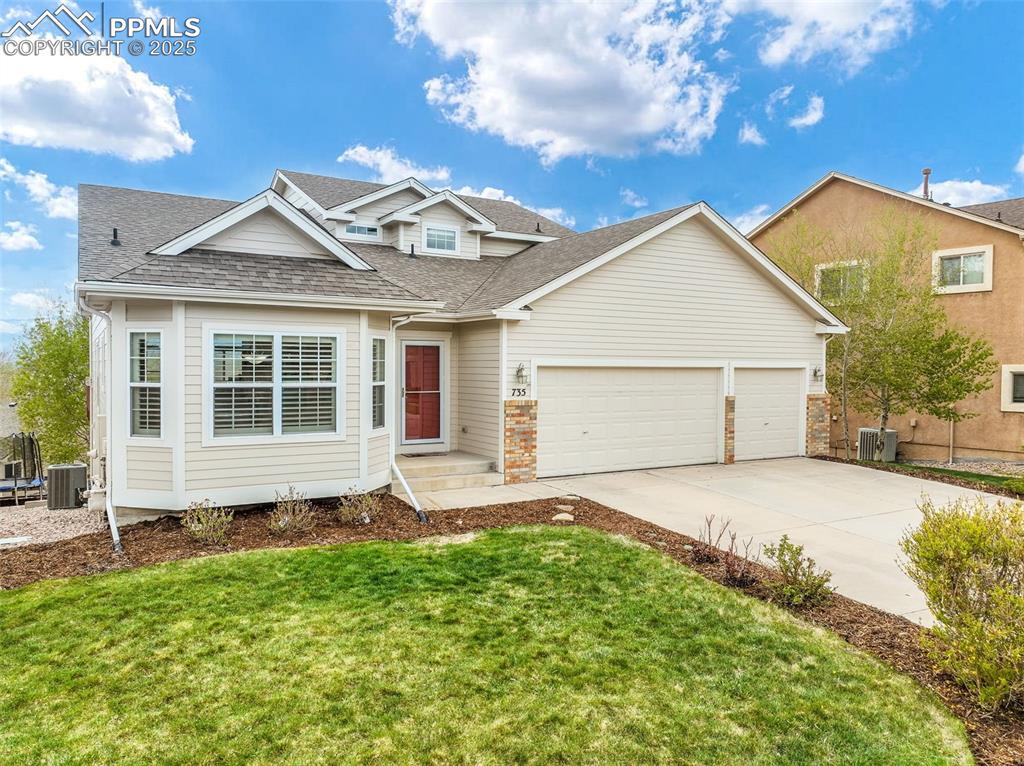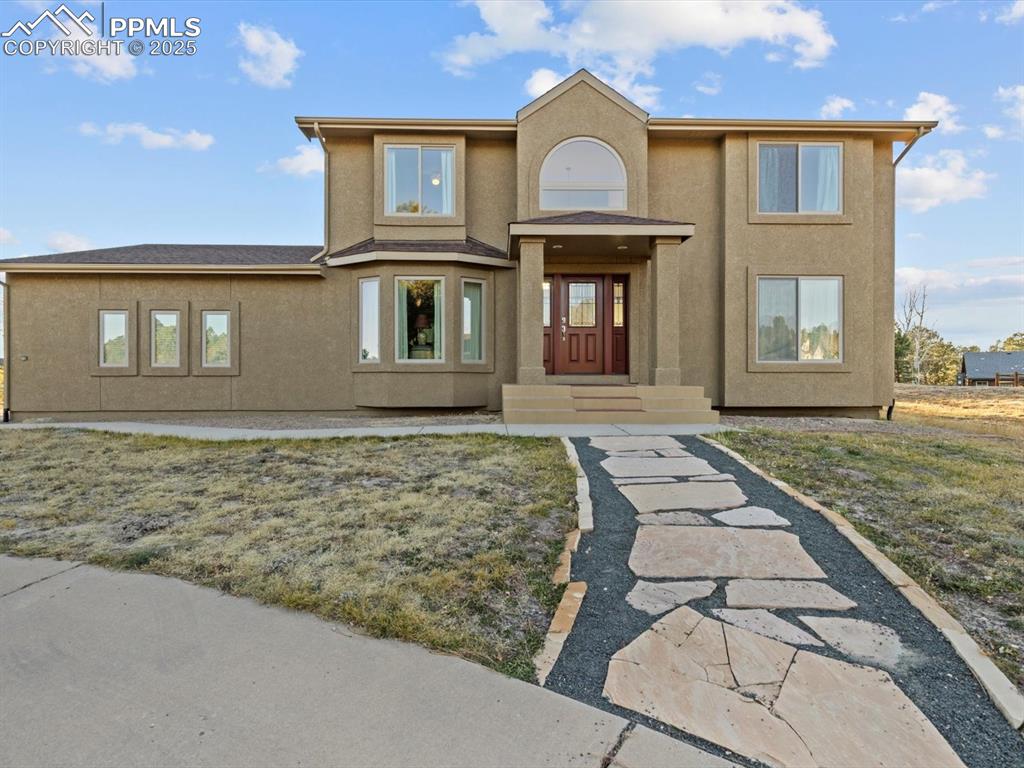16321 Tree Top Court
Monument, CO 80132 — El Paso County — Sanctuary Pointe NeighborhoodResidential $1,297,000 Expired Listing# 7997740
5 beds 4 baths 3818.00 sqft Lot size: 19752.00 sqft 0.45 acres 2021 build
Updated: 07-03-2024 06:17pm
Property Description
Welcome to your dream home in the picturesque setting of Pikes Peak in lovely Sanctuary Pointe. This luxurious mountain modern residence boasts unparalleled views of the iconic peak, creating a stunning backdrop for everyday living. Step inside to discover a gourmet kitchen with top-of-the-line appliances, perfect for culinary enthusiasts. The property features a spacious yard, ideal for outdoor entertaining or simply enjoying the scenic beauty that surrounds you. Situated in a peaceful cul-de-sac, this home feels like brand new with its impeccable design and craftsmanship. Admire the intricate wood beams that add character and warmth to the modern aesthetic. With numerous upgrades throughout, including a wet bar for entertaining guests, custom wrought iron railings that add a touch of elegance, and a junior master suite in the basement for added convenience and privacy. Conveniently located near a playground and soccer fields, this property is perfect for those who enjoy an active lifestyle. Don't miss the opportunity to make this stunning retreat your own!
Listing Details
- Property Type
- Residential
- Listing#
- 7997740
- Source
- REcolorado (Denver)
- Last Updated
- 07-03-2024 06:17pm
- Status
- Expired
- Off Market Date
- 06-29-2024 12:00am
Property Details
- Property Subtype
- Single Family Residence
- Sold Price
- $1,297,000
- Original Price
- $1,325,000
- Location
- Monument, CO 80132
- SqFT
- 3818.00
- Year Built
- 2021
- Acres
- 0.45
- Bedrooms
- 5
- Bathrooms
- 4
- Levels
- One
Map
Property Level and Sizes
- SqFt Lot
- 19752.00
- Lot Features
- Breakfast Nook, Ceiling Fan(s), Eat-in Kitchen, Entrance Foyer, Five Piece Bath, Granite Counters, High Ceilings, High Speed Internet, In-Law Floor Plan, Kitchen Island, Open Floorplan, Pantry, Primary Suite, Radon Mitigation System, Smart Window Coverings, Smoke Free, Utility Sink, Wet Bar
- Lot Size
- 0.45
- Foundation Details
- Concrete Perimeter
- Basement
- Finished, Full
Financial Details
- Previous Year Tax
- 5082.00
- Year Tax
- 2022
- Is this property managed by an HOA?
- Yes
- Primary HOA Name
- Sanctuaty Pointe HOA
- Primary HOA Phone Number
- 719-389-0700
- Primary HOA Amenities
- Park, Playground, Trail(s)
- Primary HOA Fees Included
- Trash
- Primary HOA Fees
- 350.00
- Primary HOA Fees Frequency
- Annually
- Secondary HOA Name
- Tri-View Metro District
- Secondary HOA Phone Number
- 719-380-0700
- Secondary HOA Fees Frequency
- None
Interior Details
- Interior Features
- Breakfast Nook, Ceiling Fan(s), Eat-in Kitchen, Entrance Foyer, Five Piece Bath, Granite Counters, High Ceilings, High Speed Internet, In-Law Floor Plan, Kitchen Island, Open Floorplan, Pantry, Primary Suite, Radon Mitigation System, Smart Window Coverings, Smoke Free, Utility Sink, Wet Bar
- Appliances
- Convection Oven, Cooktop, Dishwasher, Disposal, Gas Water Heater, Humidifier, Microwave, Oven, Range, Range Hood, Refrigerator, Self Cleaning Oven
- Electric
- Central Air
- Flooring
- Carpet, Tile, Wood
- Cooling
- Central Air
- Heating
- Forced Air, Natural Gas
- Fireplaces Features
- Gas, Gas Log, Living Room
- Utilities
- Electricity Connected, Internet Access (Wired), Natural Gas Connected
Exterior Details
- Features
- Fire Pit, Gas Valve, Private Yard, Rain Gutters
- Lot View
- Mountain(s)
- Water
- Public
- Sewer
- Public Sewer
Garage & Parking
- Parking Features
- Concrete, Finished, Oversized
Exterior Construction
- Roof
- Composition, Metal
- Construction Materials
- Frame, Stone, Stucco
- Exterior Features
- Fire Pit, Gas Valve, Private Yard, Rain Gutters
- Window Features
- Window Coverings
- Security Features
- Carbon Monoxide Detector(s), Smoke Detector(s)
- Builder Name
- Saddletree Homes
- Builder Source
- Public Records
Land Details
- PPA
- 0.00
- Road Frontage Type
- Public
- Road Responsibility
- Public Maintained Road
- Road Surface Type
- Paved
- Sewer Fee
- 0.00
Schools
- Elementary School
- Ray E. Kilmer
- Middle School
- Lewis-Palmer
- High School
- Lewis-Palmer
Walk Score®
Contact Agent
executed in 0.654 sec.








