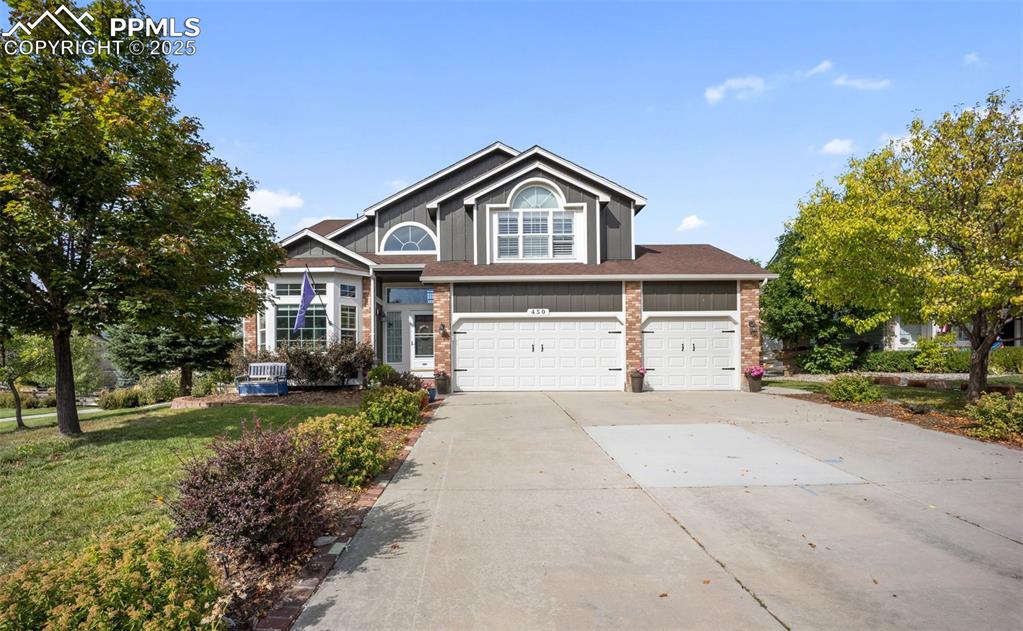18730 White Fawn Drive
Monument, CO 80132 — El Paso County — Woodmoor Hills NeighborhoodResidential $633,000 Sold Listing# 2469672
3 beds 3 baths 2709.00 sqft Lot size: 43995.60 sqft 1.01 acres 1967 build
Property Description
This amazing home in Woodmoor Hills will soon be a Dream Come True for one amazing family. Will it be yours? Situated on 1 acre of privacy. Surrounded by large windows, hand-troweled walls, and gleaming hardwood floors this picture-perfect family home offers a formal dining room with built-ins, an oversized family room, and an updated kitchen with plenty of cabinet space, matching black appliances, and an eat-in area. Upstairs boasts two guest bedrooms, a full-sized guest bath, a full bath, a sumptuous master suite with a fireplace, a sitting area, and an en-suite bath.
Listing Details
- Property Type
- Residential
- Listing#
- 2469672
- Source
- REcolorado (Denver)
- Last Updated
- 08-19-2025 09:03pm
- Status
- Sold
- Status Conditions
- None Known
- Off Market Date
- 07-30-2022 12:00am
Property Details
- Property Subtype
- Single Family Residence
- Sold Price
- $633,000
- Original Price
- $629,000
- Location
- Monument, CO 80132
- SqFT
- 2709.00
- Year Built
- 1967
- Acres
- 1.01
- Bedrooms
- 3
- Bathrooms
- 3
- Levels
- Two
Map
Property Level and Sizes
- SqFt Lot
- 43995.60
- Lot Features
- Breakfast Bar, Built-in Features, Eat-in Kitchen, Entrance Foyer, High Ceilings, Kitchen Island, Pantry, Primary Suite, Solid Surface Counters, Vaulted Ceiling(s), Walk-In Closet(s)
- Lot Size
- 1.01
- Basement
- Cellar
- Common Walls
- End Unit
Financial Details
- Previous Year Tax
- 2131.00
- Year Tax
- 2020
- Is this property managed by an HOA?
- Yes
- Primary HOA Name
- Woodmoor Improvement Association
- Primary HOA Phone Number
- 719-488-2693
- Primary HOA Amenities
- Golf Course
- Primary HOA Fees
- 275.00
- Primary HOA Fees Frequency
- Annually
Interior Details
- Interior Features
- Breakfast Bar, Built-in Features, Eat-in Kitchen, Entrance Foyer, High Ceilings, Kitchen Island, Pantry, Primary Suite, Solid Surface Counters, Vaulted Ceiling(s), Walk-In Closet(s)
- Appliances
- Cooktop, Dishwasher, Dryer, Microwave, Oven, Refrigerator, Self Cleaning Oven, Washer
- Laundry Features
- Sink, In Unit
- Electric
- Air Conditioning-Room
- Flooring
- Carpet, Laminate, Tile, Wood
- Cooling
- Air Conditioning-Room
- Heating
- Forced Air, Natural Gas
- Fireplaces Features
- Gas, Gas Log, Kitchen, Living Room, Primary Bedroom, Wood Burning, Wood Burning Stove
- Utilities
- Cable Available, Electricity Available, Electricity Connected
Exterior Details
- Features
- Private Yard
- Lot View
- Mountain(s)
- Water
- Public
- Sewer
- Public Sewer
Garage & Parking
- Parking Features
- 220 Volts, Asphalt, Circular Driveway, Dry Walled, Exterior Access Door, Oversized
Exterior Construction
- Roof
- Composition
- Construction Materials
- Brick, Frame
- Exterior Features
- Private Yard
- Window Features
- Bay Window(s), Window Coverings
- Security Features
- Carbon Monoxide Detector(s), Smoke Detector(s)
- Builder Source
- Public Records
Land Details
- PPA
- 0.00
- Road Surface Type
- Paved
- Sewer Fee
- 0.00
Schools
- Elementary School
- Lewis-Palmer
- Middle School
- Lewis-Palmer
- High School
- Palmer Ridge
Walk Score®
Listing Media
- Virtual Tour
- Click here to watch tour
Contact Agent
executed in 0.481 sec.












