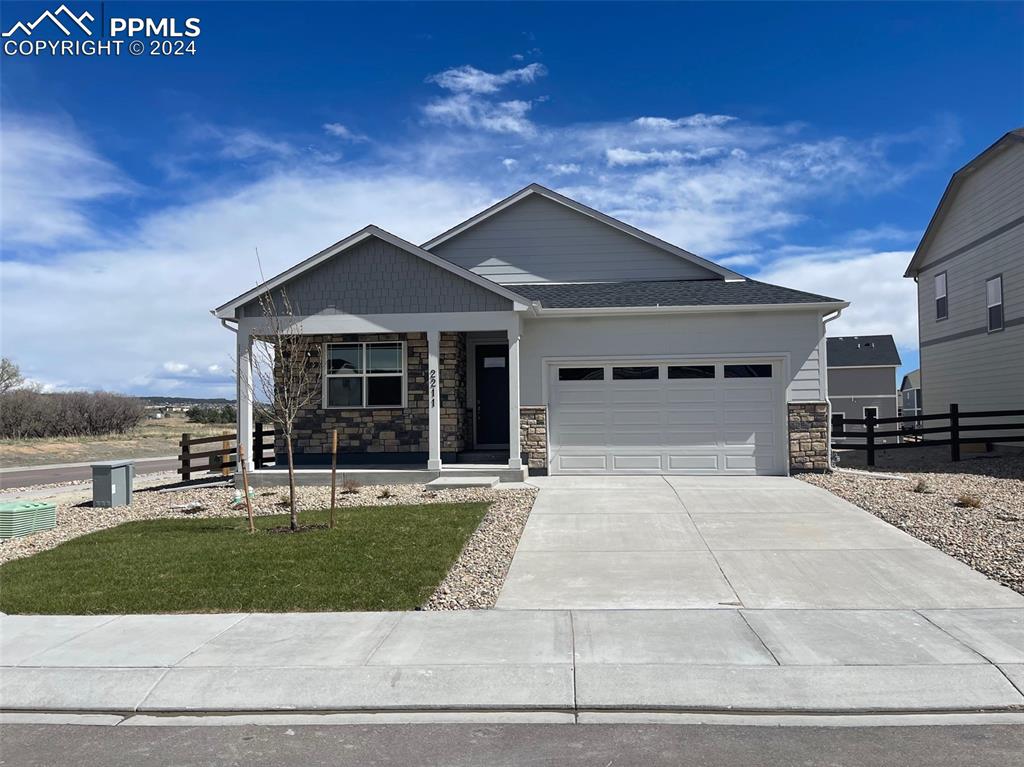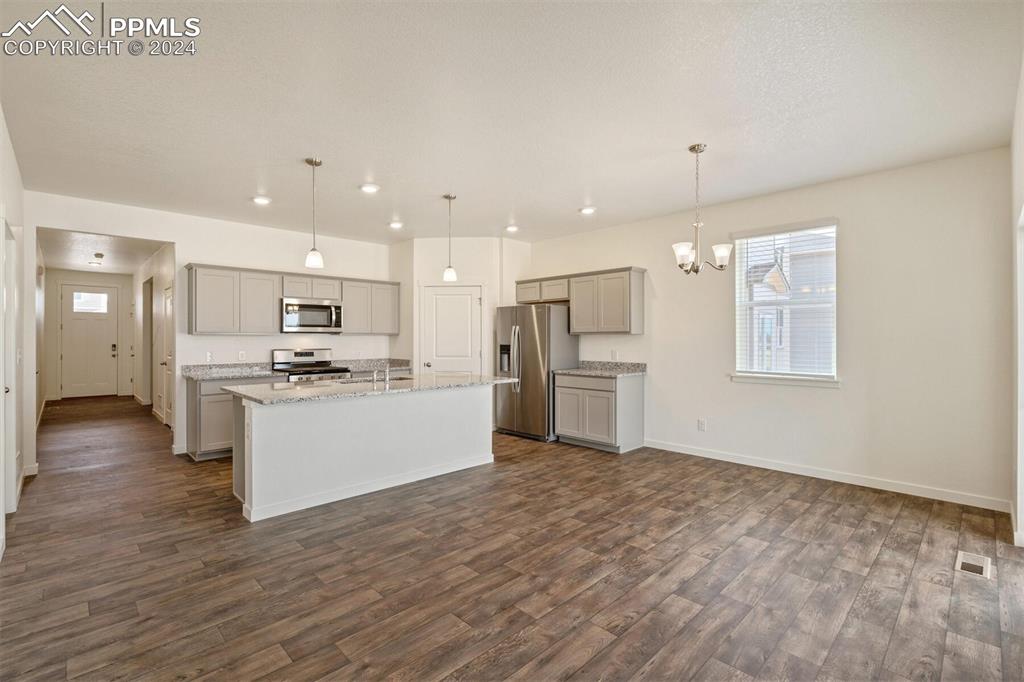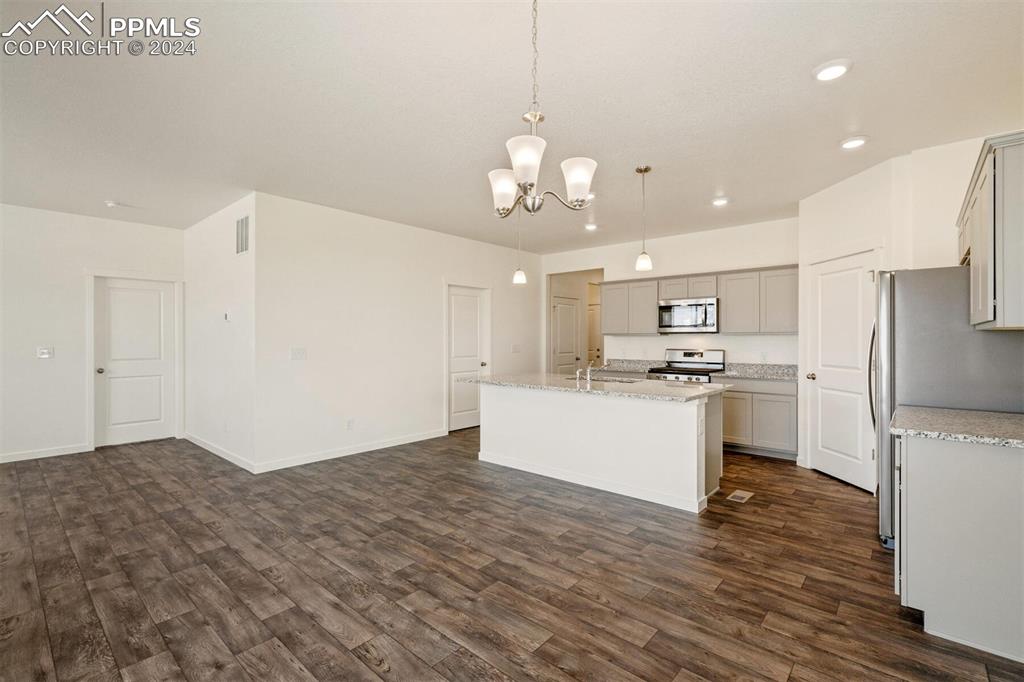2211 Spike Buck Court
Monument, CO 80132 — El Paso County — Willow Spgs Ranch NeighborhoodResidential $628,000 Sold Listing# 3025877
4 beds 3427 sqft 0.1874 acres 2023 build
Property Description
Welcome to our beautiful ranch floor plan. This one story plan offers ideal main level living with 4 bedrroms. There is much to love about this home. From the exterior is a beautiful landscaped front yard and inviting covered front porch and offers a breathtaking view. Inside this wonderful home you will find low-mainenance waterproof plank flooring expanding through the entry, hallway and into the kitchen, dining and family room.The functional kitchen offers modern features, an open floor plan and cozy comforts. The kitchen has an expansive island with room for additionalseating. The modern white cabinets are complimented with quartz countertops and tile backsplash as well as a stainless steel gas range.The walk-in pantry provides expansive storage space. A short walk past the dining room is the living room which offers space for a large tablewith convenience of the proximity to the kitchen. Off the dining room is a large covered patio. All of this with a large partial finished basementprovides more than enough room to grow.
Listing Details
- Property Type
- Residential
- Listing#
- 3025877
- Source
- PPAR (Pikes Peak Association)
- Last Updated
- 08-05-2024 11:34am
- Status
- Sold
Property Details
- Sold Price
- $628,000
- Location
- Monument, CO 80132
- SqFT
- 3427
- Year Built
- 2023
- Acres
- 0.1874
- Bedrooms
- 4
- Garage spaces
- 2
- Garage spaces count
- 2
Map
Property Level and Sizes
- SqFt Finished
- 2185
- SqFt Main
- 1771
- SqFt Basement
- 1656
- Lot Description
- See Prop Desc Remarks
- Lot Size
- 8164.0000
- Base Floor Plan
- Ranch
- Basement Finished %
- 25
Financial Details
- Previous Year Tax
- 5734.00
- Year Tax
- 2023
Interior Details
- Appliances
- Dishwasher, Disposal, Gas in Kitchen, Microwave Oven, Range, Self Cleaning Oven
- Fireplaces
- Gas, Main Level, One
- Utilities
- Cable Available, Electricity Connected, Natural Gas, Telephone
Exterior Details
- Fence
- Front
- Wells
- 0
- Water
- Municipal
Room Details
- Baths Full
- 2
- Main Floor Bedroom
- M
- Laundry Availability
- Electric Hook-up,Main
Garage & Parking
- Garage Type
- Attached
- Garage Spaces
- 2
- Garage Spaces
- 2
- Parking Features
- Garage Door Opener
Exterior Construction
- Structure
- Framed on Lot
- Siding
- Fiber Cement
- Roof
- Composite Shingle
- Construction Materials
- New Construction
- Builder Name
- D.R. Horton
Land Details
- Water Tap Paid (Y/N)
- No
Schools
- School District
- Lewis-Palmer-38
Walk Score®
Contact Agent
executed in 0.007 sec.









