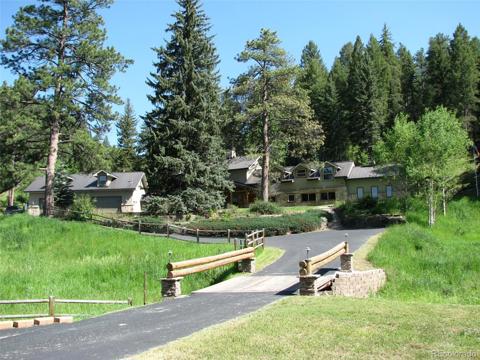9659 S Turkey Creek Road
Morrison, CO 80465 — Jefferson County — Pine Springs NeighborhoodOpen House - Public: Sat Aug 23, 11:00AM-2:00PM
Residential $1,499,000 Active Listing# 6688923
6 beds 5 baths 5042.00 sqft Lot size: 58850.00 sqft 1.35 acres 2004 build
Property Description
Welcome to a beautifully crafted multi-generational mountain home overlooking Turkey Creek Canyon. This peaceful oasis has everything you could want in a mountain home; designed with scenic surroundings, a spacious layout, and versatile living spaces. The main floor features a home office with hillside views, a stunning great room, vaulted ceilings, and a dramatic two-story stone gas fireplace. Enjoy the large dining room, main floor laundry, guest bath with a shower, wrap-around deck, and an upscale cook’s kitchen, complete with hickory cabinetry, 2 dishwashers, a 48” refrigerator, 6 burner gas stove, double oven, and 2 sinks. A highlight of the home is the main-floor primary suite, which could easily serve as an in-law suite. This suite has a sitting room, a private deck, a kitchenette, a stone-enclosed gas fireplace, and a spa-like bathroom, with a jetted tub overlooking the canyon, a walk-in shower, and a spacious closet with built-in cabinets. Upstairs are two large bedrooms, each with walk-in closets and a connecting full bath with two sinks. Cross the open bridge to the second primary bedroom suite with a private deck, a large 5-piece bathroom including separate sinks, jetted tub, marble shower, and another large walk-in closet with built-ins. The walk-out basement has 10’ ceilings, a large game/media area, two bedrooms, a full laundry closet, a flex room, and a wood-burning fireplace. Built with craftsmanship, this home offers too many extras to list them all. Highlights are: whole house radiant floor heating with 10 thermostats for zoned heat control, timber integration, solid wood doors, marble and sandstone tiling, granite counters, and much more. Recent improvements include a 50-year roof, a new high-efficiency boiler system, upgraded insulation, and more. All this is within 5 minutes of retail or hiking trails, but after hearing the creek running and watching all the wildlife. This one-of-a-kind mountain home is a rare find—schedule your showing today!
Listing Details
- Property Type
- Residential
- Listing#
- 6688923
- Source
- REcolorado (Denver)
- Last Updated
- 08-19-2025 10:41pm
- Status
- Active
- Off Market Date
- 11-30--0001 12:00am
Property Details
- Property Subtype
- Single Family Residence
- Sold Price
- $1,499,000
- Original Price
- $1,599,000
- Location
- Morrison, CO 80465
- SqFT
- 5042.00
- Year Built
- 2004
- Acres
- 1.35
- Bedrooms
- 6
- Bathrooms
- 5
- Levels
- Three Or More
Map
Property Level and Sizes
- SqFt Lot
- 58850.00
- Lot Features
- Built-in Features, Ceiling Fan(s), Eat-in Kitchen, Entrance Foyer, Five Piece Bath, Granite Counters, High Speed Internet, In-Law Floorplan, Jack & Jill Bathroom, Kitchen Island, Marble Counters, Open Floorplan, Pantry, Smoke Free, Solid Surface Counters, Sound System, T&G Ceilings, Vaulted Ceiling(s), Walk-In Closet(s), Wet Bar, Wired for Data
- Lot Size
- 1.35
- Basement
- Finished, Walk-Out Access
Financial Details
- Previous Year Tax
- 5902.00
- Year Tax
- 2024
- Primary HOA Fees
- 0.00
Interior Details
- Interior Features
- Built-in Features, Ceiling Fan(s), Eat-in Kitchen, Entrance Foyer, Five Piece Bath, Granite Counters, High Speed Internet, In-Law Floorplan, Jack & Jill Bathroom, Kitchen Island, Marble Counters, Open Floorplan, Pantry, Smoke Free, Solid Surface Counters, Sound System, T&G Ceilings, Vaulted Ceiling(s), Walk-In Closet(s), Wet Bar, Wired for Data
- Appliances
- Dishwasher, Disposal, Double Oven, Dryer, Microwave, Range, Range Hood, Refrigerator
- Laundry Features
- Sink
- Electric
- None
- Flooring
- Carpet, Stone, Tile, Vinyl
- Cooling
- None
- Heating
- Hot Water
- Fireplaces Features
- Basement, Gas, Great Room, Other, Wood Burning
Exterior Details
- Features
- Balcony, Lighting, Private Yard, Spa/Hot Tub
- Lot View
- Mountain(s), Valley
- Water
- Well
- Sewer
- Septic Tank
Garage & Parking
- Parking Features
- Asphalt, Oversized Door
Exterior Construction
- Roof
- Composition
- Construction Materials
- Frame
- Exterior Features
- Balcony, Lighting, Private Yard, Spa/Hot Tub
- Window Features
- Window Coverings
- Security Features
- Carbon Monoxide Detector(s), Video Doorbell
- Builder Source
- Public Records
Land Details
- PPA
- 0.00
- Sewer Fee
- 0.00
Schools
- Elementary School
- West Jefferson
- Middle School
- West Jefferson
- High School
- Conifer
Walk Score®
Listing Media
- Virtual Tour
- Click here to watch tour
Contact Agent
executed in 0.475 sec.












