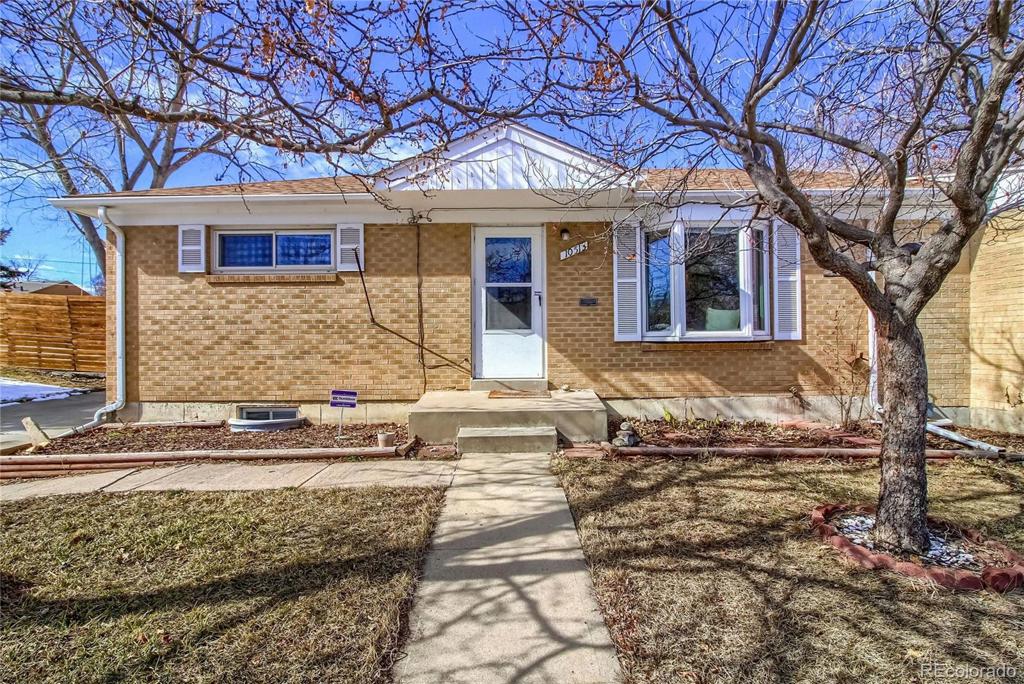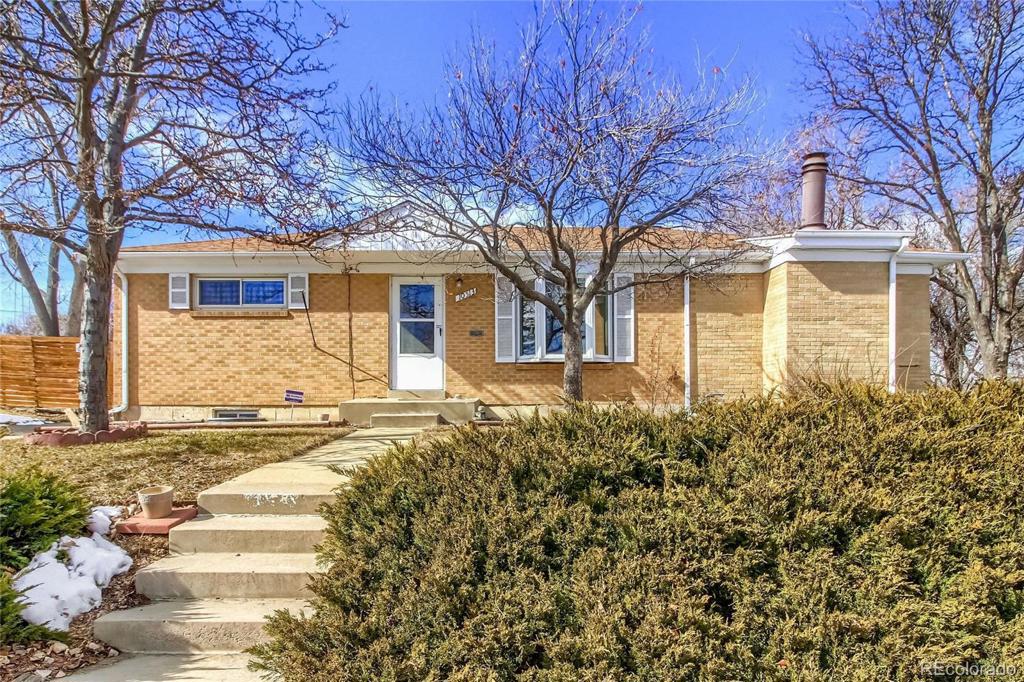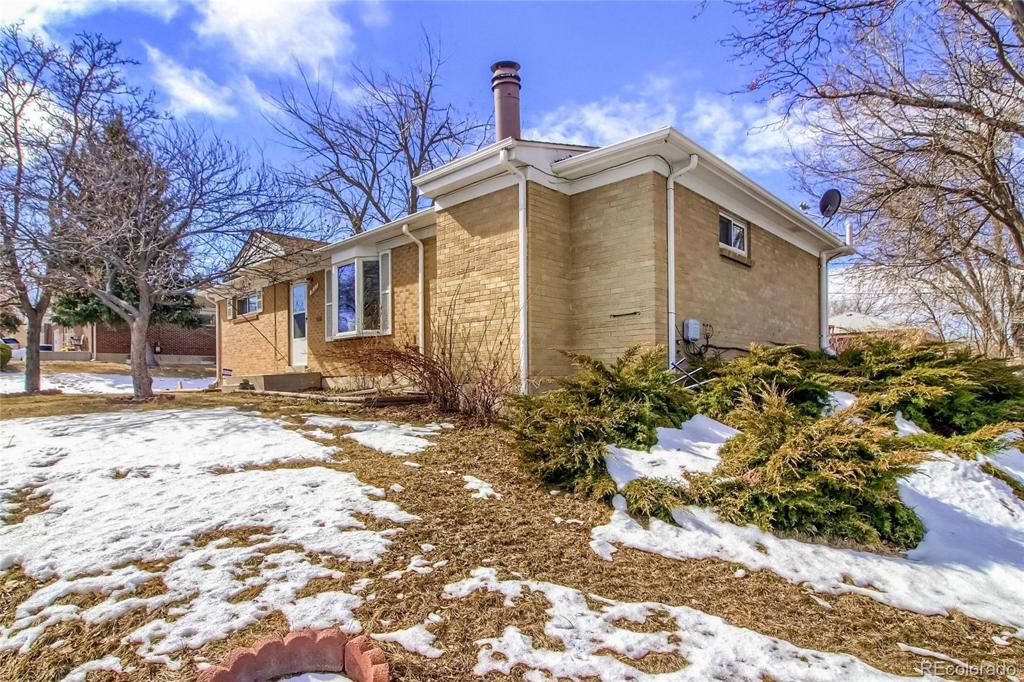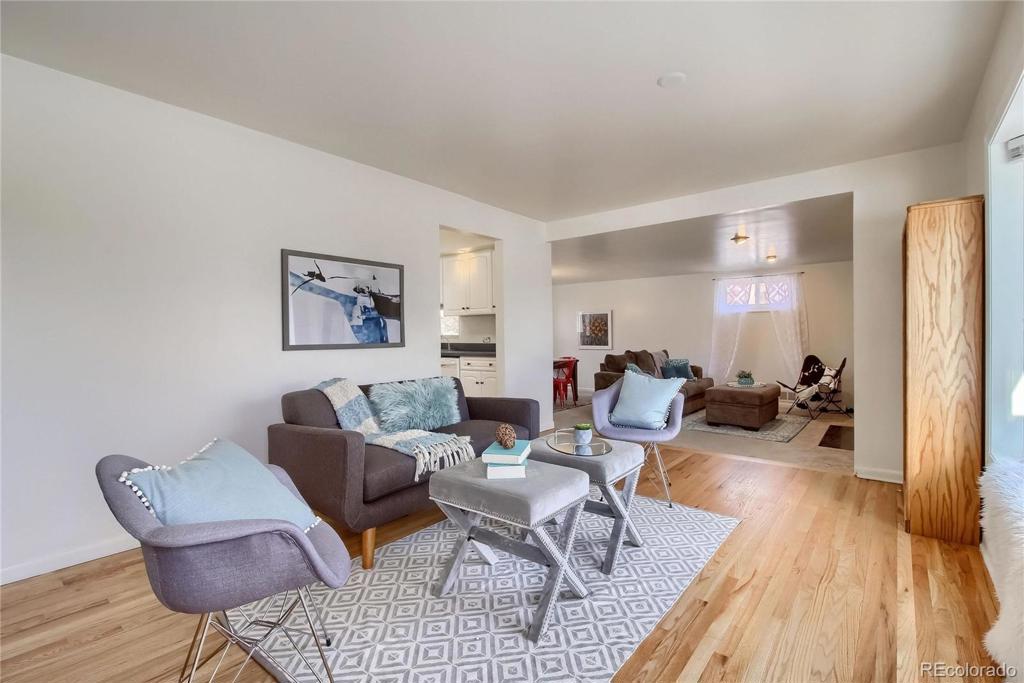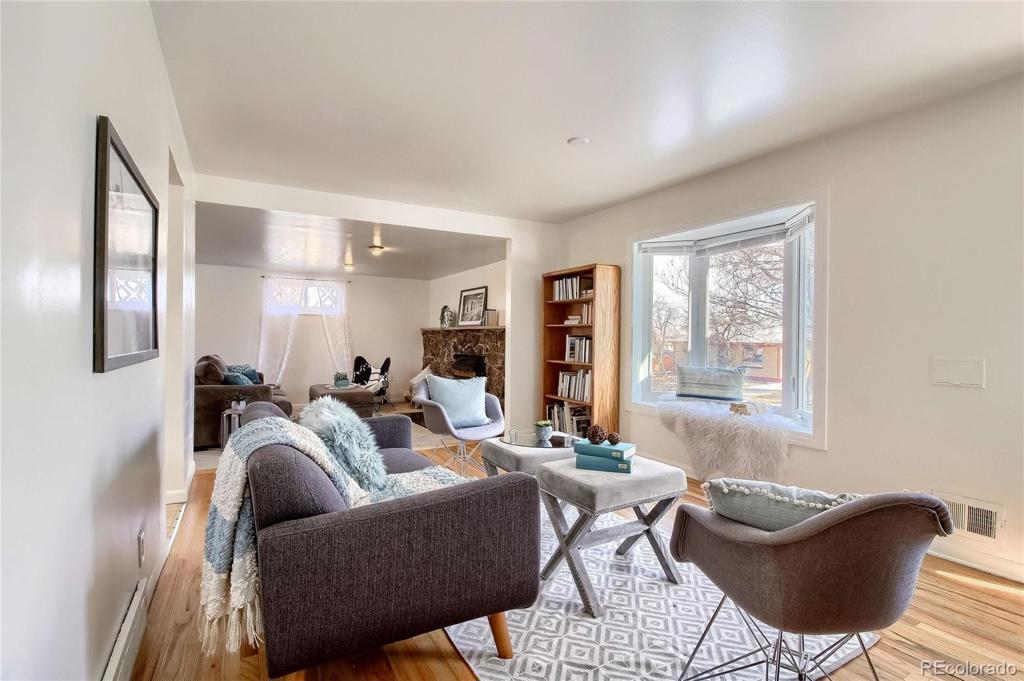10513 Franklin Street
Northglenn, CO 80233 — Adams County — Northglenn Thirteenth Filing NeighborhoodResidential $375,000 Sold Listing# 7241423
3 beds 2 baths 2300.00 sqft Lot size: 9450.00 sqft 0.22 acres 1962 build
Updated: 02-28-2024 09:30pm
Property Description
Open House Friday 4:30-6:30, Saturday 12-4, Sunday Welcome to this sunny Northglenn ranch home! The main level has two living spaces giving it a nice open inviting feel and plenty of room to furnish how you want. Enjoy cozying up to the wood burning fireplace and enjoying outdoors indoors from the back sun porch. In addition to the living space and laundry room there is a huge unfinished basement with venting and electrical that would be great for your hobbies and/or storage, very unique. The home also features an oversized two car garage, an evaporative cooler, a new furnace, and a large yard! Furnace new in 2018 and new sewer line. Location is hard to beat, its minutes to I-25, very close to trails and parks, and only 1.5 miles to the new "N-Line" RTD Light Rail to union station. Dont miss the 3-D tour: https://my.matterport.com/show/?m=pLh5KEGPz7iandmls=1
Listing Details
- Property Type
- Residential
- Listing#
- 7241423
- Source
- REcolorado (Denver)
- Last Updated
- 02-28-2024 09:30pm
- Status
- Sold
- Status Conditions
- None Known
- Off Market Date
- 03-03-2020 12:00am
Property Details
- Property Subtype
- Single Family Residence
- Sold Price
- $375,000
- Original Price
- $365,000
- Location
- Northglenn, CO 80233
- SqFT
- 2300.00
- Year Built
- 1962
- Acres
- 0.22
- Bedrooms
- 3
- Bathrooms
- 2
- Levels
- One
Map
Property Level and Sizes
- SqFt Lot
- 9450.00
- Lot Size
- 0.22
- Basement
- Finished
Financial Details
- Previous Year Tax
- 2506.00
- Year Tax
- 2018
- Primary HOA Fees
- 0.00
Interior Details
- Electric
- Central Air
- Cooling
- Central Air
- Heating
- Forced Air
- Utilities
- Cable Available, Electricity Available, Natural Gas Available
Exterior Details
- Water
- Private
- Sewer
- Public Sewer
Room Details
# |
Type |
Dimensions |
L x W |
Level |
Description |
|---|---|---|---|---|---|
| 1 | Bedroom | - |
- |
Main |
|
| 2 | Bedroom | - |
- |
Main |
|
| 3 | Bedroom | - |
- |
Main |
|
| 4 | Bathroom (Full) | - |
- |
Main |
|
| 5 | Bathroom (Full) | - |
- |
Main |
|
| 6 | Kitchen | - |
- |
Main |
|
| 7 | Living Room | - |
- |
Main |
Garage & Parking
- Parking Features
- Concrete
| Type | # of Spaces |
L x W |
Description |
|---|---|---|---|
| Garage (Detached) | 2 |
- |
Oversized 2 car garage |
Exterior Construction
- Roof
- Composition
- Construction Materials
- Frame
- Builder Source
- Public Records
Land Details
- PPA
- 0.00
- Road Frontage Type
- Public
- Road Surface Type
- Paved
Schools
- Elementary School
- Leroy Drive
- Middle School
- Northglenn
- High School
- Thornton
Walk Score®
Listing Media
- Virtual Tour
- Click here to watch tour
Contact Agent
executed in 0.994 sec.




