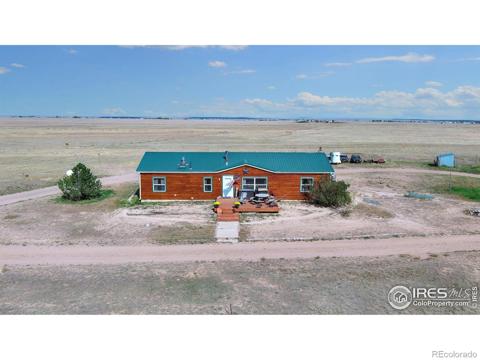420 Lincoln Avenue
Nunn, CO 80648 — Weld County — Nunn Town NeighborhoodResidential $430,000 Sold Listing# IR1007128
4 beds 3 baths 2025.00 sqft Lot size: 30000.00 sqft 0.69 acres 2001 build
Updated: 08-21-2024 02:01pm
Property Description
Manufactured home built in 2001and sits on a .69-acre lot. Includes a detached 4 stall garage. You will love the layout of this home and the spacious size of the rooms. Fully fenced in yard and no HOA allowing plenty of storage area for your RV and boat. This home offers an open floor plan with Luxury Vinyl Plank throughout. 4 total bedrooms and 3 full baths. Primary suite includes a 5-piece bath with jetted tub and separate shower plus a walk-in closet. Large kitchen and dining area with slider door leading to the huge backyard. Old grain silo in the backyard is being used as a storage shed but could be much more interesting with the right imagination!
Listing Details
- Property Type
- Residential
- Listing#
- IR1007128
- Source
- REcolorado (Denver)
- Last Updated
- 08-21-2024 02:01pm
- Status
- Sold
- Off Market Date
- 08-20-2024 12:00am
Property Details
- Property Subtype
- Single Family Residence
- Sold Price
- $430,000
- Original Price
- $449,000
- Location
- Nunn, CO 80648
- SqFT
- 2025.00
- Year Built
- 2001
- Acres
- 0.69
- Bedrooms
- 4
- Bathrooms
- 3
- Levels
- One
Map
Property Level and Sizes
- SqFt Lot
- 30000.00
- Lot Features
- Eat-in Kitchen, Five Piece Bath, Kitchen Island, Open Floorplan, Pantry, Vaulted Ceiling(s), Walk-In Closet(s)
- Lot Size
- 0.69
- Basement
- Crawl Space
Financial Details
- Previous Year Tax
- 1161.00
- Year Tax
- 2023
- Primary HOA Fees
- 0.00
Interior Details
- Interior Features
- Eat-in Kitchen, Five Piece Bath, Kitchen Island, Open Floorplan, Pantry, Vaulted Ceiling(s), Walk-In Closet(s)
- Appliances
- Dishwasher, Oven, Refrigerator
- Laundry Features
- In Unit
- Flooring
- Tile
- Heating
- Forced Air
- Utilities
- Electricity Available, Natural Gas Available
Exterior Details
- Lot View
- City
- Water
- Public
- Sewer
- Septic Tank
Garage & Parking
- Parking Features
- Oversized, Oversized Door, RV Access/Parking
Exterior Construction
- Roof
- Composition
- Construction Materials
- Wood Frame
- Window Features
- Window Coverings
- Security Features
- Smoke Detector(s)
- Builder Source
- Assessor
Land Details
- PPA
- 0.00
- Road Surface Type
- Gravel
- Sewer Fee
- 0.00
Schools
- Elementary School
- Highland
- Middle School
- Highland
- High School
- Highland
Walk Score®
Contact Agent
executed in 0.486 sec.












