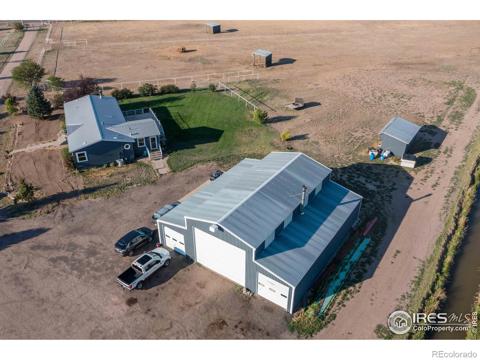47539 County Road 33
Nunn, CO 80648 — Weld County — N/a NeighborhoodResidential $1,025,000 Expired Listing# IR1011567
4 beds 2 baths 6127.00 sqft Lot size: 1978060.00 sqft 45.41 acres 2008 build
Updated: 10-31-2025 10:31am
Property Description
Beautiful 6127 Sq. foot home on 45.41 acres E facing.Fire place in Living room andmain bath 3 bedrooms on main level bonus/game room on 2nd level with 4th bedroom Pool table inc Beautiful open kitchen,dining family room Nicely landscaped area around home is totally fenced Separate 960 sq ft garage/shop hot tub inc covered S facing patio 2,451 sq ft unfinished basement 10ft ceiling 10x10 walk in gun safe/tornado shelter has rough in for 3rd bath W facing patio fire pit amazing views.First Am Home Warranty included with purchase 2 forced air furnaces, 2 A/C Units16x12 and 12x10 sheds. Game room is plumbed for a wet bar.Seller would like a post occupancy agreement for 2 weeks after closing. County allows one more home to be placed on property without subdividing Buyer to verify all measurements and schools
Listing Details
- Property Type
- Residential
- Listing#
- IR1011567
- Source
- REcolorado (Denver)
- Last Updated
- 10-31-2025 10:31am
- Status
- Expired
- Off Market Date
- 10-31-2024 12:00am
Property Details
- Property Subtype
- Single Family Residence
- Sold Price
- $1,025,000
- Original Price
- $1,089,900
- Location
- Nunn, CO 80648
- SqFT
- 6127.00
- Year Built
- 2008
- Acres
- 45.41
- Bedrooms
- 4
- Bathrooms
- 2
- Levels
- Two
Map
Property Level and Sizes
- SqFt Lot
- 1978060.00
- Lot Features
- Eat-in Kitchen, Five Piece Bath, Kitchen Island, Open Floorplan, Pantry, Sauna, Smart Thermostat, Vaulted Ceiling(s), Walk-In Closet(s)
- Lot Size
- 45.41
- Basement
- Bath/Stubbed, Full, Unfinished
Financial Details
- Previous Year Tax
- 1722.00
- Year Tax
- 2022
- Primary HOA Fees
- 0.00
Interior Details
- Interior Features
- Eat-in Kitchen, Five Piece Bath, Kitchen Island, Open Floorplan, Pantry, Sauna, Smart Thermostat, Vaulted Ceiling(s), Walk-In Closet(s)
- Appliances
- Dishwasher, Disposal, Microwave, Oven, Refrigerator, Self Cleaning Oven
- Laundry Features
- In Unit
- Electric
- Ceiling Fan(s), Central Air
- Flooring
- Tile, Wood
- Cooling
- Ceiling Fan(s), Central Air
- Heating
- Forced Air, Propane
- Fireplaces Features
- Electric, Gas, Gas Log, Living Room
- Utilities
- Internet Access (Wired)
Exterior Details
- Features
- Spa/Hot Tub
- Lot View
- Mountain(s)
- Water
- Well
- Sewer
- Septic Tank
Garage & Parking
- Parking Features
- Oversized Door, RV Access/Parking
Exterior Construction
- Roof
- Composition
- Construction Materials
- Frame
- Exterior Features
- Spa/Hot Tub
- Window Features
- Double Pane Windows, Window Coverings
- Security Features
- Smoke Detector(s)
- Builder Source
- Assessor
Land Details
- PPA
- 0.00
- Road Frontage Type
- Public
- Road Responsibility
- Public Maintained Road
- Road Surface Type
- Dirt, Gravel
- Sewer Fee
- 0.00
Schools
- Elementary School
- Highland
- Middle School
- Highland
- High School
- Highland
Walk Score®
Contact Agent
executed in 0.492 sec.













