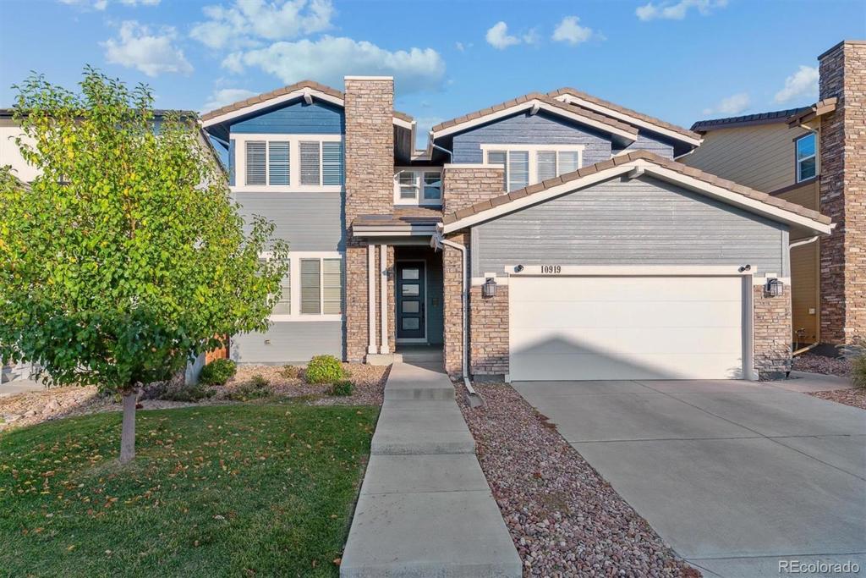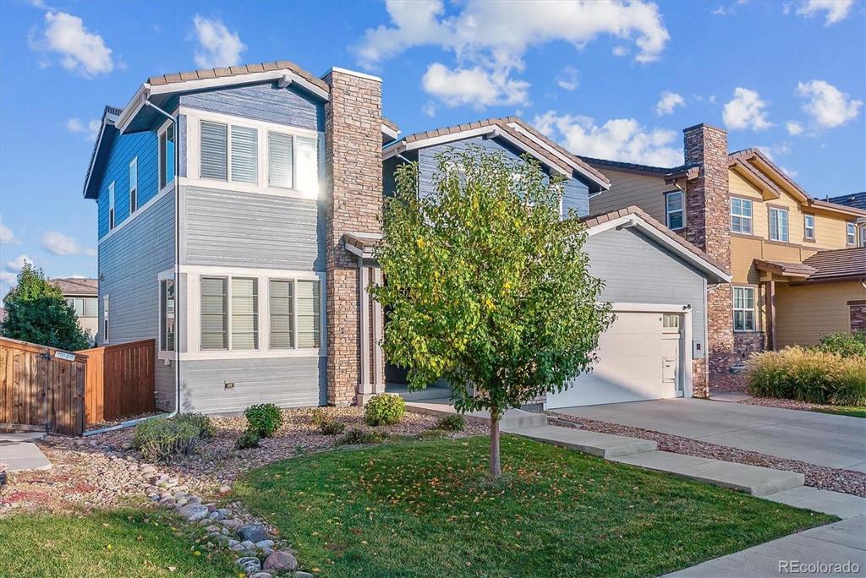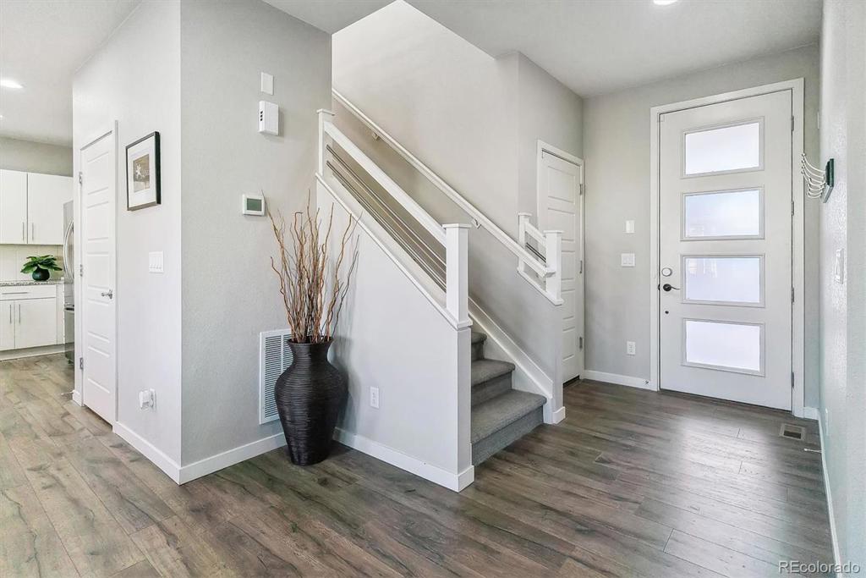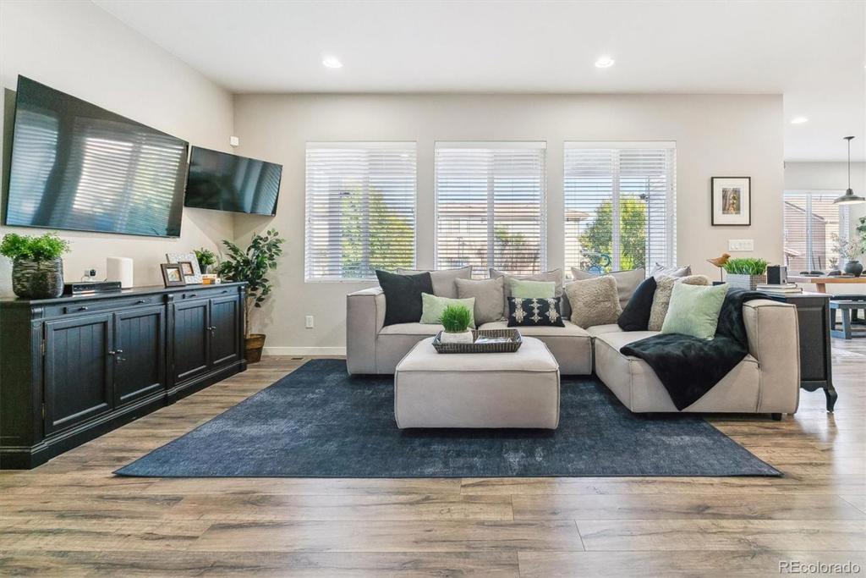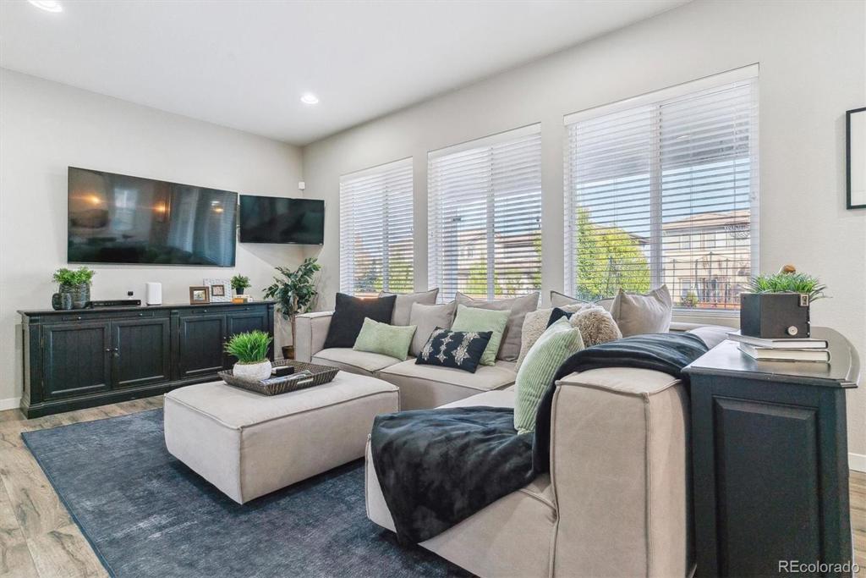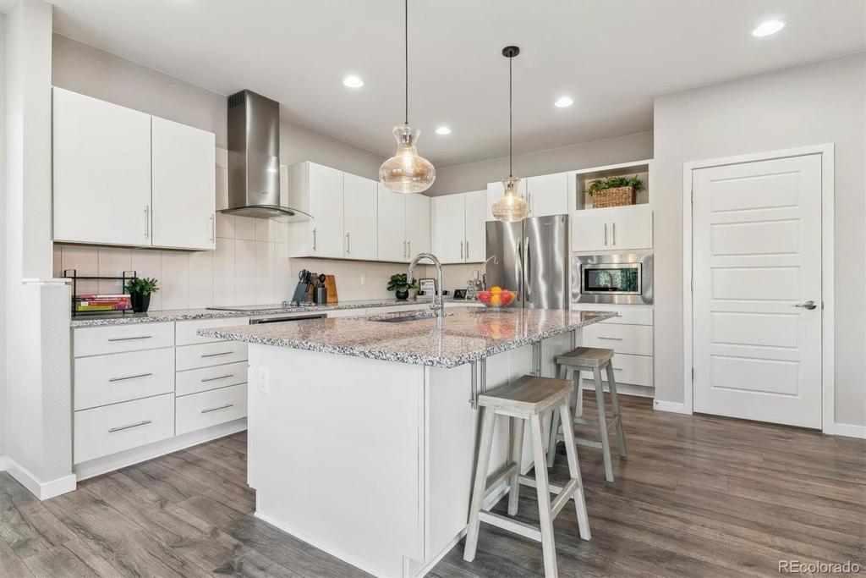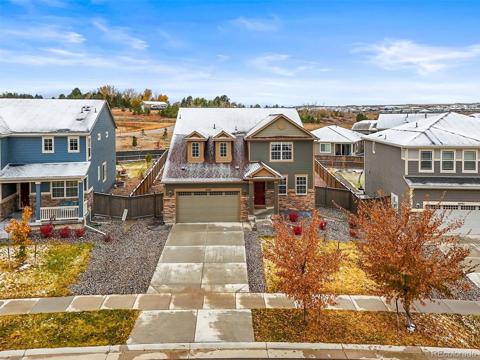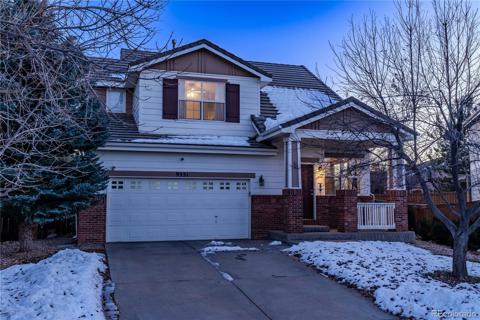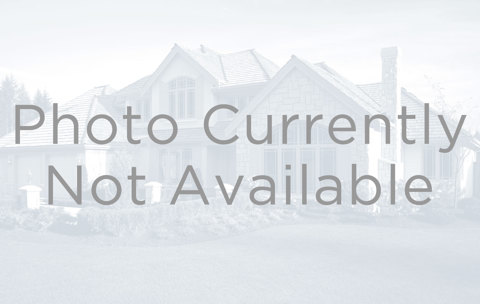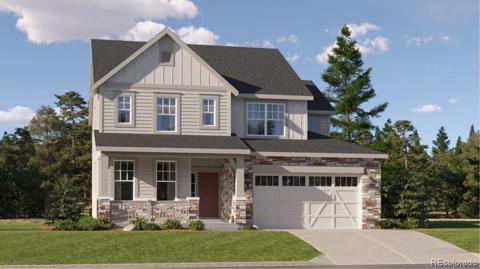10919 Touchstone Loop
Parker, CO 80134 — Douglas County — Stepping Stone NeighborhoodResidential $750,000 Sold Listing# 9023488
4 beds 4 baths 3147.00 sqft Lot size: 5706.00 sqft 0.13 acres 2014 build
Updated: 11-14-2024 11:54pm
Property Description
Welcome to this stunning 4-bedroom, 4-bathroom two-story home located in the highly sought-after Stepping Stone neighborhood. Bathed in natural light from abundant windows, this home offers a spacious and open concept floor plan that seamlessly connects the living room, kitchen, and dining area. The kitchen is a chef's dream, featuring a large granite island, stainless steel appliances, and ample storage space. On the main floor, you'll find a versatile bedroom that can double as an office, complete with brand new luxury vinyl plank flooring. Upstairs, the primary suite is a private retreat, complemented by two additional bedrooms, a full bathroom, a large loft space perfect for relaxation or work, and the convenience of an upstairs laundry room. Brand new carpet throughout the upper level adds a fresh touch. The newly finished basement provides an expansive flex space, along with a stylish 3/4 bathroom featuring a walk-in tiled shower. Outside, the backyard boasts an extended deck, plenty of grassy space for activities, and the trampoline is included. The west-facing orientation ensures you’ll enjoy evening shade and quick snow melt during the winter months.
This home is the perfect blend of comfort, convenience, and luxury. Don’t miss the opportunity to make this ‘your’ home! Open House 10/19 from 11am-1pm!
Listing Details
- Property Type
- Residential
- Listing#
- 9023488
- Source
- REcolorado (Denver)
- Last Updated
- 11-14-2024 11:54pm
- Status
- Sold
- Status Conditions
- None Known
- Off Market Date
- 10-19-2024 12:00am
Property Details
- Property Subtype
- Single Family Residence
- Sold Price
- $750,000
- Original Price
- $750,000
- Location
- Parker, CO 80134
- SqFT
- 3147.00
- Year Built
- 2014
- Acres
- 0.13
- Bedrooms
- 4
- Bathrooms
- 4
- Levels
- Two
Map
Property Level and Sizes
- SqFt Lot
- 5706.00
- Lot Features
- Built-in Features, Eat-in Kitchen, Granite Counters, High Ceilings, Kitchen Island, Open Floorplan, Primary Suite, Walk-In Closet(s)
- Lot Size
- 0.13
- Foundation Details
- Slab
- Basement
- Finished, Partial
Financial Details
- Previous Year Tax
- 5906.00
- Year Tax
- 2023
- Is this property managed by an HOA?
- Yes
- Primary HOA Name
- Stepping Stone
- Primary HOA Phone Number
- 303-428-2213
- Primary HOA Amenities
- Clubhouse, Park, Parking, Playground, Pool, Trail(s)
- Primary HOA Fees Included
- Maintenance Grounds, Recycling, Road Maintenance, Snow Removal, Trash
- Primary HOA Fees
- 138.00
- Primary HOA Fees Frequency
- Monthly
Interior Details
- Interior Features
- Built-in Features, Eat-in Kitchen, Granite Counters, High Ceilings, Kitchen Island, Open Floorplan, Primary Suite, Walk-In Closet(s)
- Appliances
- Dishwasher, Dryer, Microwave, Oven, Range, Refrigerator, Washer
- Laundry Features
- In Unit
- Electric
- Central Air
- Flooring
- Carpet, Vinyl
- Cooling
- Central Air
- Heating
- Forced Air
- Utilities
- Cable Available, Electricity Available, Phone Available
Exterior Details
- Features
- Lighting, Private Yard, Rain Gutters
- Lot View
- Mountain(s)
- Water
- Public
- Sewer
- Public Sewer
Garage & Parking
- Parking Features
- Concrete, Exterior Access Door, Insulated Garage, Oversized, Storage
Exterior Construction
- Roof
- Architecural Shingle
- Construction Materials
- Brick, Vinyl Siding
- Exterior Features
- Lighting, Private Yard, Rain Gutters
- Window Features
- Double Pane Windows, Window Coverings
- Security Features
- Carbon Monoxide Detector(s), Smoke Detector(s)
- Builder Source
- Public Records
Land Details
- PPA
- 0.00
- Road Frontage Type
- Public
- Road Responsibility
- Public Maintained Road
- Road Surface Type
- Paved
- Sewer Fee
- 0.00
Schools
- Elementary School
- Prairie Crossing
- Middle School
- Sierra
- High School
- Chaparral
Walk Score®
Listing Media
- Virtual Tour
- Click here to watch tour
Contact Agent
executed in 2.580 sec.




