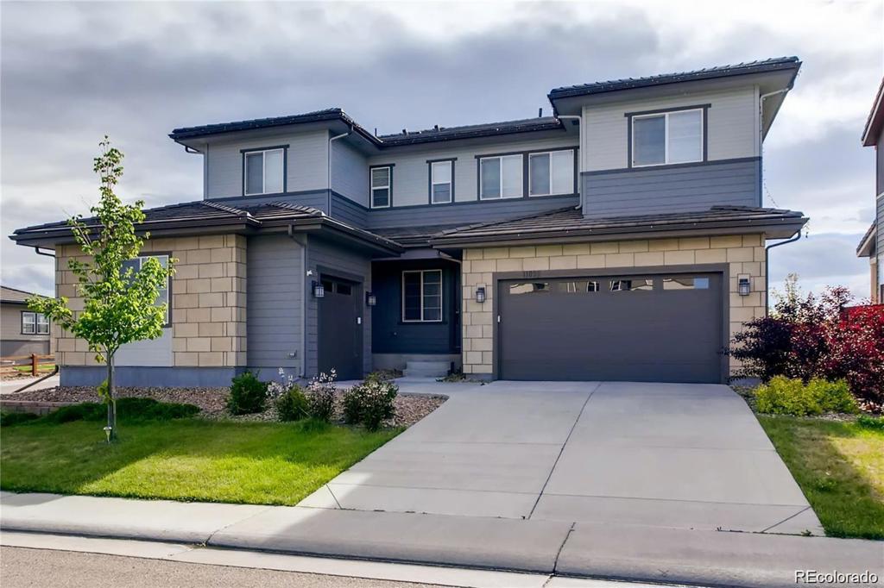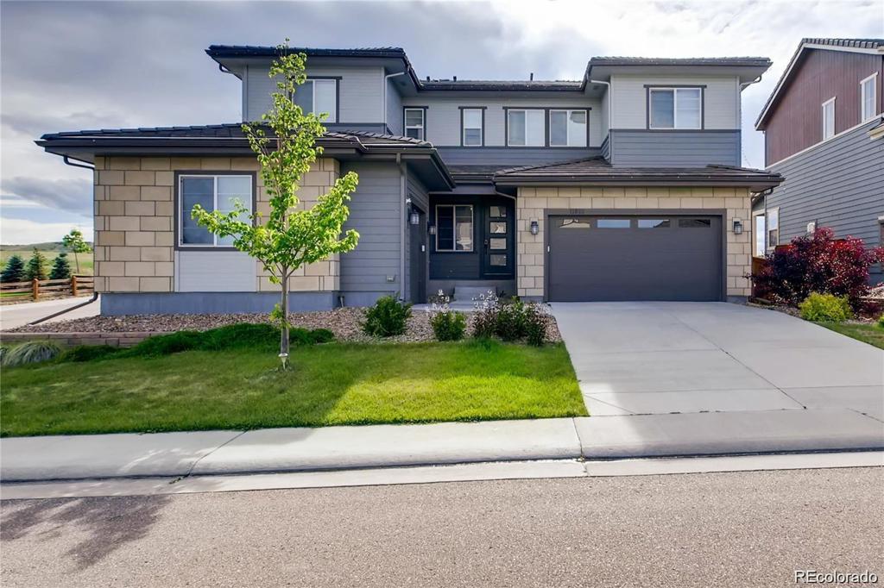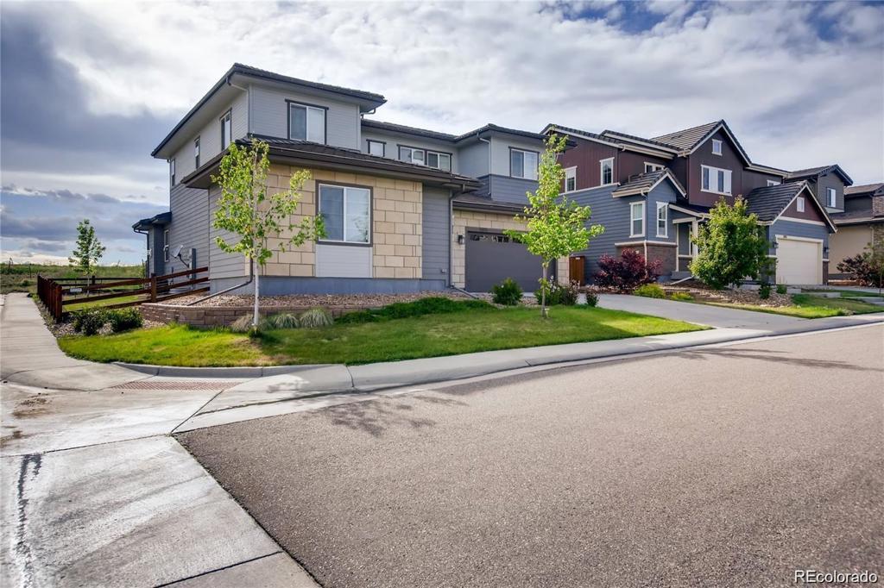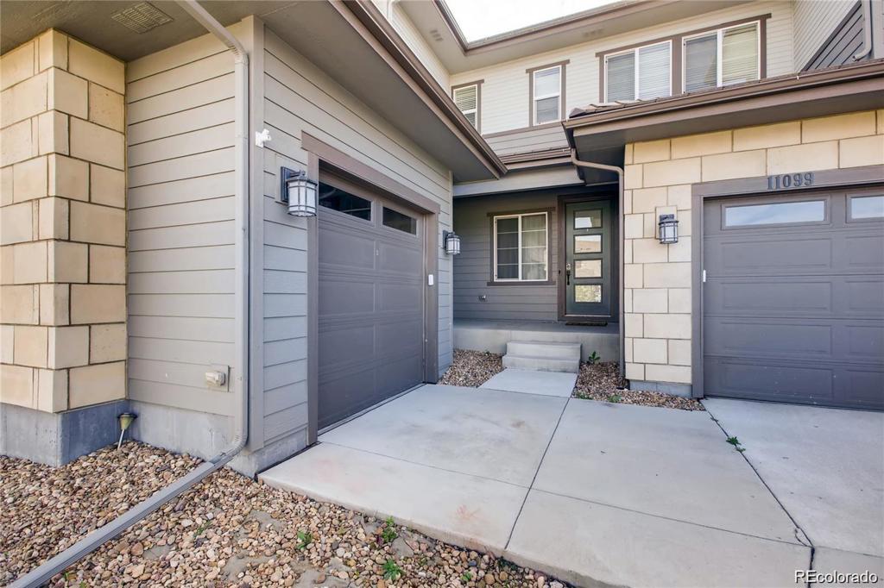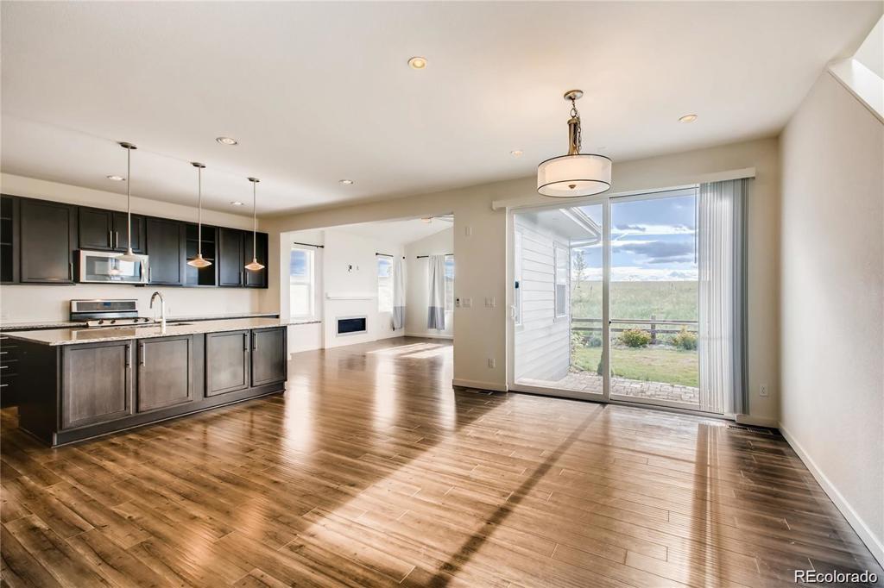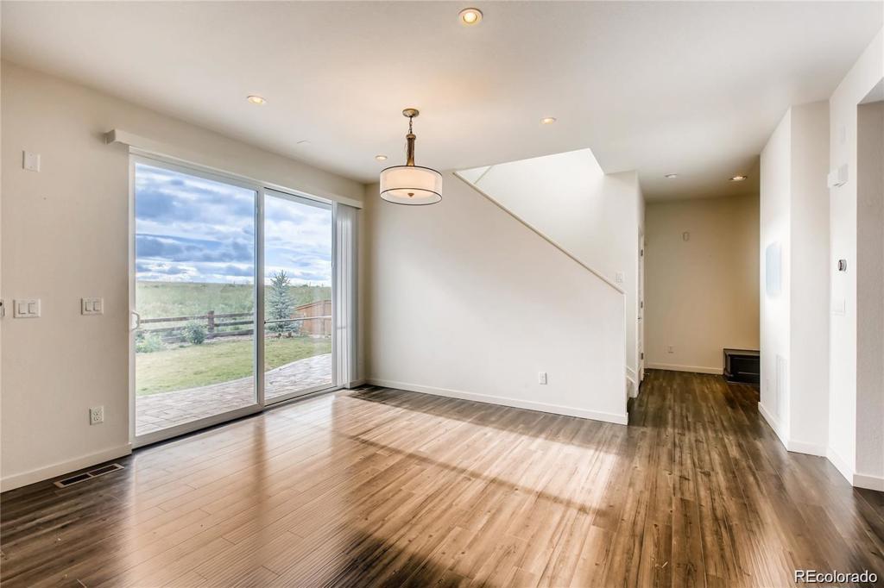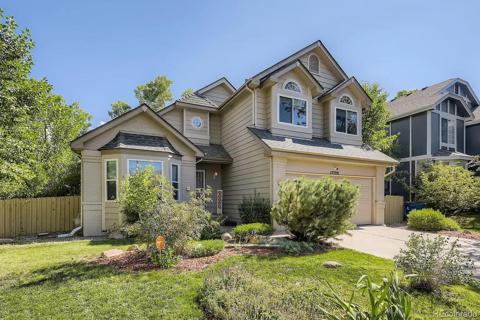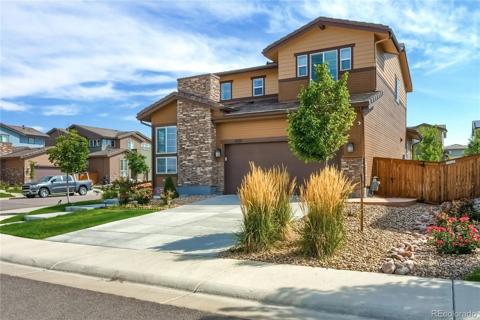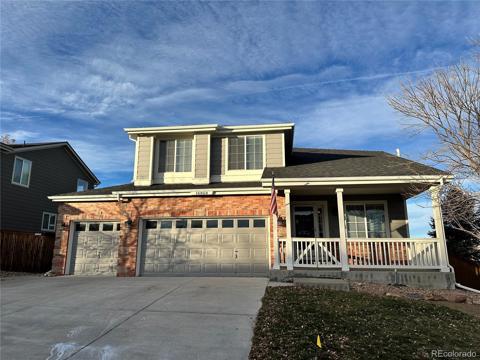11099 Pastel Point
Parker, CO 80134 — Douglas County — Stepping Stone NeighborhoodResidential $4,680 Active Listing# 6822958
5 beds 5 baths 4333.00 sqft Lot size: 7536.00 sqft 0.17 acres 2014 build
Property Description
Gorgeous house in beautiful Stepping Stone neighborhood in Parker, for rent! You will be delighted by this open floor plan that offers 5 bedrooms, 5 baths, an office and lots of space. Located in a corner lot. Professionally landscaped and maintained and loved. This home has gorgeous floors and granite countertops throughout. Butler's pantry, comfortable garages. Dreamed kitchen, all stainless steel appliances, island with extra eating space. So much living space in this home. Paver patio, makes it a great space to enjoy beautiful mountain views. Big backyard. You will enjoy being part of this community with playgrounds, club house, baby pool and huge pool for everyone. All within walking distance. Adjacent to parks and trails. Backs to open space. Small pets allowed with an extra $500 pet deposit. Property will be managed by Owner. Owner pays HOA which includes trash and community center. Tenant is responsible for utilities, phone, internet, and yard maintenance. Book your showing today calling 720-324-0781 and ask for Jonathan. For touring the house: Please call John at 720-324-0781. Remove shoes if possible.
Listing Details
- Property Type
- Residential
- Listing#
- 6822958
- Source
- REcolorado (Denver)
- Last Updated
- 10-01-2024 06:15pm
- Status
- Active
- Off Market Date
- 11-30--0001 12:00am
Property Details
- Property Subtype
- Single Family Residence
- Sold Price
- $4,680
- Original Price
- $4,950
- Location
- Parker, CO 80134
- SqFT
- 4333.00
- Year Built
- 2014
- Acres
- 0.17
- Bedrooms
- 5
- Bathrooms
- 5
- Levels
- Two
Map
Property Level and Sizes
- SqFt Lot
- 7536.00
- Lot Features
- Ceiling Fan(s), Eat-in Kitchen, Entrance Foyer, Five Piece Bath, Granite Counters, High Speed Internet, Jack & Jill Bathroom, Kitchen Island, Open Floorplan, Pantry, Primary Suite, Walk-In Closet(s)
- Lot Size
- 0.17
- Basement
- Unfinished
- Common Walls
- No Common Walls
Financial Details
- Year Tax
- 0
- Primary HOA Amenities
- Clubhouse, Park, Playground, Pool, Trail(s)
- Primary HOA Fees
- 0.00
Interior Details
- Interior Features
- Ceiling Fan(s), Eat-in Kitchen, Entrance Foyer, Five Piece Bath, Granite Counters, High Speed Internet, Jack & Jill Bathroom, Kitchen Island, Open Floorplan, Pantry, Primary Suite, Walk-In Closet(s)
- Appliances
- Cooktop, Dishwasher, Disposal, Microwave, Oven, Range, Range Hood, Refrigerator, Sump Pump
- Laundry Features
- In Unit
- Electric
- Central Air
- Flooring
- Carpet, Tile, Wood
- Cooling
- Central Air
- Heating
- Forced Air
Exterior Details
- Lot View
- Mountain(s)
Garage & Parking
Exterior Construction
Land Details
- PPA
- 0.00
- Sewer Fee
- 0.00
Schools
- Elementary School
- Timber Trail
- Middle School
- Sierra
- High School
- Chaparral
Walk Score®
Contact Agent
executed in 2.734 sec.




