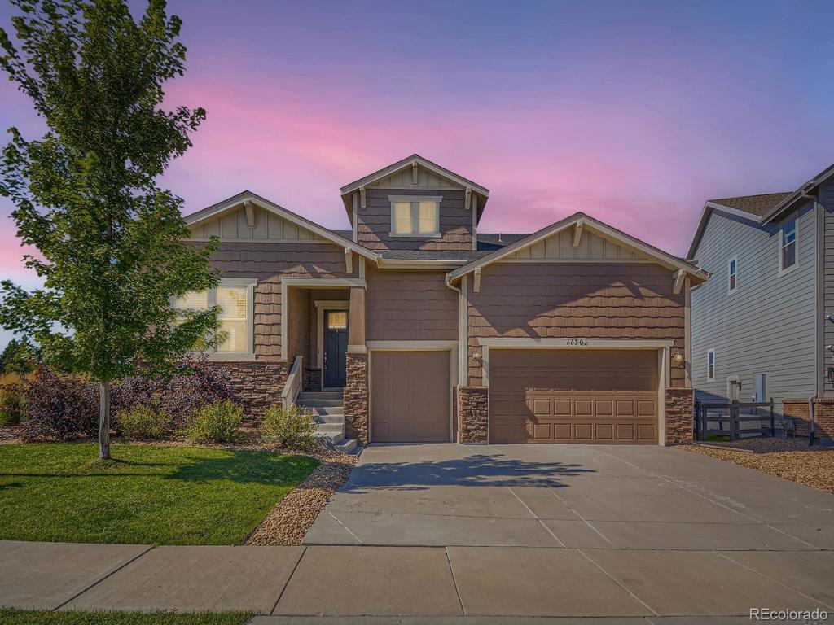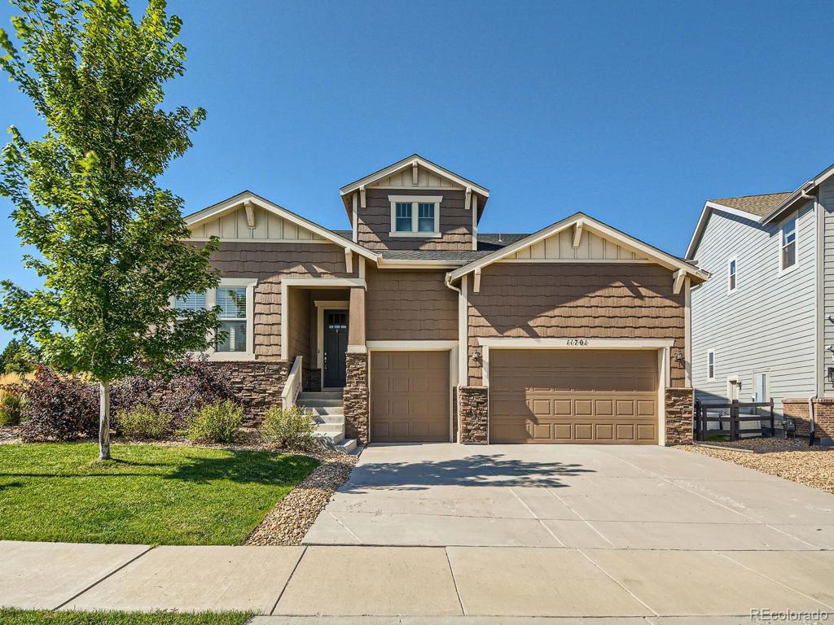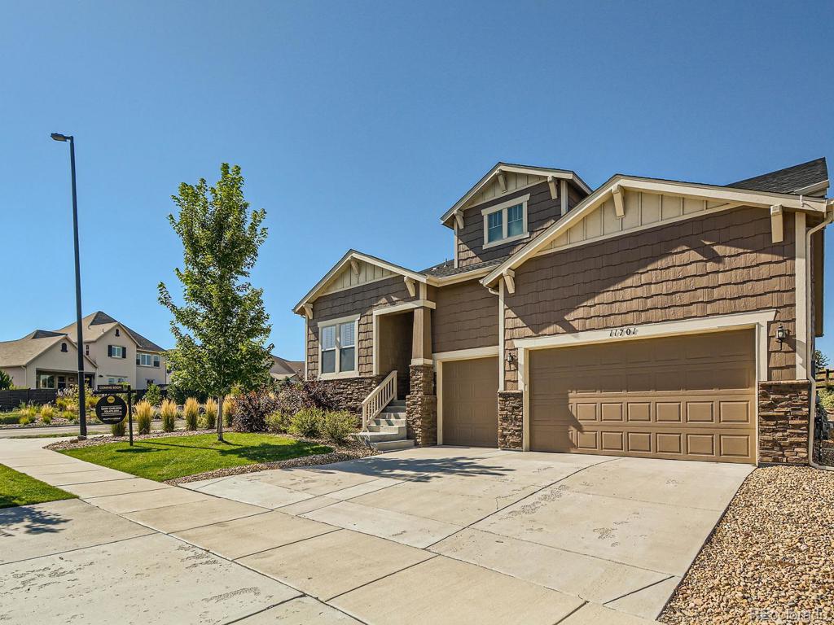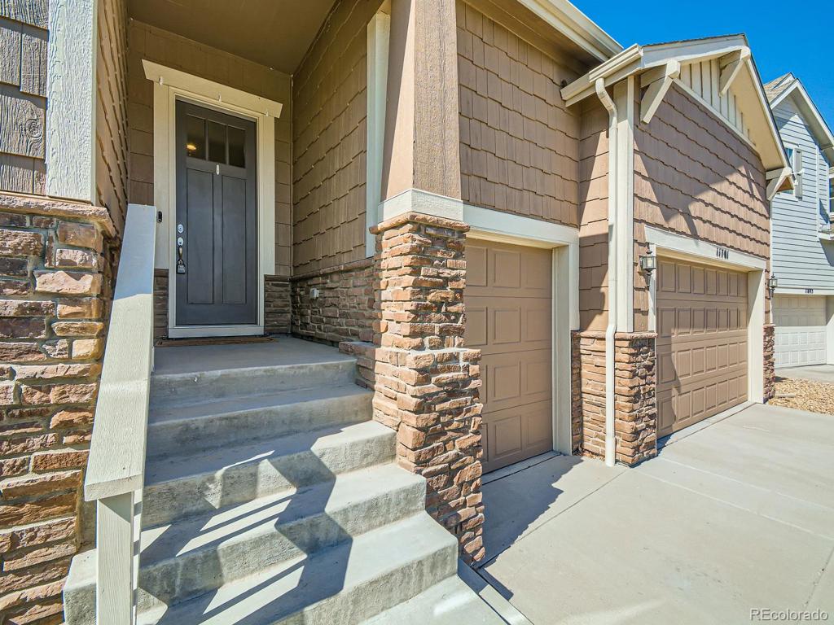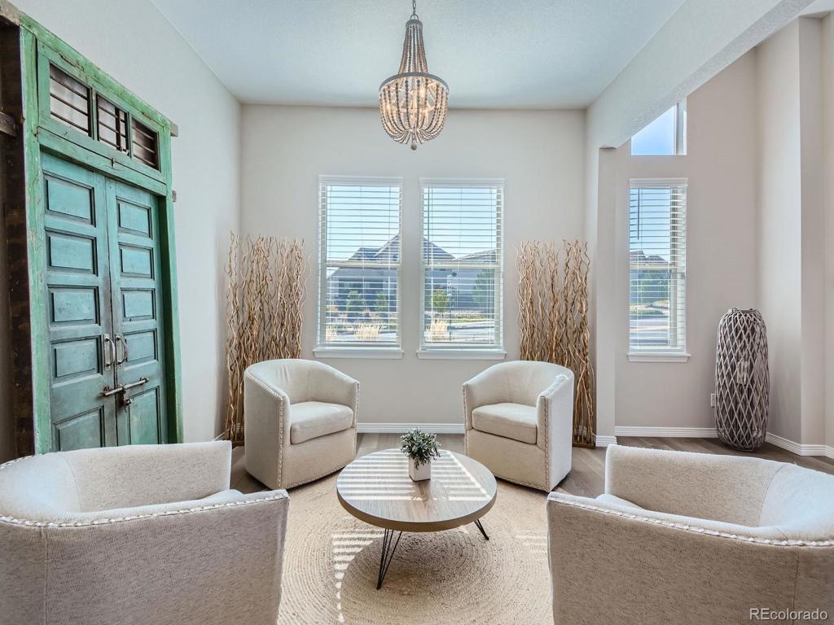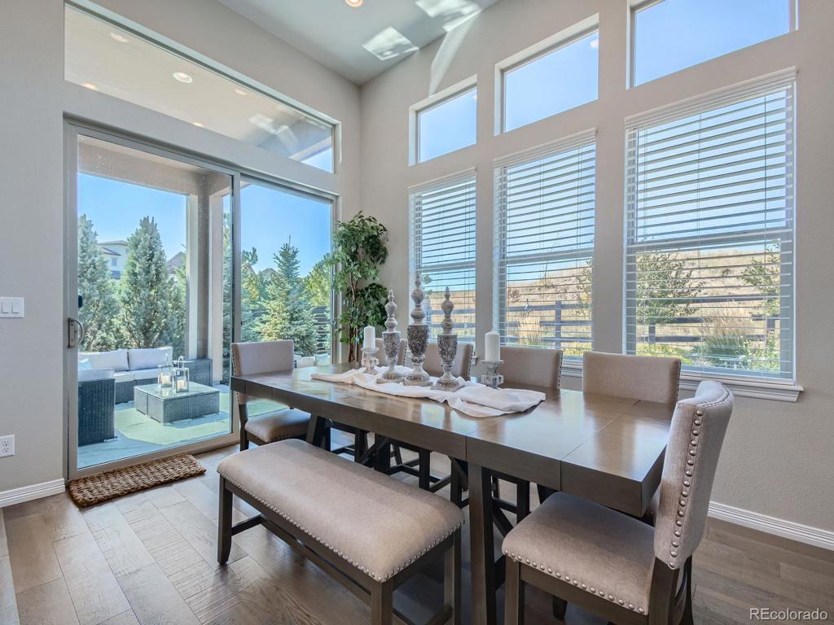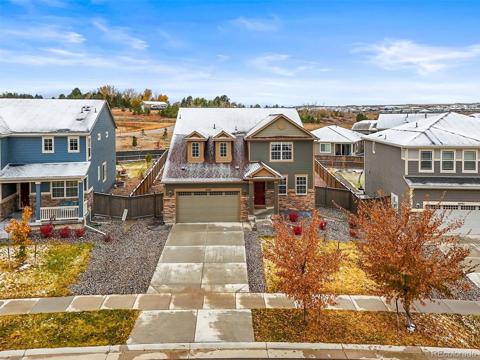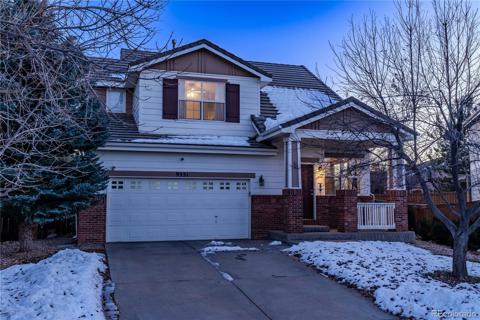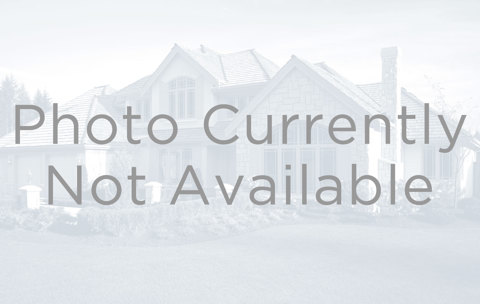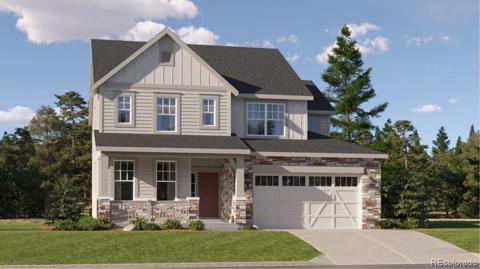11701 Jacobsen Street
Parker, CO 80134 — Douglas County — Heirloom NeighborhoodResidential $949,900 Active Listing# 8233783
4 beds 5 baths 4952.00 sqft Lot size: 8712.00 sqft 0.20 acres 2018 build
Property Description
Welcome to this stunning ranch-style home in the highly sought-after Heirloom community! Designed for effortless main-floor living, this modern home features an open floor plan that seamlessly blends style and functionality. With three en-suite bedrooms on the main level and soaring 10-foot ceilings, it offers a spacious and luxurious feel. The great room, with its impressive 12-foot ceilings and cozy fireplace, is perfect for relaxing and entertaining.
The gourmet kitchen is a chef’s dream, complete with a spacious island, double ovens, a gas stove, and a large stainless farmhouse sink. Gather for meals in the oversized nook, and enjoy the perfect indoor-outdoor flow to the covered patio, ideal for year-round entertaining or unwinding in the hot tub.
This pet-free home boasts an abundance of storage, a three-car garage, and a meticulously finished basement, perfect for hosting guests or creating your dream entertainment space. Living in Heirloom means access to fantastic community amenities, including a pool, clubhouse, and open spaces. Plus, you’re just minutes away from outdoor adventures like the Rueter-Hess Reservoir, Incline Trail, and scenic walking paths.
Welcome home to comfort, style, and the best of Colorado living!
Listing Details
- Property Type
- Residential
- Listing#
- 8233783
- Source
- REcolorado (Denver)
- Last Updated
- 11-17-2024 09:05pm
- Status
- Active
- Off Market Date
- 11-30--0001 12:00am
Property Details
- Property Subtype
- Single Family Residence
- Sold Price
- $949,900
- Original Price
- $949,900
- Location
- Parker, CO 80134
- SqFT
- 4952.00
- Year Built
- 2018
- Acres
- 0.20
- Bedrooms
- 4
- Bathrooms
- 5
- Levels
- One
Map
Property Level and Sizes
- SqFt Lot
- 8712.00
- Lot Features
- Eat-in Kitchen, Five Piece Bath, Granite Counters, Kitchen Island, Open Floorplan, Primary Suite, Smoke Free, Walk-In Closet(s)
- Lot Size
- 0.20
- Basement
- Partial
Financial Details
- Previous Year Tax
- 8332.00
- Year Tax
- 2023
- Is this property managed by an HOA?
- Yes
- Primary HOA Name
- Heirloom Homeowners Association
- Primary HOA Phone Number
- 303-482-2213
- Primary HOA Fees
- 115.00
- Primary HOA Fees Frequency
- Monthly
Interior Details
- Interior Features
- Eat-in Kitchen, Five Piece Bath, Granite Counters, Kitchen Island, Open Floorplan, Primary Suite, Smoke Free, Walk-In Closet(s)
- Appliances
- Cooktop, Dishwasher, Disposal, Double Oven, Microwave, Refrigerator, Self Cleaning Oven, Sump Pump
- Electric
- Central Air
- Flooring
- Carpet, Tile, Wood
- Cooling
- Central Air
- Heating
- Electric, Forced Air
- Fireplaces Features
- Gas, Gas Log, Great Room
Exterior Details
- Features
- Gas Valve, Private Yard
- Sewer
- Public Sewer
Garage & Parking
Exterior Construction
- Roof
- Composition, Other
- Construction Materials
- Cement Siding, Concrete, Frame, Rock
- Exterior Features
- Gas Valve, Private Yard
- Window Features
- Double Pane Windows
- Security Features
- Smoke Detector(s)
- Builder Name
- CalAtlantic Homes
- Builder Source
- Public Records
Land Details
- PPA
- 0.00
- Sewer Fee
- 0.00
Schools
- Elementary School
- Legacy Point
- Middle School
- Sagewood
- High School
- Ponderosa
Walk Score®
Listing Media
- Virtual Tour
- Click here to watch tour
Contact Agent
executed in 3.825 sec.




