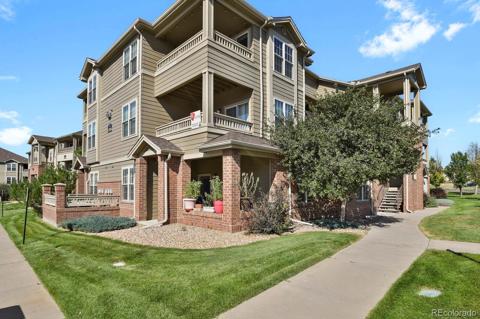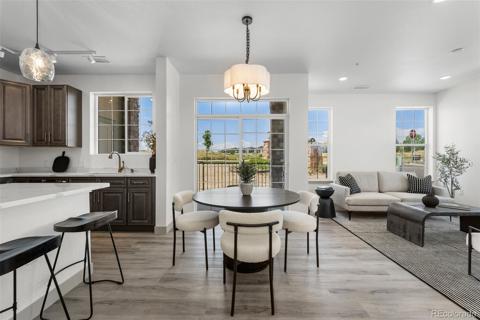12922 Ironstone Way #302
Parker, CO 80134 — Douglas County — Ironstone Condos At Stroh Ranch NeighborhoodCondominium $330,000 Sold Listing# 4477531
2 beds 1 baths 1038.00 sqft 2002 build
Property Description
3rd floor unit with Rocky Mountain and greenbelt views - perfect for enjoying Colorado sunsets! Spacious family room with vaulted ceiling and a charming gas fireplace! Newer laminate wood flooring in the living areas and kitchen, and newer carpet in the bedrooms! The kitchen features newer 42-inch cabinets, granite countertops, and all stainless steel appliances! A large balcony is accessible from the dining room and 2nd bedroom! Convenient laundry closet just off the kitchen with full size washer and dryer. Locking storage closet. Great community with pool and clubhouse with fitness room, and the Cherry Creek Trail is just minutes away. 15 minute drives to the Town of Parker, Castlewood Canyon State Park, and I-25! Less than 30 minutes to the Denver Tech Center!
Listing Details
- Property Type
- Condominium
- Listing#
- 4477531
- Source
- REcolorado (Denver)
- Last Updated
- 03-28-2024 05:52pm
- Status
- Sold
- Status Conditions
- None Known
- Off Market Date
- 02-25-2024 12:00am
Property Details
- Property Subtype
- Condominium
- Sold Price
- $330,000
- Original Price
- $324,900
- Location
- Parker, CO 80134
- SqFT
- 1038.00
- Year Built
- 2002
- Bedrooms
- 2
- Bathrooms
- 1
- Levels
- One
Map
Property Level and Sizes
- Lot Features
- Granite Counters, Pantry, Smart Thermostat, Smoke Free, Vaulted Ceiling(s), Walk-In Closet(s)
- Common Walls
- 2+ Common Walls
Financial Details
- Previous Year Tax
- 1634.00
- Year Tax
- 2023
- Is this property managed by an HOA?
- Yes
- Primary HOA Name
- LCM Property Management
- Primary HOA Phone Number
- 303-221-1117
- Primary HOA Amenities
- Clubhouse, Fitness Center, Pool
- Primary HOA Fees Included
- Maintenance Grounds, Maintenance Structure, Recycling, Sewer, Snow Removal, Trash, Water
- Primary HOA Fees
- 364.00
- Primary HOA Fees Frequency
- Monthly
Interior Details
- Interior Features
- Granite Counters, Pantry, Smart Thermostat, Smoke Free, Vaulted Ceiling(s), Walk-In Closet(s)
- Appliances
- Dishwasher, Disposal, Dryer, Microwave, Oven, Range, Range Hood, Refrigerator, Self Cleaning Oven, Washer
- Electric
- Central Air
- Flooring
- Carpet, Laminate
- Cooling
- Central Air
- Heating
- Floor Furnace, Natural Gas
- Fireplaces Features
- Family Room, Gas
Exterior Details
- Features
- Balcony
- Lot View
- Mountain(s)
- Water
- Public
- Sewer
- Public Sewer
Garage & Parking
Exterior Construction
- Roof
- Composition
- Construction Materials
- Brick, Wood Siding
- Exterior Features
- Balcony
- Security Features
- Video Doorbell
- Builder Source
- Public Records
Land Details
- PPA
- 0.00
- Sewer Fee
- 0.00
Schools
- Elementary School
- Legacy Point
- Middle School
- Sagewood
- High School
- Ponderosa
Walk Score®
Listing Media
- Virtual Tour
- Click here to watch tour
Contact Agent
executed in 0.551 sec.



)
)
)
)
)
)



