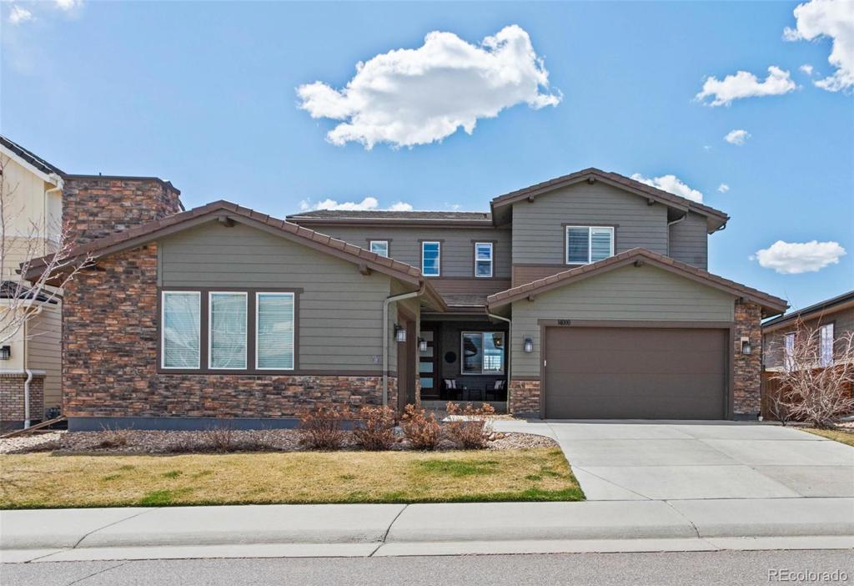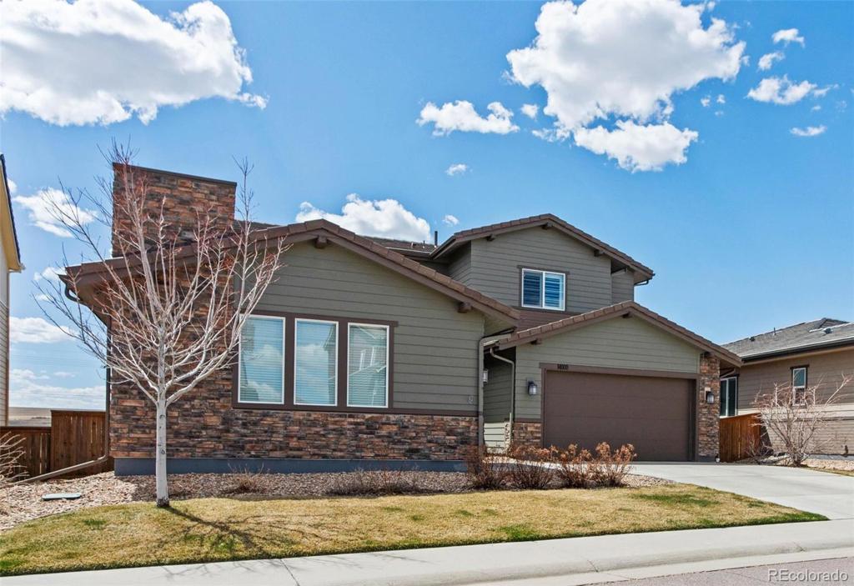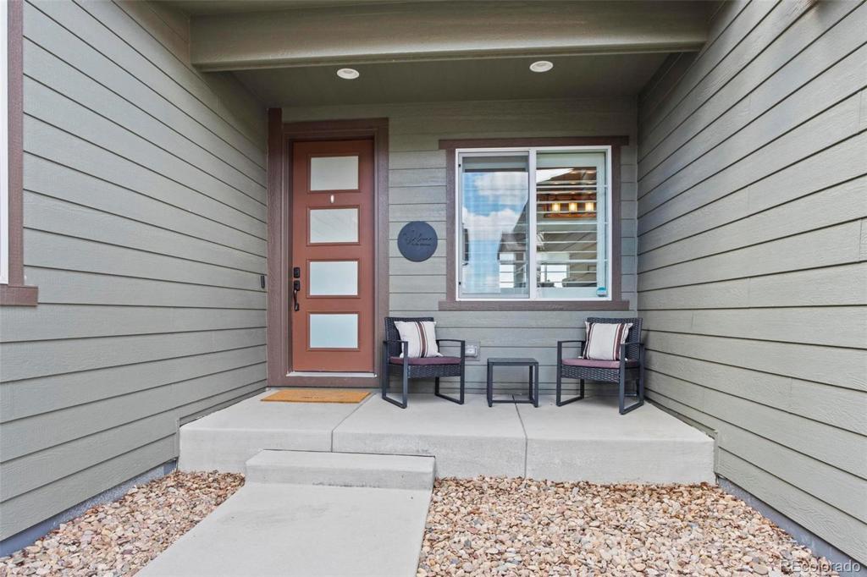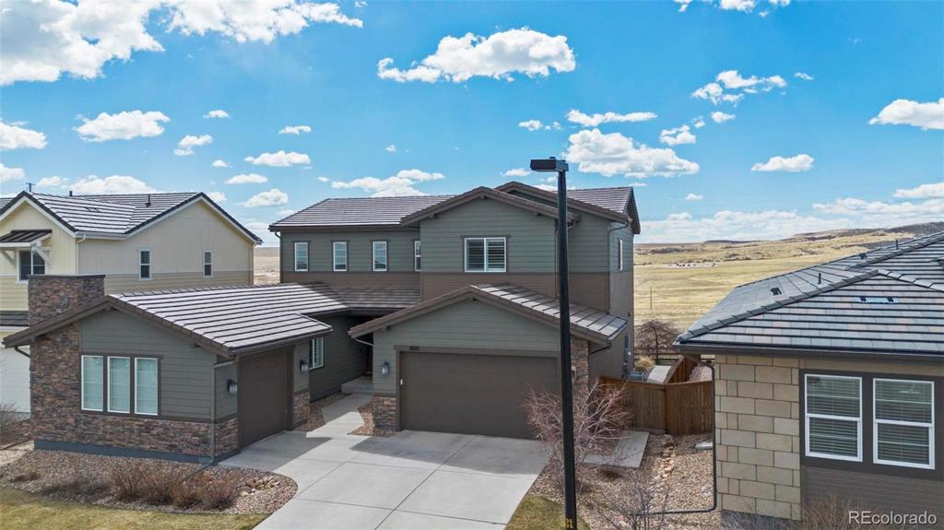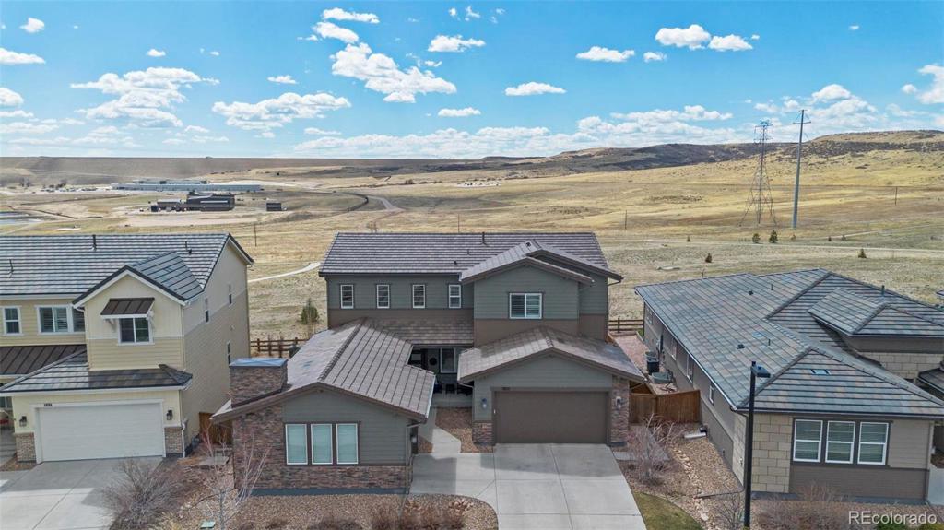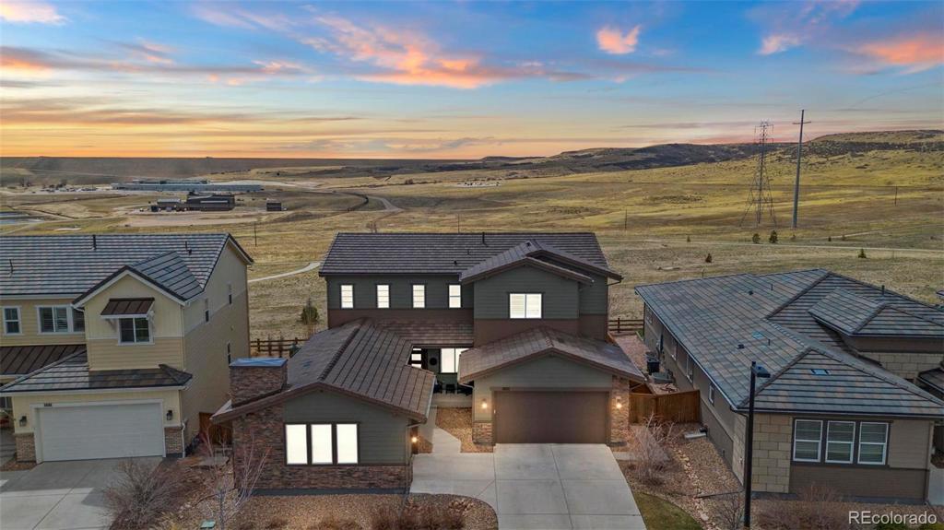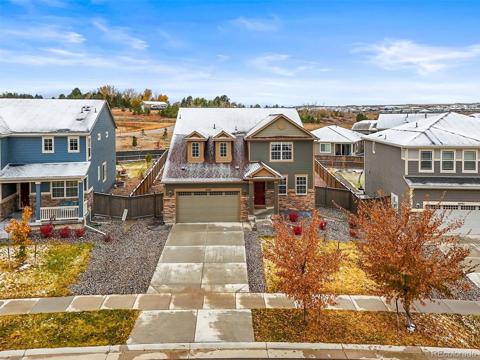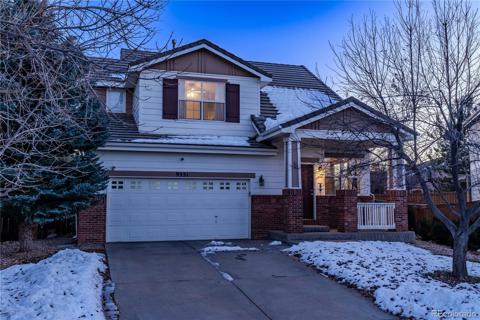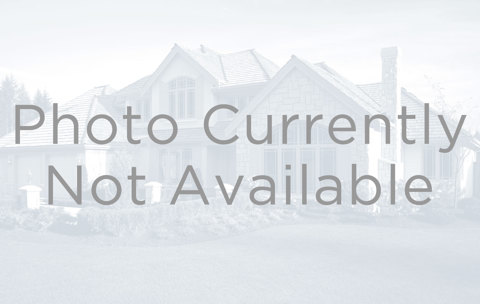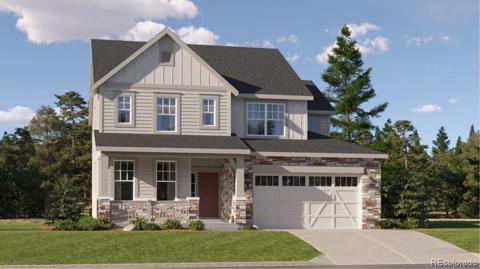14000 Night Owl Lane
Parker, CO 80134 — Douglas County — Stepping Stone NeighborhoodResidential $915,000 Sold Listing# 4299525
4 beds 4 baths 4193.00 sqft Lot size: 7342.00 sqft 0.17 acres 2018 build
Updated: 10-01-2024 06:00pm
Property Description
Welcome to a meticulously crafted and cared for Shea model nestled in the award-winning, destination community of Stepping Stone. This beautiful home backs onto dedicated open space, occupying one of the finest locations in Stepping Stone, offering expansive and awe-inspiring views and stunning Colorado sunrises and sunsets. Step outside to discover a park-like outdoor living space with a covered expanded patio, providing the perfect vantage point for those inspiring views that are so rarely found. Inside, spacious and well-appointed living spaces await, designed for both comfort and style. A wall of windows overlooks the breathtaking views to the south, seamlessly blending indoor and outdoor living. Entertaining is effortless in the gourmet kitchen, equipped with high-end appliances. Extend your gatherings to the professionally landscaped outdoor space, ideal for hosting guests or enjoying quiet evenings under the stars. This home boasts numerous upgrades, including but not limited to; NEMA 1450 48 AMP EV Charging Station, Custom Hunter Douglas Duette top down/bottom up and Plantation Shutter window coverings, ENT/Smurf Line (for additional wiring), 50 AMP Electrical Panel Upgrade, Dual HVAC controls added in the basement, 110 circuits installed for Holiday Lights. Additional highlights include a dream laundry with loads of storage, a versatile loft area upstairs, perfect for use as a fifth bedroom or cozy retreat. Conveniently located close to the interstate, the city of Lone Tree, Light Rail, and the DTC, this home offers easy access to urban amenities while still maintaining a serene and natural setting. The wide-open space directly behind the property features frisbee golf and access to the East/West Trail system, providing endless opportunities for outdoor recreation. A short 5 minute walk to Parker Incline with Hess Reservoir a 5 minute drive. Experience the perfect blend of luxury, comfort, and community living in this exquisite Stepping Stone home.
Listing Details
- Property Type
- Residential
- Listing#
- 4299525
- Source
- REcolorado (Denver)
- Last Updated
- 10-01-2024 06:00pm
- Status
- Sold
- Status Conditions
- None Known
- Off Market Date
- 04-15-2024 12:00am
Property Details
- Property Subtype
- Single Family Residence
- Sold Price
- $915,000
- Original Price
- $925,000
- Location
- Parker, CO 80134
- SqFT
- 4193.00
- Year Built
- 2018
- Acres
- 0.17
- Bedrooms
- 4
- Bathrooms
- 4
- Levels
- Two
Map
Property Level and Sizes
- SqFt Lot
- 7342.00
- Lot Features
- Breakfast Nook, Ceiling Fan(s), Eat-in Kitchen, Five Piece Bath, High Ceilings, High Speed Internet, Kitchen Island, Open Floorplan, Pantry, Primary Suite, Quartz Counters, Radon Mitigation System, Smart Thermostat, Smart Window Coverings, Smoke Free, Walk-In Closet(s), Wired for Data
- Lot Size
- 0.17
- Foundation Details
- Concrete Perimeter, Slab
- Basement
- Bath/Stubbed, Crawl Space, Full, Sump Pump, Unfinished
Financial Details
- Previous Year Tax
- 7356.00
- Year Tax
- 2023
- Is this property managed by an HOA?
- Yes
- Primary HOA Name
- Advance HOA
- Primary HOA Phone Number
- 303-482-2213
- Primary HOA Amenities
- Clubhouse, Pool, Sauna, Spa/Hot Tub, Trail(s)
- Primary HOA Fees Included
- Maintenance Grounds, Recycling, Trash
- Primary HOA Fees
- 138.00
- Primary HOA Fees Frequency
- Monthly
Interior Details
- Interior Features
- Breakfast Nook, Ceiling Fan(s), Eat-in Kitchen, Five Piece Bath, High Ceilings, High Speed Internet, Kitchen Island, Open Floorplan, Pantry, Primary Suite, Quartz Counters, Radon Mitigation System, Smart Thermostat, Smart Window Coverings, Smoke Free, Walk-In Closet(s), Wired for Data
- Appliances
- Convection Oven, Dishwasher, Disposal, Double Oven, Dryer, Microwave, Refrigerator, Self Cleaning Oven, Smart Appliances, Sump Pump, Washer
- Electric
- Central Air, Other
- Flooring
- Carpet, Vinyl
- Cooling
- Central Air, Other
- Heating
- Forced Air
- Fireplaces Features
- Gas, Gas Log, Living Room
Exterior Details
- Features
- Garden, Gas Grill, Lighting, Private Yard, Rain Gutters, Smart Irrigation
- Lot View
- Meadow, Plains
- Water
- Public
- Sewer
- Public Sewer
Garage & Parking
- Parking Features
- 220 Volts, Electric Vehicle Charging Station(s), Finished, Insulated Garage, Lighted, Storage
Exterior Construction
- Roof
- Concrete
- Construction Materials
- Brick, Wood Siding
- Exterior Features
- Garden, Gas Grill, Lighting, Private Yard, Rain Gutters, Smart Irrigation
- Window Features
- Window Coverings
- Security Features
- Carbon Monoxide Detector(s), Radon Detector
- Builder Name
- Shea Homes
- Builder Source
- Public Records
Land Details
- PPA
- 0.00
- Sewer Fee
- 0.00
Schools
- Elementary School
- Prairie Crossing
- Middle School
- Sierra
- High School
- Chaparral
Walk Score®
Contact Agent
executed in 2.740 sec.




