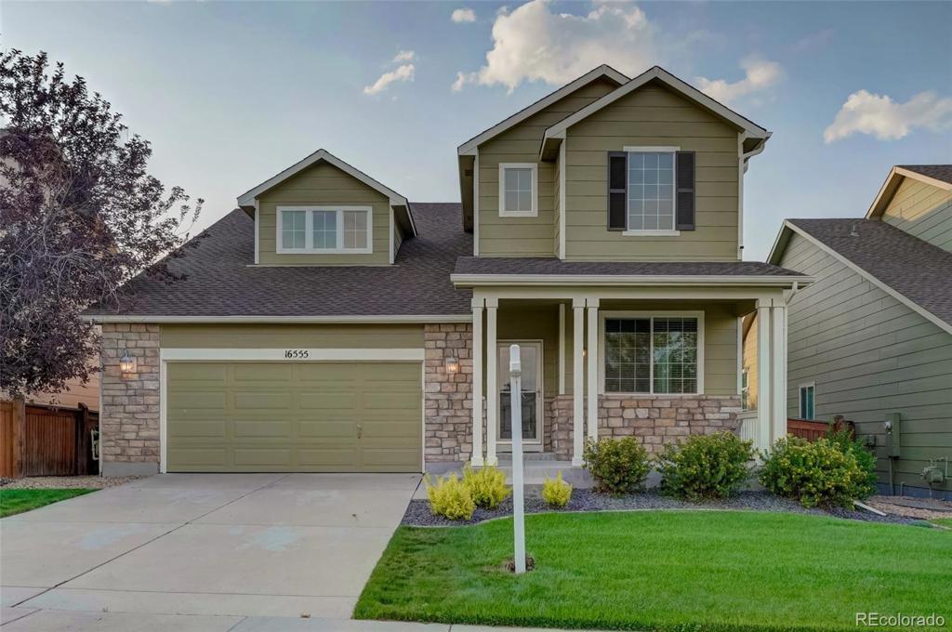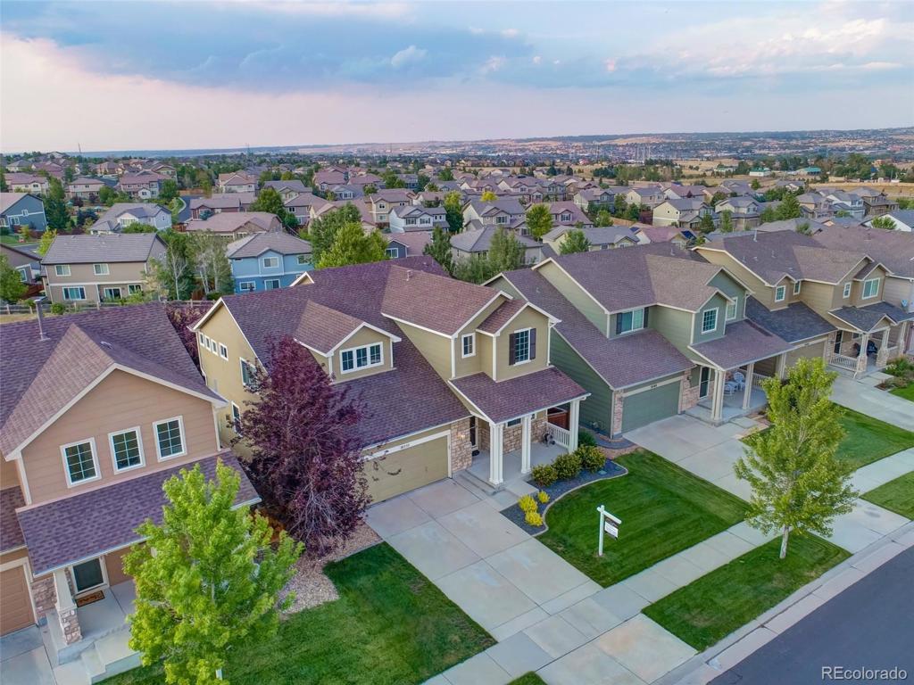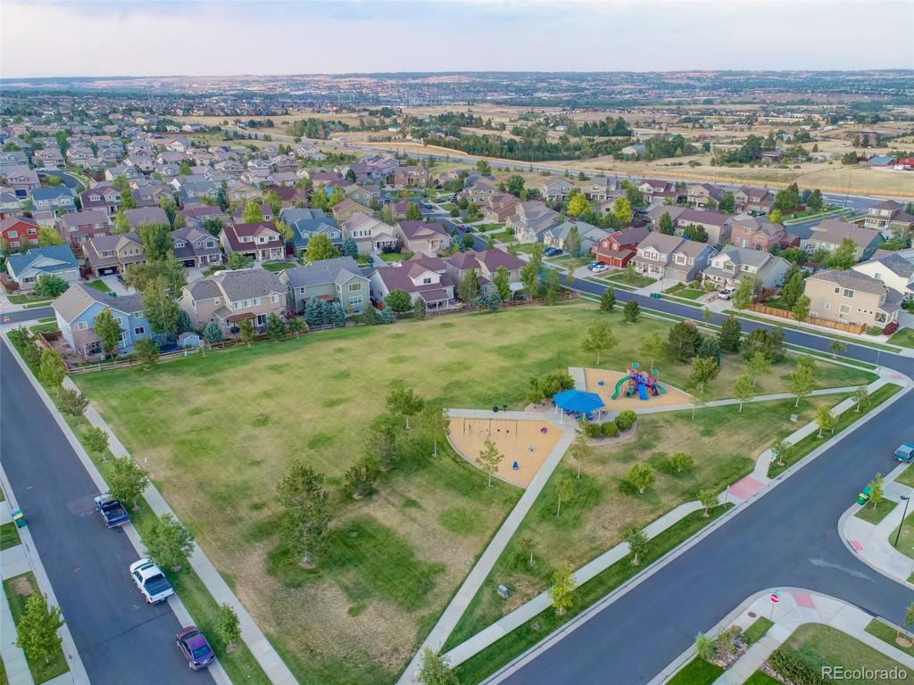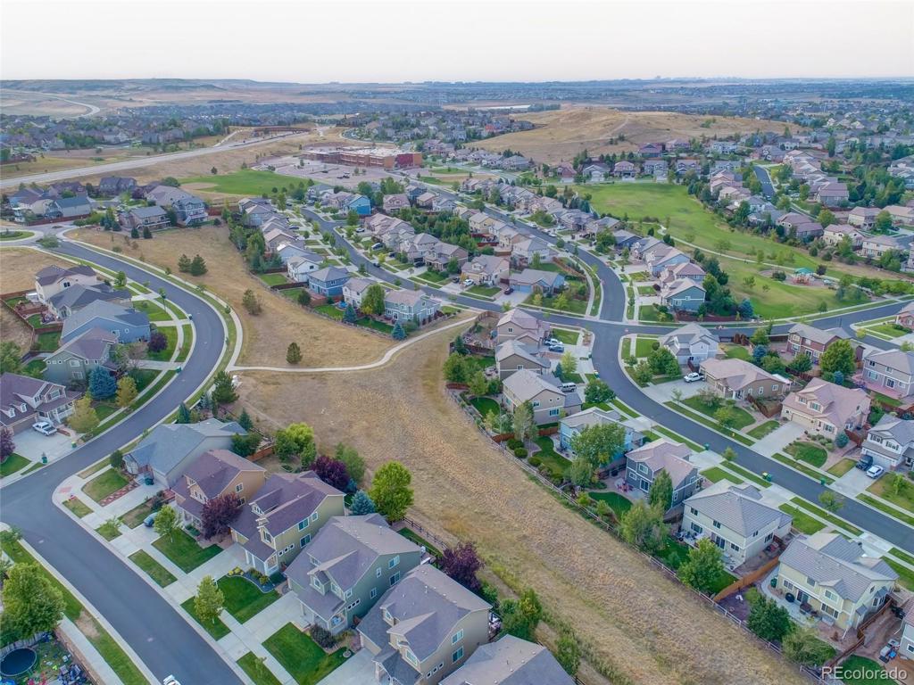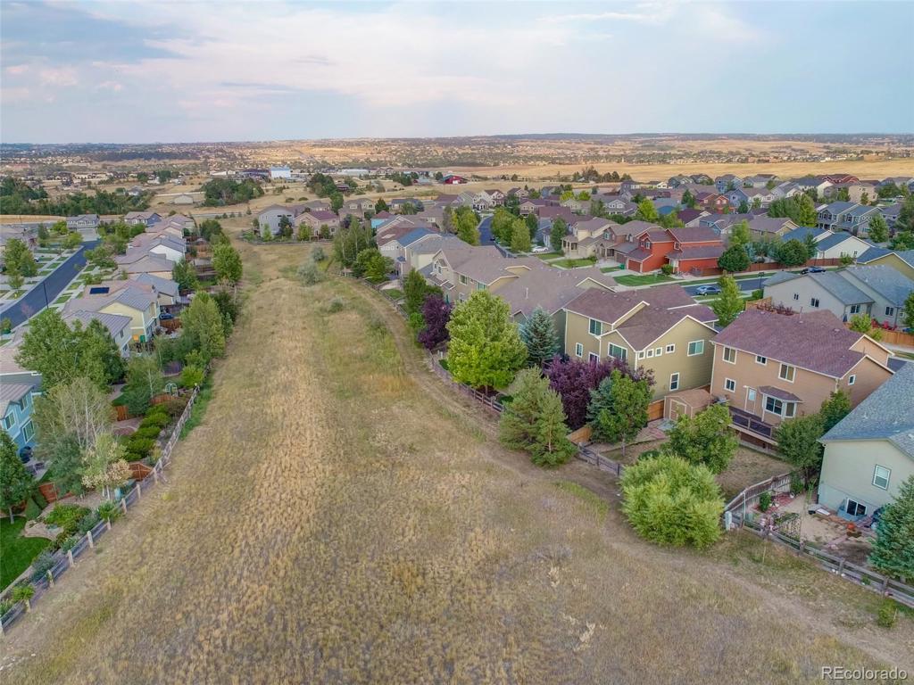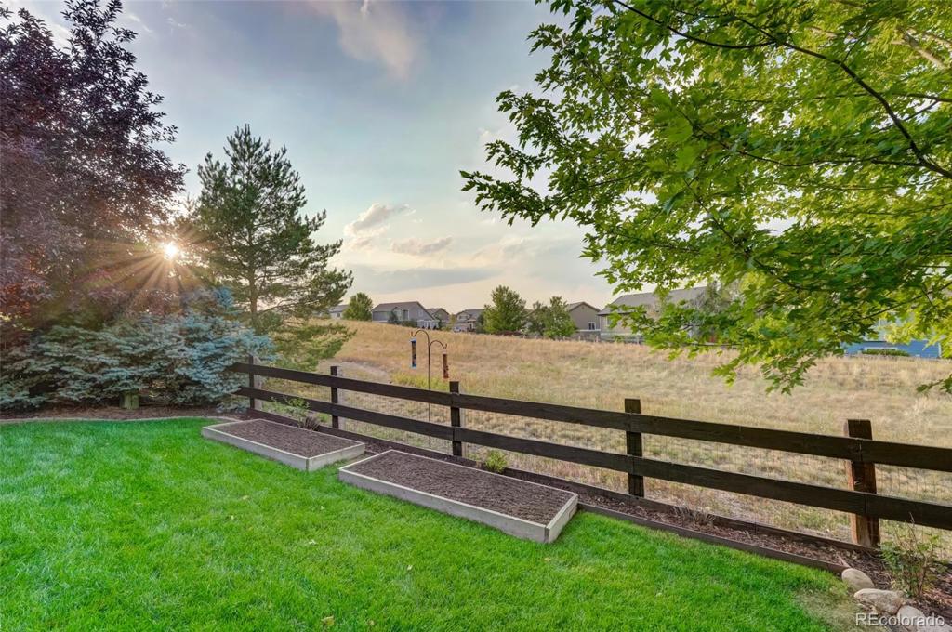16555 E Prairie Wind Avenue
Parker, CO 80134 — Douglas County — Horse Creek NeighborhoodResidential $535,000 Sold Listing# 6454733
5 beds 4 baths 3294.00 sqft Lot size: 5532.00 sqft 0.13 acres 2006 build
Updated: 03-15-2024 09:01pm
Property Description
Enjoy a quiet friendly neighborhood! 5 bedrooms and 4 bathrooms. grand size home! Yard backs up to open space and mature landscaping engulfs this property. A professionally finished basement with bedroom, tv/recreational space, 3/4 bathroom and den/bonus room. Granite countertops throughout. Stunning hardwood floors. Kitchen features SS appliances, island, eat-in space and functional design. Neutral interior paint tones, formal dinning room w/ tray ceiling and a formal living room. Lower level family room features a gas fireplace and nice built in niches for your decor. A finished laundry room space. Master Bedroom boasts tall ceilings, ceiling fan, ensuite bath w/ jetted tub, tons of space. Large 2-tier Trex deck, Lawn shed, landscaped front and back yard, sprinkler system, new exterior paint in May 2020, new roof coming in August 2020, walking distance from Gold Rush Elementary School, 1 block away from Fire Fly Park, Horse Creek community pool. Close to several amenities Grocery store/Target, Castlewood Canyon, Rueter-Hess Reservoir, as well as, easy access to the interstate and light rail.
Listing Details
- Property Type
- Residential
- Listing#
- 6454733
- Source
- REcolorado (Denver)
- Last Updated
- 03-15-2024 09:01pm
- Status
- Sold
- Status Conditions
- None Known
- Off Market Date
- 08-08-2020 12:00am
Property Details
- Property Subtype
- Single Family Residence
- Sold Price
- $535,000
- Original Price
- $535,000
- Location
- Parker, CO 80134
- SqFT
- 3294.00
- Year Built
- 2006
- Acres
- 0.13
- Bedrooms
- 5
- Bathrooms
- 4
- Levels
- Multi/Split
Map
Property Level and Sizes
- SqFt Lot
- 5532.00
- Lot Features
- Ceiling Fan(s), Entrance Foyer, Granite Counters, Jet Action Tub, Kitchen Island, Open Floorplan, Pantry, Radon Mitigation System, Vaulted Ceiling(s)
- Lot Size
- 0.13
- Foundation Details
- Slab
- Basement
- Daylight, Bath/Stubbed, Finished, Interior Entry, Partial, Sump Pump
Financial Details
- Previous Year Tax
- 3872.00
- Year Tax
- 2019
- Is this property managed by an HOA?
- Yes
- Primary HOA Name
- Hammersmith
- Primary HOA Phone Number
- 303-980-0700
- Primary HOA Amenities
- Pool
- Primary HOA Fees Included
- Maintenance Grounds, Trash
- Primary HOA Fees
- 94.00
- Primary HOA Fees Frequency
- Monthly
Interior Details
- Interior Features
- Ceiling Fan(s), Entrance Foyer, Granite Counters, Jet Action Tub, Kitchen Island, Open Floorplan, Pantry, Radon Mitigation System, Vaulted Ceiling(s)
- Appliances
- Dishwasher, Disposal, Microwave, Oven, Refrigerator, Self Cleaning Oven
- Laundry Features
- In Unit
- Electric
- Central Air
- Flooring
- Carpet, Tile, Wood
- Cooling
- Central Air
- Heating
- Forced Air
- Fireplaces Features
- Family Room
- Utilities
- Cable Available, Electricity Connected, Natural Gas Connected, Phone Available
Exterior Details
- Features
- Garden, Private Yard
- Lot View
- City
- Water
- Public
- Sewer
- Public Sewer
| Type | SqFt | Floor | # Stalls |
# Doors |
Doors Dimension |
Features | Description |
|---|---|---|---|---|---|---|---|
| Shed(s) | 0.00 | 0 |
0 |
Room Details
# |
Type |
Dimensions |
L x W |
Level |
Description |
|---|---|---|---|---|---|
| 1 | Living Room | - |
- |
Main |
Formal Living |
| 2 | Dining Room | - |
- |
Main |
Formal Dining |
| 3 | Family Room | - |
- |
Lower |
Lower Family Room, Gas fireplace |
| 4 | Kitchen | - |
- |
Main |
Granite Counters, SS appliances, Island |
| 5 | Bathroom (1/2) | - |
- |
Main |
Guest Main Level Bathroom |
| 6 | Laundry | - |
- |
Main |
Washer/Dryer excluded |
| 7 | Master Bedroom | - |
- |
Upper |
Tall Ceilings, Ceiling Fan |
| 8 | Master Bathroom (Full) | - |
- |
Upper |
Jetted Tub |
| 9 | Bedroom | - |
- |
Upper |
|
| 10 | Bedroom | - |
- |
Upper |
|
| 11 | Bedroom | - |
- |
Upper |
|
| 12 | Bedroom | - |
- |
Basement |
|
| 13 | Bathroom (Full) | - |
- |
Upper |
|
| 14 | Bathroom (3/4) | - |
- |
Basement |
Garage & Parking
| Type | # of Spaces |
L x W |
Description |
|---|---|---|---|
| Garage (Attached) | 2 |
- |
| Type | SqFt | Floor | # Stalls |
# Doors |
Doors Dimension |
Features | Description |
|---|---|---|---|---|---|---|---|
| Shed(s) | 0.00 | 0 |
0 |
Exterior Construction
- Roof
- Composition
- Construction Materials
- Frame, Straw
- Exterior Features
- Garden, Private Yard
- Window Features
- Double Pane Windows
- Security Features
- Carbon Monoxide Detector(s), Smoke Detector(s)
- Builder Name
- D.R. Horton, Inc
- Builder Source
- Public Records
Land Details
- PPA
- 0.00
- Road Frontage Type
- Public
- Road Surface Type
- Paved
Schools
- Elementary School
- Gold Rush
- Middle School
- Cimarron
- High School
- Legend
Walk Score®
Contact Agent
executed in 1.644 sec.




