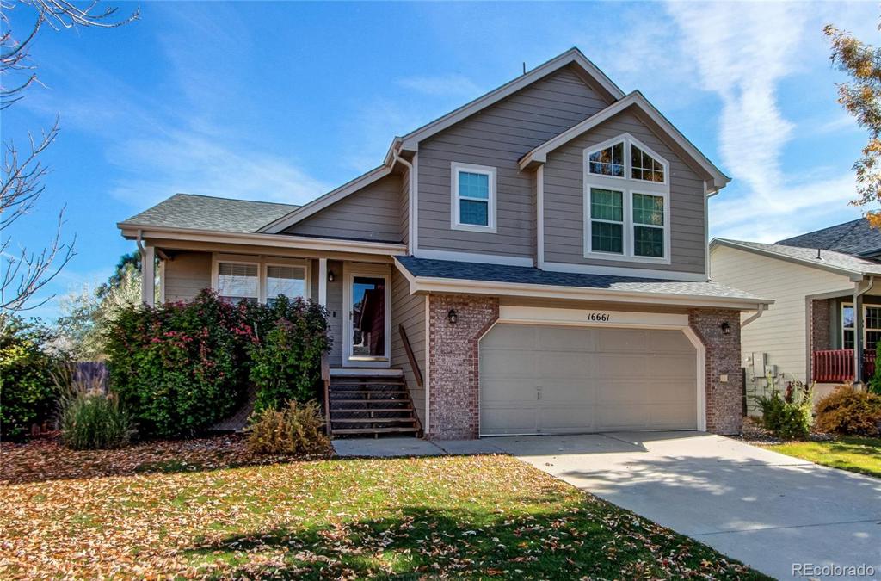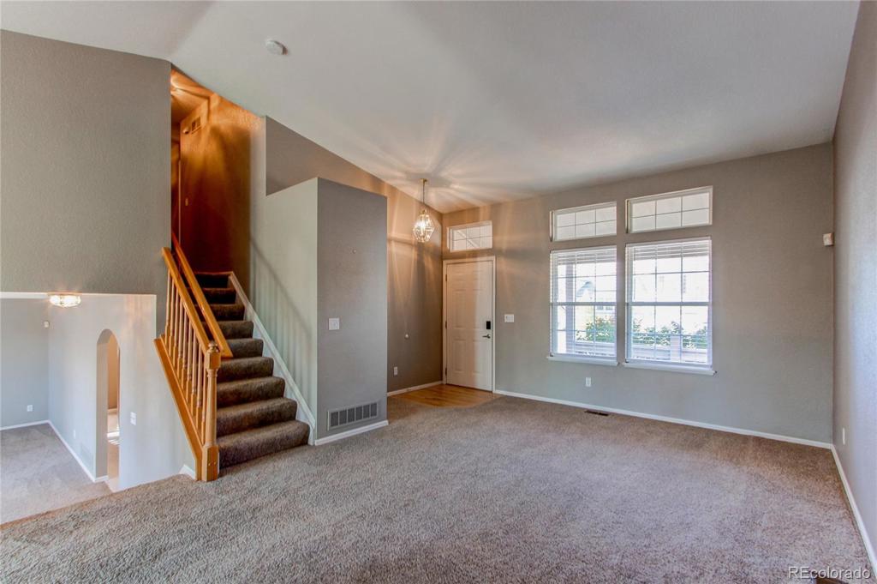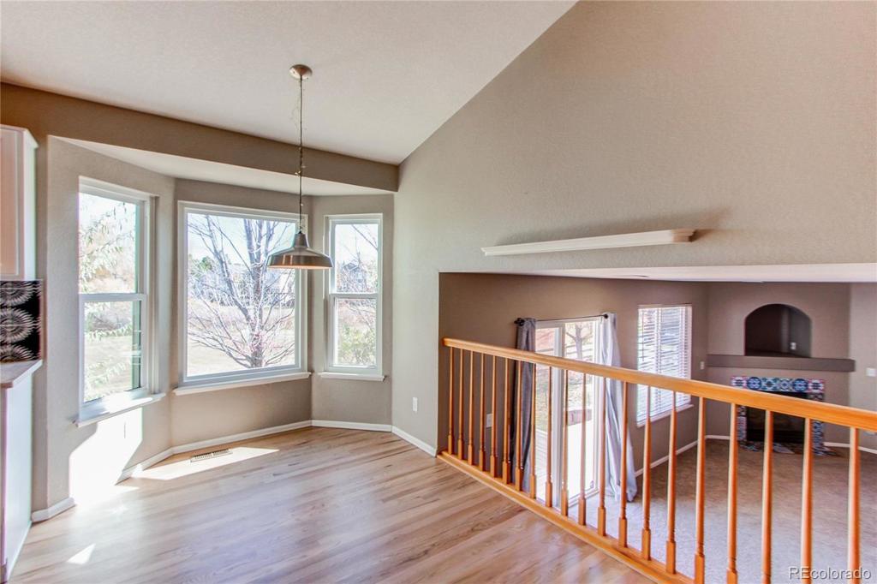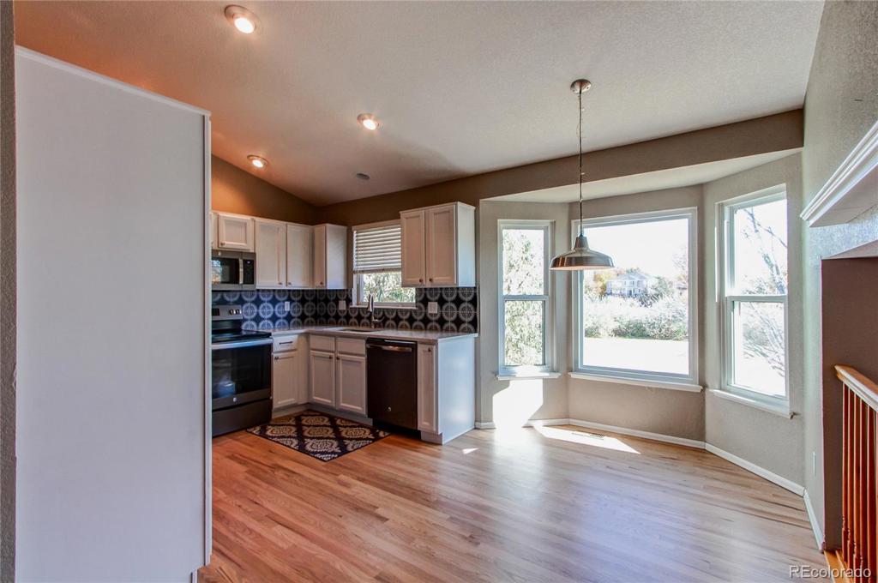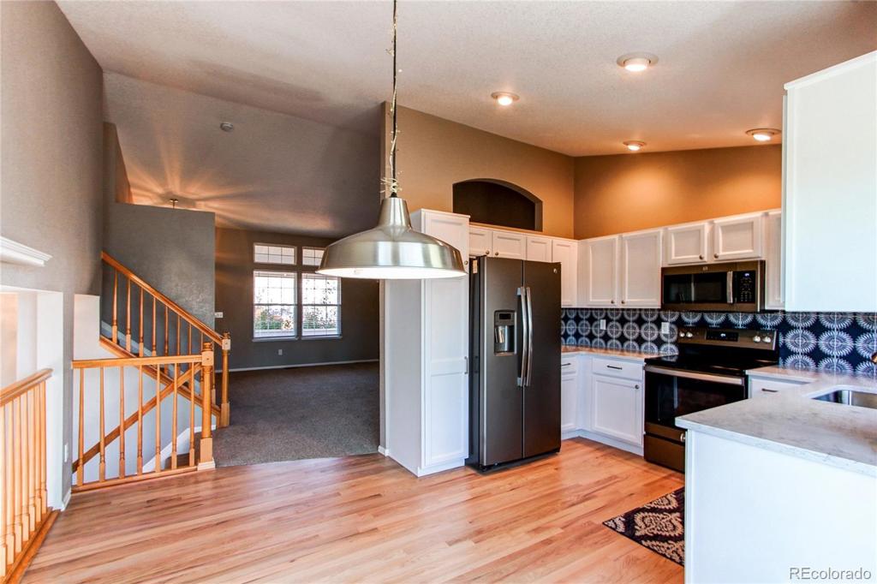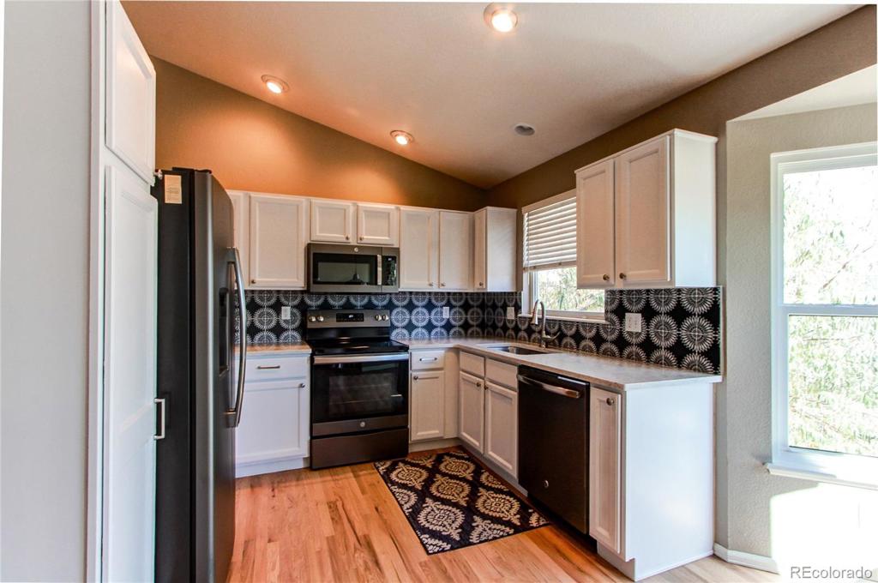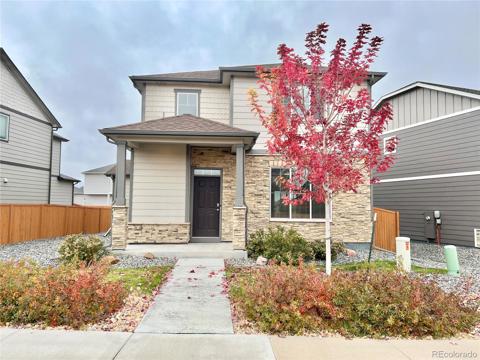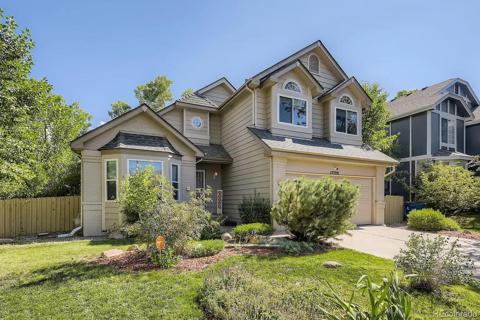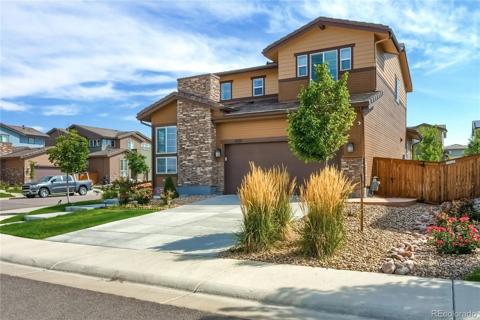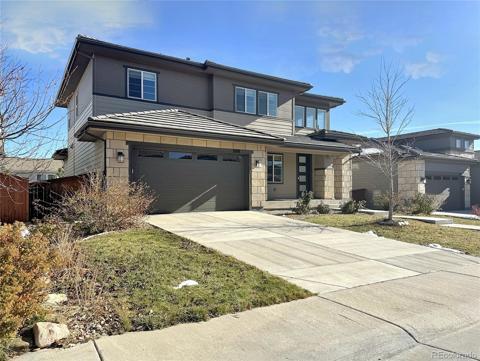16661 Martingale Drive
Parker, CO 80134 — Douglas County — Bradbury Ranch NeighborhoodResidential $2,800 Active Listing# 7060120
3 beds 3 baths 2318.00 sqft 1997 build
Property Description
Beautiful multi-level home in a great tree-lined neighborhood is a don't miss! Spacious vaulted living room leads to a bright eat-in kitchen with luxury vinyl flooring, granite countertops, decorative tile backsplash and an abundance of cabinet space and stainless steel appliances including a smooth-top range, microwave and refrigerator. The lower level family room has a cozy fireplace with decorative tile accents and sliding door access to the beautiful tiered deck in the landscaped yard that backs to a lush greenbelt. The large primary suite has high vaulted ceilings, a walk-in closet and a luxurious 5-piece bath with tub and separate shower. There's plenty of storage space in the basement and the home is close to parks, schools, pool, shopping and dining. Railing for back deck is scheduled for installation. One small to medium sized dog considered. Minimum credit score 680.
Portable Tenant Screening Reports (PTSR): 1) You have the right to provide Landlord with a PTSR that is not more than 30 days old, as defined in §38-12-902(2.5), Colorado Revised Statutes; and 2) if you provide Landlord with a PTSR, the
Landlord is prohibited from: a) charging you a rental application fee; or b) charging you a
fee for Landlord to access or use the PTSR.
Listing Details
- Property Type
- Residential
- Listing#
- 7060120
- Source
- REcolorado (Denver)
- Last Updated
- 11-23-2024 06:22am
- Status
- Active
- Off Market Date
- 11-30--0001 12:00am
Property Details
- Property Subtype
- Single Family Residence
- Sold Price
- $2,800
- Original Price
- $2,800
- Location
- Parker, CO 80134
- SqFT
- 2318.00
- Year Built
- 1997
- Bedrooms
- 3
- Bathrooms
- 3
- Levels
- Multi/Split
Map
Property Level and Sizes
- Lot Features
- Eat-in Kitchen, Granite Counters, Primary Suite, Vaulted Ceiling(s), Walk-In Closet(s)
- Basement
- Crawl Space, Unfinished
- Common Walls
- No Common Walls
Financial Details
- Year Tax
- 0
- Primary HOA Amenities
- Park, Playground, Pool, Tennis Court(s), Trail(s)
- Primary HOA Fees
- 0.00
Interior Details
- Interior Features
- Eat-in Kitchen, Granite Counters, Primary Suite, Vaulted Ceiling(s), Walk-In Closet(s)
- Appliances
- Cooktop, Dishwasher, Disposal, Microwave, Oven, Refrigerator
- Electric
- Attic Fan, Central Air
- Cooling
- Attic Fan, Central Air
- Heating
- Forced Air
Exterior Details
- Features
- Private Yard
Garage & Parking
Exterior Construction
- Exterior Features
- Private Yard
Land Details
- PPA
- 0.00
- Sewer Fee
- 0.00
Schools
- Elementary School
- Prairie Crossing
- Middle School
- Sierra
- High School
- Chaparral
Walk Score®
Contact Agent
executed in 2.867 sec.




